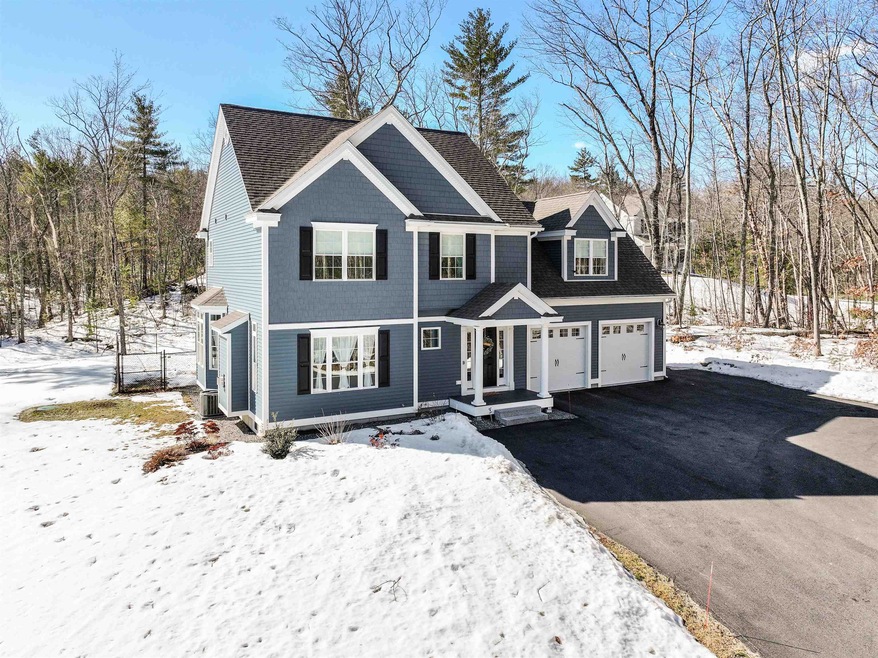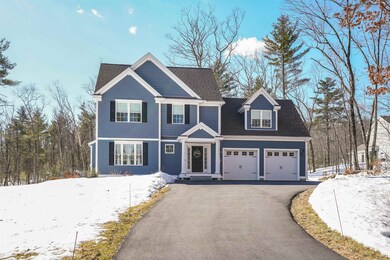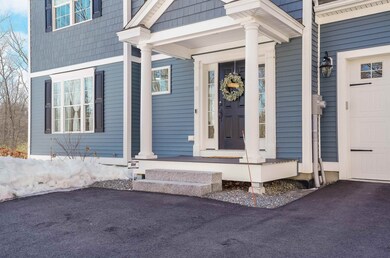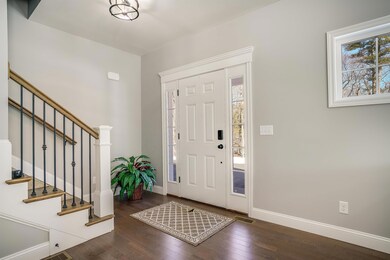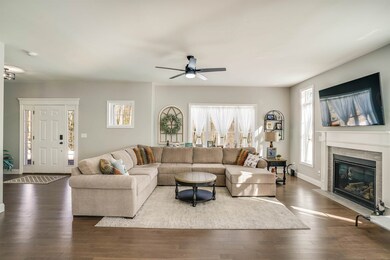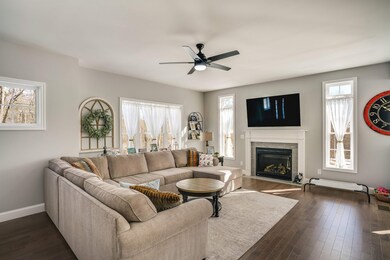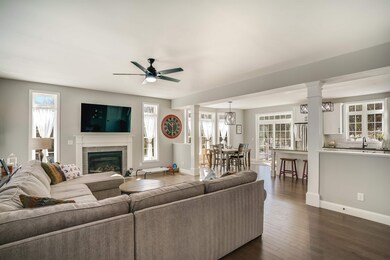
8 Green Rd Raymond, NH 03077
Highlights
- RV Access or Parking
- Colonial Architecture
- Wood Flooring
- 5.03 Acre Lot
- Deck
- Great Room
About This Home
As of April 2025OPEN HOUSES CANCELLED!!! Here is the home you have been waiting for! This gorgeous 3-bedroom, 3-bathroom colonial like-new, built in 2022 w/ a universal floorplan designed for both style & functionality. Filled w/ high-end finishes, offering luxury at every turn & an abundance of natural light throughout. Driving up you will be in awe w/ the curb appeal. Not only is the color & architecture stunning, but the front porch w/ granite steps & landscaping will be sure to catch your attention! The first floor features a spacious living room w/ a cozy gas fireplace, seamlessly flowing into the expansive, open-concept kitchen. The kitchen boasts stunning granite countertops w/ large island, sleek range hood, & modern appliances, perfect for both everyday cooking & entertaining. Gorgeous hardwood floors throughout the first floor add to the elegance & warmth of the space. Upstairs you will be greeted w/ a unique split staircase that leads to the second-level living space and laundry room. The primary suite offers a spacious walk-in closet & a stunning bathroom w/ double sink, bright adjustment mirrors & a high-end tiled walk-in shower. The two additional bedrooms are generously sized w/ plush carpeting & ample closet space. Outside, enjoy the back deck surrounded by newer fencing, great for pets & outdoor play w/ the view of the natural rock walls. Central air, whole house generator, newer systems, you just have to move in! While being just 3 minutes from highway access!
Last Agent to Sell the Property
Realty One Group Next Level License #069024 Listed on: 03/12/2025

Home Details
Home Type
- Single Family
Est. Annual Taxes
- $10,388
Year Built
- Built in 2022
Lot Details
- 5.03 Acre Lot
- Property fronts a private road
- Property is Fully Fenced
- Property is zoned Single Family MDL - 01
Parking
- 2 Car Attached Garage
- RV Access or Parking
- 1 to 5 Parking Spaces
Home Design
- Colonial Architecture
- Shingle Roof
- Vinyl Siding
Interior Spaces
- Property has 2 Levels
- Gas Fireplace
- Natural Light
- Blinds
- Great Room
- Family Room Off Kitchen
- Open Floorplan
- Living Room
- Dining Room
- Fire and Smoke Detector
Kitchen
- Gas Range
- <<microwave>>
- Dishwasher
- Kitchen Island
Flooring
- Wood
- Carpet
- Tile
Bedrooms and Bathrooms
- 3 Bedrooms
- En-Suite Bathroom
- Walk-In Closet
Laundry
- Laundry Room
- Laundry on upper level
- Dryer
- Washer
Basement
- Basement Fills Entire Space Under The House
- Interior Basement Entry
Accessible Home Design
- Hard or Low Nap Flooring
- Standby Generator
Outdoor Features
- Deck
Schools
- Lamprey River Elementary School
- Iber Holmes Gove Middle Sch
- Raymond High School
Utilities
- Forced Air Heating and Cooling System
- Underground Utilities
- Generator Hookup
- Power Generator
- Propane
- Private Water Source
- Internet Available
Listing and Financial Details
- Tax Lot 074
- Assessor Parcel Number 021
Ownership History
Purchase Details
Home Financials for this Owner
Home Financials are based on the most recent Mortgage that was taken out on this home.Purchase Details
Home Financials for this Owner
Home Financials are based on the most recent Mortgage that was taken out on this home.Purchase Details
Home Financials for this Owner
Home Financials are based on the most recent Mortgage that was taken out on this home.Purchase Details
Similar Homes in Raymond, NH
Home Values in the Area
Average Home Value in this Area
Purchase History
| Date | Type | Sale Price | Title Company |
|---|---|---|---|
| Warranty Deed | $800,000 | None Available | |
| Warranty Deed | $800,000 | None Available | |
| Warranty Deed | $721,533 | None Available | |
| Warranty Deed | $721,533 | None Available | |
| Warranty Deed | $721,533 | None Available | |
| Warranty Deed | $629,933 | None Available | |
| Warranty Deed | $629,933 | None Available | |
| Warranty Deed | $629,933 | None Available | |
| Deed | -- | -- |
Mortgage History
| Date | Status | Loan Amount | Loan Type |
|---|---|---|---|
| Open | $600,000 | Purchase Money Mortgage | |
| Closed | $600,000 | Purchase Money Mortgage | |
| Previous Owner | $515,000 | Purchase Money Mortgage | |
| Previous Owner | $566,910 | Purchase Money Mortgage |
Property History
| Date | Event | Price | Change | Sq Ft Price |
|---|---|---|---|---|
| 04/25/2025 04/25/25 | Sold | $800,000 | +10.3% | $339 / Sq Ft |
| 03/15/2025 03/15/25 | Off Market | $725,000 | -- | -- |
| 03/14/2025 03/14/25 | Pending | -- | -- | -- |
| 03/14/2025 03/14/25 | For Sale | $725,000 | 0.0% | $307 / Sq Ft |
| 03/13/2025 03/13/25 | Off Market | $725,000 | -- | -- |
| 03/12/2025 03/12/25 | For Sale | $725,000 | +0.5% | $307 / Sq Ft |
| 11/15/2024 11/15/24 | Sold | $721,500 | 0.0% | $303 / Sq Ft |
| 09/20/2024 09/20/24 | Pending | -- | -- | -- |
| 09/16/2024 09/16/24 | Price Changed | $721,500 | -1.0% | $303 / Sq Ft |
| 09/10/2024 09/10/24 | Price Changed | $729,000 | -1.4% | $306 / Sq Ft |
| 08/21/2024 08/21/24 | For Sale | $739,000 | -- | $311 / Sq Ft |
Tax History Compared to Growth
Tax History
| Year | Tax Paid | Tax Assessment Tax Assessment Total Assessment is a certain percentage of the fair market value that is determined by local assessors to be the total taxable value of land and additions on the property. | Land | Improvement |
|---|---|---|---|---|
| 2024 | $10,388 | $474,100 | $112,700 | $361,400 |
| 2023 | $9,823 | $474,100 | $112,700 | $361,400 |
| 2022 | $8,671 | $474,100 | $112,700 | $361,400 |
| 2021 | $1,679 | $90,722 | $90,722 | $0 |
| 2020 | $1,813 | $69,200 | $69,200 | $0 |
| 2019 | $1,840 | $69,200 | $69,200 | $0 |
| 2018 | $1,823 | $69,200 | $69,200 | $0 |
| 2017 | $1,675 | $69,200 | $69,200 | $0 |
| 2016 | $1,643 | $69,200 | $69,200 | $0 |
| 2015 | $1,736 | $69,200 | $69,200 | $0 |
| 2014 | $1,684 | $69,200 | $69,200 | $0 |
| 2013 | $1,636 | $69,200 | $69,200 | $0 |
Agents Affiliated with this Home
-
Victoria Mead

Seller's Agent in 2025
Victoria Mead
Realty One Group Next Level
(603) 724-8781
5 in this area
81 Total Sales
-
Sean Delisle

Buyer's Agent in 2025
Sean Delisle
BHHS Verani Londonderry
(978) 233-1756
4 in this area
145 Total Sales
-
Tricia Balint
T
Seller's Agent in 2024
Tricia Balint
BHHS Verani Belmont
(603) 520-1633
2 in this area
34 Total Sales
Map
Source: PrimeMLS
MLS Number: 5031809
APN: RAYM-000021-000000-000074
- 22 Lane Rd
- 15 Sargent Dr
- 102 Green Rd
- 12-19 Dump Rd Unit 4
- 24 Watson Hill Rd
- 202 Route 27 Unit 42
- 0 Eastside Dr
- 215 New Hampshire 27
- 18 Sherman Dr
- 28 Blackstone Dr
- 57 Blackstone Dr
- 0 Lane Rd
- 50 Long Hill Rd
- 28 Autumn Ln Unit 14
- 3 Mica Dr Unit 1
- 39 Old Cart Rd
- 81 Main St
- 109 Main St
- 15 Bald Hill Rd
- 2 Diaz Dr
