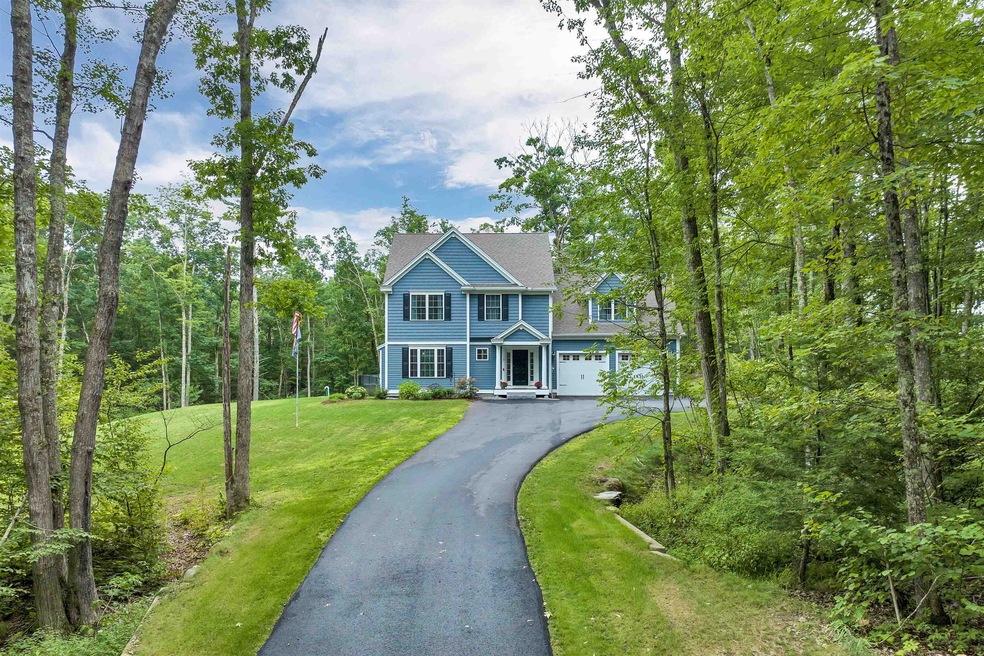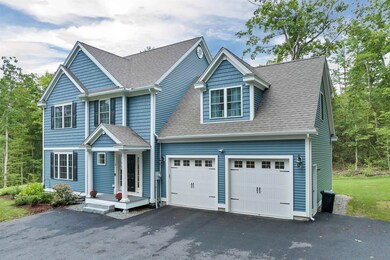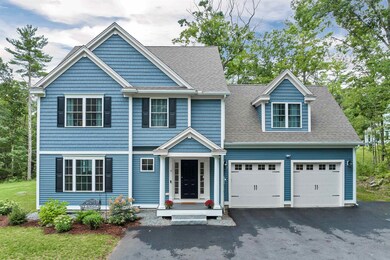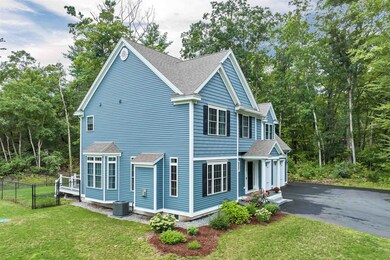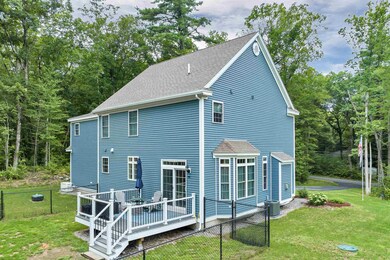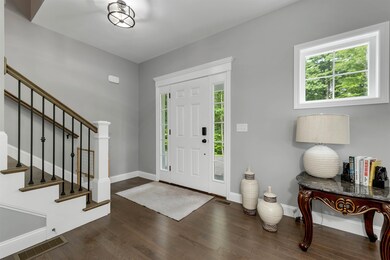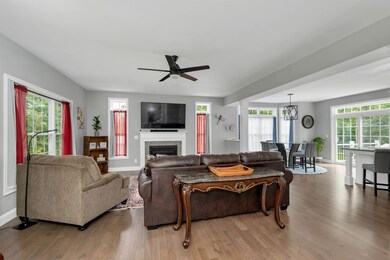
8 Green Rd Raymond, NH 03077
Highlights
- 5.03 Acre Lot
- Deck
- Vaulted Ceiling
- Colonial Architecture
- Wooded Lot
- Wood Flooring
About This Home
As of April 2025Welcome to 8 Green Road in beautiful Raymond NH. This home is set perfectly on just over 5 acres of land and is just minutes from Route 101 making it ideal for commuters. This immaculate colonial style home is just two years old and offers a fabulous open concept floor plan that will not disappoint! The kitchen has been done with shaker style cabinets & sleek granite countertops. The oversized island allows you plenty of workspace for cooking and also doubles as seating for friends and family. It's ideal for entertaining! The breakfast nook is functional and inviting with its bumped-out windows and slider access to the back composite rear deck. The spacious living room off the kitchen is a welcoming room complete w/ a gas fireplace adding both ambience & heat in the winter months. Located on the 2nd level is the primary suite with double vanities, large walk-in closet and tile shower. There are also two additional carpeted bedrooms, a 2nd full bath and laundry rm. To finish off the upstairs you will find a HUGE bonus room above the 2-car garage with lots of light. It's the perfect space for a family room, playroom room or crafting room. You will find many impressive upgrades such as the gleaming hardwood floors, custom millwork, wrought iron railings, carriage style garage doors and Generac generator. The builder's attention to detail is apparent throughout. Do not miss out on this opportunity to call this gorgeous home yours. Open house Saturday 8/24 from 11:00am-1:00pm
Last Agent to Sell the Property
BHHS Verani Belmont Brokerage Phone: 603-520-1633 License #057401 Listed on: 08/21/2024

Home Details
Home Type
- Single Family
Est. Annual Taxes
- $9,823
Year Built
- Built in 2022
Lot Details
- 5.03 Acre Lot
- Property fronts a private road
- Property has an invisible fence for dogs
- Lot Sloped Up
- Wooded Lot
Parking
- 2 Car Garage
- Driveway
Home Design
- Colonial Architecture
- Concrete Foundation
- Wood Frame Construction
- Architectural Shingle Roof
- Shake Siding
- Vinyl Siding
Interior Spaces
- 2-Story Property
- Vaulted Ceiling
- Ceiling Fan
- Gas Fireplace
- Low Emissivity Windows
- Fire and Smoke Detector
- Laundry on upper level
Kitchen
- Gas Range
- Range Hood
- <<microwave>>
- Dishwasher
- Kitchen Island
Flooring
- Wood
- Carpet
- Ceramic Tile
Bedrooms and Bathrooms
- 3 Bedrooms
- En-Suite Primary Bedroom
- Walk-In Closet
Unfinished Basement
- Basement Fills Entire Space Under The House
- Connecting Stairway
- Interior and Exterior Basement Entry
Outdoor Features
- Deck
- Covered patio or porch
Utilities
- Forced Air Zoned Heating System
- Heating System Uses Gas
- 200+ Amp Service
- Private Water Source
- Drilled Well
- Septic Tank
- Private Sewer
- Leach Field
- Internet Available
- Cable TV Available
Listing and Financial Details
- Tax Lot 74
- 10% Total Tax Rate
Ownership History
Purchase Details
Home Financials for this Owner
Home Financials are based on the most recent Mortgage that was taken out on this home.Purchase Details
Home Financials for this Owner
Home Financials are based on the most recent Mortgage that was taken out on this home.Purchase Details
Home Financials for this Owner
Home Financials are based on the most recent Mortgage that was taken out on this home.Purchase Details
Similar Homes in Raymond, NH
Home Values in the Area
Average Home Value in this Area
Purchase History
| Date | Type | Sale Price | Title Company |
|---|---|---|---|
| Warranty Deed | $800,000 | None Available | |
| Warranty Deed | $800,000 | None Available | |
| Warranty Deed | $721,533 | None Available | |
| Warranty Deed | $721,533 | None Available | |
| Warranty Deed | $721,533 | None Available | |
| Warranty Deed | $629,933 | None Available | |
| Warranty Deed | $629,933 | None Available | |
| Warranty Deed | $629,933 | None Available | |
| Deed | -- | -- |
Mortgage History
| Date | Status | Loan Amount | Loan Type |
|---|---|---|---|
| Open | $600,000 | Purchase Money Mortgage | |
| Closed | $600,000 | Purchase Money Mortgage | |
| Previous Owner | $515,000 | Purchase Money Mortgage | |
| Previous Owner | $566,910 | Purchase Money Mortgage |
Property History
| Date | Event | Price | Change | Sq Ft Price |
|---|---|---|---|---|
| 04/25/2025 04/25/25 | Sold | $800,000 | +10.3% | $339 / Sq Ft |
| 03/15/2025 03/15/25 | Off Market | $725,000 | -- | -- |
| 03/14/2025 03/14/25 | Pending | -- | -- | -- |
| 03/14/2025 03/14/25 | For Sale | $725,000 | 0.0% | $307 / Sq Ft |
| 03/13/2025 03/13/25 | Off Market | $725,000 | -- | -- |
| 03/12/2025 03/12/25 | For Sale | $725,000 | +0.5% | $307 / Sq Ft |
| 11/15/2024 11/15/24 | Sold | $721,500 | 0.0% | $303 / Sq Ft |
| 09/20/2024 09/20/24 | Pending | -- | -- | -- |
| 09/16/2024 09/16/24 | Price Changed | $721,500 | -1.0% | $303 / Sq Ft |
| 09/10/2024 09/10/24 | Price Changed | $729,000 | -1.4% | $306 / Sq Ft |
| 08/21/2024 08/21/24 | For Sale | $739,000 | -- | $311 / Sq Ft |
Tax History Compared to Growth
Tax History
| Year | Tax Paid | Tax Assessment Tax Assessment Total Assessment is a certain percentage of the fair market value that is determined by local assessors to be the total taxable value of land and additions on the property. | Land | Improvement |
|---|---|---|---|---|
| 2024 | $10,388 | $474,100 | $112,700 | $361,400 |
| 2023 | $9,823 | $474,100 | $112,700 | $361,400 |
| 2022 | $8,671 | $474,100 | $112,700 | $361,400 |
| 2021 | $1,679 | $90,722 | $90,722 | $0 |
| 2020 | $1,813 | $69,200 | $69,200 | $0 |
| 2019 | $1,840 | $69,200 | $69,200 | $0 |
| 2018 | $1,823 | $69,200 | $69,200 | $0 |
| 2017 | $1,675 | $69,200 | $69,200 | $0 |
| 2016 | $1,643 | $69,200 | $69,200 | $0 |
| 2015 | $1,736 | $69,200 | $69,200 | $0 |
| 2014 | $1,684 | $69,200 | $69,200 | $0 |
| 2013 | $1,636 | $69,200 | $69,200 | $0 |
Agents Affiliated with this Home
-
Victoria Mead

Seller's Agent in 2025
Victoria Mead
Realty One Group Next Level
(603) 724-8781
5 in this area
81 Total Sales
-
Sean Delisle

Buyer's Agent in 2025
Sean Delisle
BHHS Verani Londonderry
(978) 233-1756
4 in this area
145 Total Sales
-
Tricia Balint
T
Seller's Agent in 2024
Tricia Balint
BHHS Verani Belmont
(603) 520-1633
2 in this area
34 Total Sales
Map
Source: PrimeMLS
MLS Number: 5010604
APN: RAYM-000021-000000-000074
- 22 Lane Rd
- 15 Sargent Dr
- 102 Green Rd
- 12-19 Dump Rd Unit 4
- 24 Watson Hill Rd
- 202 Route 27 Unit 42
- 47 Sherman Dr
- 0 Eastside Dr
- 215 New Hampshire 27
- 18 Sherman Dr
- 28 Blackstone Dr
- 57 Blackstone Dr
- 0 Lane Rd
- 50 Long Hill Rd
- 28 Autumn Ln Unit 14
- 4 Tamarack Ln
- 3 Mica Dr Unit 1
- 20 Smith Pond Rd
- 39 Old Cart Rd
- 81 Main St
