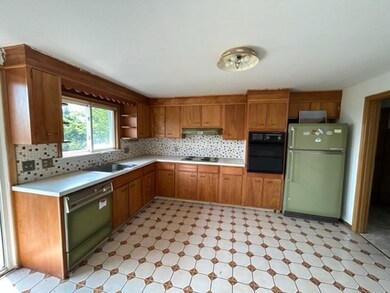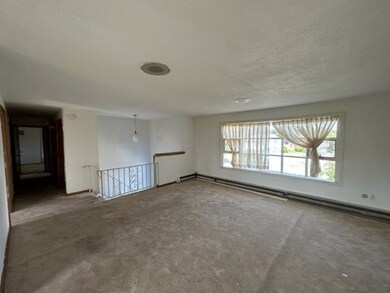
8 Held Cir Medford, MA 02155
North Medford NeighborhoodHighlights
- Above Ground Pool
- Open Floorplan
- Living Room with Fireplace
- 0.24 Acre Lot
- Property is near public transit
- Raised Ranch Architecture
About This Home
As of February 2025Location, Location, Location! Investors or Sweat Equity Seekers take notice here is your Summer/Fall Project!!! This property has loads of potential!!!! Come view this Sprawling Split Entry home some of the interior amenities include a wood burning fireplace in the livingroom. This open concept floor plans has dining area off the kitchen that opens up to a covered deck. Master suite has it's own 3/4 bathroom. Lower level is partially finished with additional living room with wood burning fireplace, & half bathroom and laundry area. Lower level opens up to your the backyard that has a large shed for extra storage and stairway that lead down to your own pool surrounded by wooded privacy. Read FIRM remarks. Property sold as is as seen. HIGHEST AND BEST DEADLINE MONDAY by 3/4 by 2pm.
Home Details
Home Type
- Single Family
Est. Annual Taxes
- $6,493
Year Built
- Built in 1969
Lot Details
- 10,454 Sq Ft Lot
- Property is zoned SF MDL-01
Parking
- 1 Car Attached Garage
- Tuck Under Parking
- Driveway
- Open Parking
- Off-Street Parking
Home Design
- Raised Ranch Architecture
- Frame Construction
- Shingle Roof
- Concrete Perimeter Foundation
Interior Spaces
- 1,442 Sq Ft Home
- Open Floorplan
- Sliding Doors
- Living Room with Fireplace
- 2 Fireplaces
- Dining Area
- Bonus Room
Kitchen
- <<OvenToken>>
- Dishwasher
Flooring
- Wood
- Wall to Wall Carpet
- Ceramic Tile
- Vinyl
Bedrooms and Bathrooms
- 4 Bedrooms
- Primary Bedroom on Main
Laundry
- Dryer
- Washer
Partially Finished Basement
- Walk-Out Basement
- Basement Fills Entire Space Under The House
- Garage Access
Outdoor Features
- Above Ground Pool
- Balcony
- Covered Deck
- Covered patio or porch
- Outdoor Storage
Location
- Property is near public transit
Utilities
- No Cooling
- Heating System Uses Natural Gas
- Baseboard Heating
- Gas Water Heater
Community Details
- No Home Owners Association
- Shops
Listing and Financial Details
- Assessor Parcel Number 632036
Ownership History
Purchase Details
Home Financials for this Owner
Home Financials are based on the most recent Mortgage that was taken out on this home.Purchase Details
Purchase Details
Purchase Details
Home Financials for this Owner
Home Financials are based on the most recent Mortgage that was taken out on this home.Purchase Details
Purchase Details
Similar Homes in the area
Home Values in the Area
Average Home Value in this Area
Purchase History
| Date | Type | Sale Price | Title Company |
|---|---|---|---|
| Foreclosure Deed | $730,000 | None Available | |
| Foreclosure Deed | $730,000 | None Available | |
| Foreclosure Deed | $730,000 | None Available | |
| Foreclosure Deed | $730,000 | None Available | |
| Foreclosure Deed | $730,000 | None Available | |
| Foreclosure Deed | $730,000 | None Available | |
| Quit Claim Deed | -- | -- | |
| Deed | -- | -- | |
| Quit Claim Deed | -- | -- | |
| Deed | -- | -- | |
| Deed | $210,000 | -- | |
| Foreclosure Deed | $202,250 | -- |
Mortgage History
| Date | Status | Loan Amount | Loan Type |
|---|---|---|---|
| Open | $100,000 | Purchase Money Mortgage | |
| Closed | $100,000 | Purchase Money Mortgage | |
| Open | $675,000 | Purchase Money Mortgage | |
| Closed | $675,000 | Purchase Money Mortgage | |
| Previous Owner | $346,349 | No Value Available | |
| Previous Owner | $368,000 | Purchase Money Mortgage |
Property History
| Date | Event | Price | Change | Sq Ft Price |
|---|---|---|---|---|
| 02/07/2025 02/07/25 | Sold | $1,100,000 | +10.1% | $466 / Sq Ft |
| 01/13/2025 01/13/25 | Pending | -- | -- | -- |
| 01/08/2025 01/08/25 | For Sale | $999,000 | +48.4% | $423 / Sq Ft |
| 09/09/2024 09/09/24 | Sold | $673,000 | +40.2% | $467 / Sq Ft |
| 03/04/2024 03/04/24 | Pending | -- | -- | -- |
| 03/01/2024 03/01/24 | For Sale | $480,000 | 0.0% | $333 / Sq Ft |
| 08/07/2023 08/07/23 | Pending | -- | -- | -- |
| 08/02/2023 08/02/23 | For Sale | $480,000 | -- | $333 / Sq Ft |
Tax History Compared to Growth
Tax History
| Year | Tax Paid | Tax Assessment Tax Assessment Total Assessment is a certain percentage of the fair market value that is determined by local assessors to be the total taxable value of land and additions on the property. | Land | Improvement |
|---|---|---|---|---|
| 2025 | $5,769 | $655,600 | $472,300 | $183,300 |
| 2024 | $6,848 | $803,800 | $449,800 | $354,000 |
| 2023 | $6,493 | $750,600 | $420,400 | $330,200 |
| 2022 | $6,191 | $687,100 | $382,300 | $304,800 |
| 2021 | $5,975 | $635,000 | $364,200 | $270,800 |
| 2020 | $5,760 | $627,400 | $373,500 | $253,900 |
| 2019 | $5,698 | $593,500 | $339,600 | $253,900 |
| 2018 | $5,584 | $545,300 | $308,800 | $236,500 |
| 2017 | $5,515 | $522,300 | $288,600 | $233,700 |
| 2016 | $5,269 | $470,900 | $262,300 | $208,600 |
| 2015 | $5,246 | $448,400 | $249,800 | $198,600 |
Agents Affiliated with this Home
-
Mayra Rebello
M
Seller's Agent in 2025
Mayra Rebello
Simple Key Realty Inc.
(617) 412-9828
4 in this area
21 Total Sales
-
Better Home Team
B
Buyer's Agent in 2025
Better Home Team
Coldwell Banker Realty - Boston
(617) 266-4430
2 in this area
168 Total Sales
-
Meghan Maraghy

Seller's Agent in 2024
Meghan Maraghy
(978) 580-9612
1 in this area
100 Total Sales
Map
Source: MLS Property Information Network (MLS PIN)
MLS Number: 73143343
APN: MEDF-000014-000000-F000031
- 17 Chandler Rd
- 63 Doonan St
- 124 Bower St
- 31 Doonan St
- 28 Rita Dr
- 44 Clematis Rd
- 90 Watervale Rd
- 23 Murray Hill Rd
- 779 Highland Ave
- 4 Glenwood Terrace
- 194 Fells Ave
- 72 Vista Ave
- 12 Seery St
- 26 Saint Mary St
- 95 Maple St Unit 21
- 621 Fulton St
- 108 Maple St Unit 6
- 5 Dexter St Unit 6
- 21 Elm St Unit 3
- 207 Clifton St






