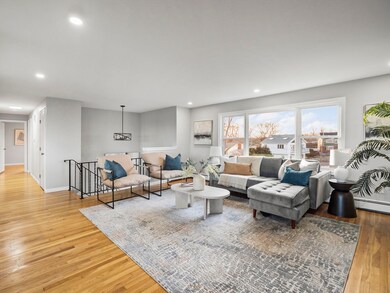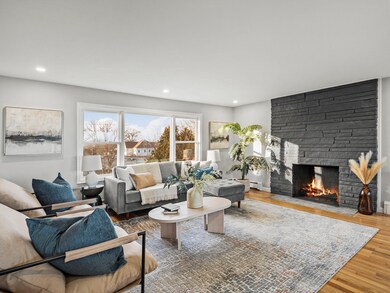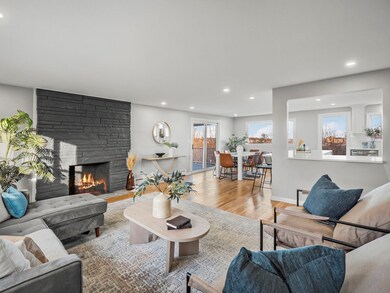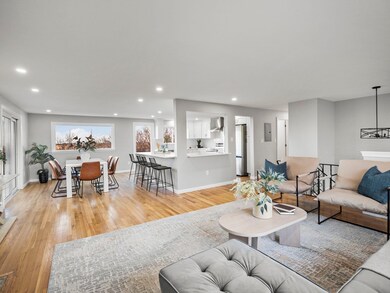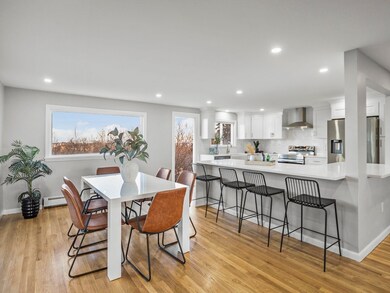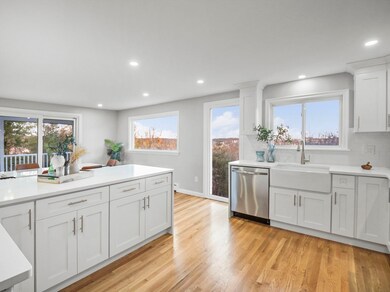
8 Held Cir Medford, MA 02155
North Medford NeighborhoodHighlights
- Heated Pool
- 0.24 Acre Lot
- Property is near public transit
- City View
- Deck
- Raised Ranch Architecture
About This Home
As of February 2025Beautiful home located at the end of a cul-de-sac in one of Medford's best neighborhoods. Recently renovated, move-in ready with fenced in yard and heated pool. Main level has 3 bedrooms, one being a master suite and a common bathroom and open concept living space. Brand new kitchen offering beautiful city views, waterfall countertop and stainless steel appliances. Flexible floorplan on lower level with family room and full wet bar area, one bedroom and full bath as well as washer/dryer hookup and access to the one-car garage. Refinished hardwood floors in main level and new flooring in lower level. Great location with nearby parks, public transit, and easy access to major highways. Schedule a private showing today or come to the open house this weekend 1/11 & 1/12 10:30-12pm.
Home Details
Home Type
- Single Family
Est. Annual Taxes
- $6,848
Year Built
- Built in 1969
Lot Details
- 10,402 Sq Ft Lot
- Cul-De-Sac
- Fenced Yard
- Fenced
Parking
- 1 Car Attached Garage
- Driveway
- Open Parking
- Off-Street Parking
Home Design
- Manufactured Home on a slab
- Raised Ranch Architecture
- Frame Construction
- Asphalt Roof
Interior Spaces
- 2,363 Sq Ft Home
- 2 Fireplaces
- City Views
- Washer and Gas Dryer Hookup
- Attic
- Finished Basement
Kitchen
- Range<<rangeHoodToken>>
- <<microwave>>
- ENERGY STAR Qualified Refrigerator
- <<ENERGY STAR Qualified Dishwasher>>
Flooring
- Wood
- Vinyl
Bedrooms and Bathrooms
- 4 Bedrooms
- 3 Full Bathrooms
Outdoor Features
- Heated Pool
- Deck
Location
- Property is near public transit
Utilities
- No Cooling
- 2 Heating Zones
- Heating System Uses Natural Gas
- Baseboard Heating
- 200+ Amp Service
- Electric Water Heater
Listing and Financial Details
- Assessor Parcel Number M:F14 B:0031,632036
Community Details
Overview
- No Home Owners Association
Recreation
- Community Pool
- Park
- Jogging Path
Ownership History
Purchase Details
Home Financials for this Owner
Home Financials are based on the most recent Mortgage that was taken out on this home.Purchase Details
Purchase Details
Purchase Details
Home Financials for this Owner
Home Financials are based on the most recent Mortgage that was taken out on this home.Purchase Details
Purchase Details
Similar Homes in the area
Home Values in the Area
Average Home Value in this Area
Purchase History
| Date | Type | Sale Price | Title Company |
|---|---|---|---|
| Foreclosure Deed | $730,000 | None Available | |
| Foreclosure Deed | $730,000 | None Available | |
| Foreclosure Deed | $730,000 | None Available | |
| Foreclosure Deed | $730,000 | None Available | |
| Foreclosure Deed | $730,000 | None Available | |
| Foreclosure Deed | $730,000 | None Available | |
| Quit Claim Deed | -- | -- | |
| Deed | -- | -- | |
| Quit Claim Deed | -- | -- | |
| Deed | -- | -- | |
| Deed | $210,000 | -- | |
| Foreclosure Deed | $202,250 | -- |
Mortgage History
| Date | Status | Loan Amount | Loan Type |
|---|---|---|---|
| Open | $100,000 | Purchase Money Mortgage | |
| Closed | $100,000 | Purchase Money Mortgage | |
| Open | $675,000 | Purchase Money Mortgage | |
| Closed | $675,000 | Purchase Money Mortgage | |
| Previous Owner | $346,349 | No Value Available | |
| Previous Owner | $368,000 | Purchase Money Mortgage |
Property History
| Date | Event | Price | Change | Sq Ft Price |
|---|---|---|---|---|
| 02/07/2025 02/07/25 | Sold | $1,100,000 | +10.1% | $466 / Sq Ft |
| 01/13/2025 01/13/25 | Pending | -- | -- | -- |
| 01/08/2025 01/08/25 | For Sale | $999,000 | +48.4% | $423 / Sq Ft |
| 09/09/2024 09/09/24 | Sold | $673,000 | +40.2% | $467 / Sq Ft |
| 03/04/2024 03/04/24 | Pending | -- | -- | -- |
| 03/01/2024 03/01/24 | For Sale | $480,000 | 0.0% | $333 / Sq Ft |
| 08/07/2023 08/07/23 | Pending | -- | -- | -- |
| 08/02/2023 08/02/23 | For Sale | $480,000 | -- | $333 / Sq Ft |
Tax History Compared to Growth
Tax History
| Year | Tax Paid | Tax Assessment Tax Assessment Total Assessment is a certain percentage of the fair market value that is determined by local assessors to be the total taxable value of land and additions on the property. | Land | Improvement |
|---|---|---|---|---|
| 2025 | $5,769 | $655,600 | $472,300 | $183,300 |
| 2024 | $6,848 | $803,800 | $449,800 | $354,000 |
| 2023 | $6,493 | $750,600 | $420,400 | $330,200 |
| 2022 | $6,191 | $687,100 | $382,300 | $304,800 |
| 2021 | $5,975 | $635,000 | $364,200 | $270,800 |
| 2020 | $5,760 | $627,400 | $373,500 | $253,900 |
| 2019 | $5,698 | $593,500 | $339,600 | $253,900 |
| 2018 | $5,584 | $545,300 | $308,800 | $236,500 |
| 2017 | $5,515 | $522,300 | $288,600 | $233,700 |
| 2016 | $5,269 | $470,900 | $262,300 | $208,600 |
| 2015 | $5,246 | $448,400 | $249,800 | $198,600 |
Agents Affiliated with this Home
-
Mayra Rebello
M
Seller's Agent in 2025
Mayra Rebello
Simple Key Realty Inc.
(617) 412-9828
4 in this area
21 Total Sales
-
Better Home Team
B
Buyer's Agent in 2025
Better Home Team
Coldwell Banker Realty - Boston
(617) 266-4430
2 in this area
168 Total Sales
-
Meghan Maraghy

Seller's Agent in 2024
Meghan Maraghy
(978) 580-9612
1 in this area
100 Total Sales
Map
Source: MLS Property Information Network (MLS PIN)
MLS Number: 73324491
APN: MEDF-000014-000000-F000031
- 17 Chandler Rd
- 63 Doonan St
- 124 Bower St
- 31 Doonan St
- 28 Rita Dr
- 44 Clematis Rd
- 90 Watervale Rd
- 23 Murray Hill Rd
- 779 Highland Ave
- 4 Glenwood Terrace
- 194 Fells Ave
- 72 Vista Ave
- 12 Seery St
- 26 Saint Mary St
- 95 Maple St Unit 21
- 621 Fulton St
- 108 Maple St Unit 6
- 5 Dexter St Unit 6
- 21 Elm St Unit 3
- 207 Clifton St

