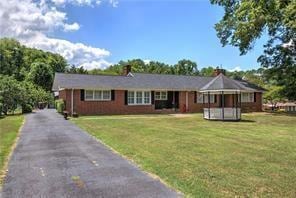8 Highland Ln Cartersville, GA 30120
Highlights
- City View
- 0.8 Acre Lot
- Wood Flooring
- Cartersville Primary School Rated A-
- Ranch Style House
- Bonus Room
About This Home
Welcome to 8 Highland Lane, a beautifully maintained home located in a quiet and desirable Cartersville neighborhood. This property offers a perfect blend of comfort, convenience, and lifestyle, with close proximity to downtown Cartersville, local shopping, dining, schools, and major highways. Step inside to an inviting floor plan featuring bright natural light, a spacious living area, and a well-appointed kitchen ideal for everyday living and entertaining. Comfortable bedrooms provide privacy and relaxation, while the primary suite offers generous space and a peaceful retreat. Enjoy outdoor living with a private backyard, perfect for gatherings, gardening, or quiet evenings at home. The property also offers ample parking and a low-maintenance lot, making it an excellent choice for homeowners seeking convenience and ease. Located in a sought-after community, this home provides quick access to I-75, parks, recreational amenities, and Cartersville’s growing commercial corridors. Don’t miss this opportunity to own a wonderful home in one of Cartersville’s most convenient locations. Move-in ready and waiting for its next owner!
Home Details
Home Type
- Single Family
Est. Annual Taxes
- $4,217
Year Built
- Built in 1958
Lot Details
- 0.8 Acre Lot
- Corner Lot
- Level Lot
- Irrigation Equipment
- Back and Front Yard
Parking
- Driveway
Home Design
- Ranch Style House
- Brick Exterior Construction
- Shingle Roof
- Composition Roof
Interior Spaces
- 2,362 Sq Ft Home
- Ceiling Fan
- Factory Built Fireplace
- Insulated Windows
- Family Room
- Living Room with Fireplace
- Home Office
- Bonus Room
- Workshop
- Sun or Florida Room
- City Views
- Fire and Smoke Detector
Kitchen
- Open to Family Room
- Walk-In Pantry
- Gas Range
- Range Hood
- Dishwasher
- Solid Surface Countertops
- White Kitchen Cabinets
Flooring
- Wood
- Concrete
Bedrooms and Bathrooms
- 2 Main Level Bedrooms
- Split Bedroom Floorplan
- 2 Full Bathrooms
- Dual Vanity Sinks in Primary Bathroom
- Bathtub and Shower Combination in Primary Bathroom
- Soaking Tub
Laundry
- Laundry Room
- Laundry on main level
- Laundry in Kitchen
Unfinished Basement
- Garage Access
- Exterior Basement Entry
Outdoor Features
- Covered Patio or Porch
- Gazebo
Schools
- Cartersville Elementary And Middle School
- Cartersville High School
Utilities
- Forced Air Zoned Heating and Cooling System
- Heating System Uses Natural Gas
- High Speed Internet
- Phone Available
- Cable TV Available
Community Details
- Application Fee Required
- North Highland Subdivision
Listing and Financial Details
- Security Deposit $2,800
- 12 Month Lease Term
- $50 Application Fee
- Assessor Parcel Number C029 0008 032
Map
Source: First Multiple Listing Service (FMLS)
MLS Number: 7681218
APN: C029-0008-032
- 83 Quail Run
- 78 Quail Run
- 14 Dove Ct
- 125 Roosevelt St
- 71 W Felton Rd Unit 3TH
- 71 W Felton Rd Unit 3THE
- 71 W Felton Rd Unit 327
- 71 W Felton Rd
- 75 Overlook Pkwy SE Unit 324
- 75 Overlook Pkwy SE Unit 437
- 100 Overlook Pkwy SE Unit B1
- 100 Overlook Pkwy SE Unit A1
- 10 Felton St SE
- 6 Oriole Dr Unit ID1234806P
- 6 Oriole Dr
- 205 Douglas St Unit 4
- 307 Aldgate Way
- 453 Union Station St
- 312 Penn Station Way
- 236 Pioneer Trail Unit ID1272825P

