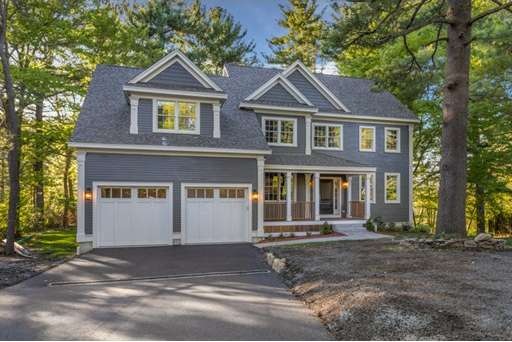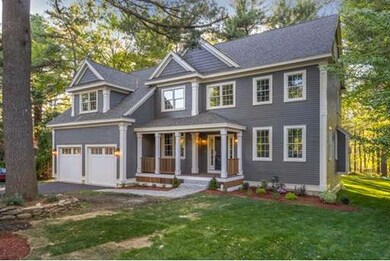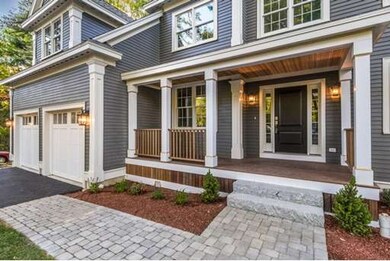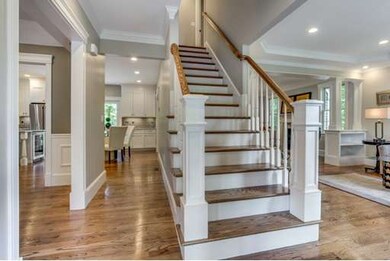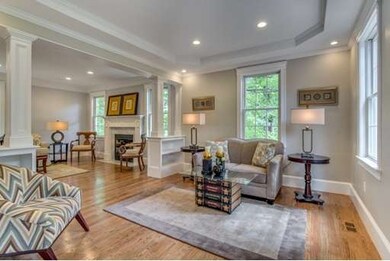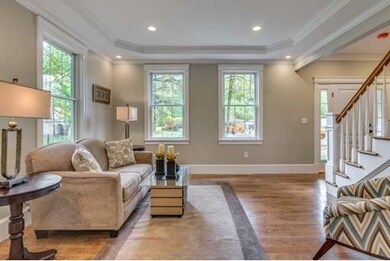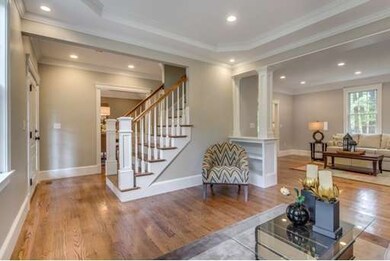
8 Holton Rd Lexington, MA 02421
North Lexington NeighborhoodAbout This Home
As of August 2024Not like the rest! New construction with designer finishes & modern style. Please welcome this 5 bedroom, 4.5 bathroom home to Holton Road. Starting from the exterior, you will fall in love with the beautifully wooded, level lot. This home is situated perfectly, leaving plenty of green space in the front & rear yard. Enter into the 1st level that features a formal living room, fireplaced family room, dining room, mudroom, & half bath. The large eat-in kitchen w/ pantry boasts a 36" Wolf Range, & sliders to the back deck. The 2nd floor is where you'll find the master suite. This space is the perfect retreat. Not only do you get a spacious bedroom, but this wing of the home includes an office/dressing room, his & hers closets, & master bath with soaking tub that fills from the ceiling! A Jr. suite w/ full bath plus two additional bedrooms w/ shared common bath & laundry room complete this level. Let's not forget the 3rd floor with bedroom/rec room & full bath. Perfect teen or au-pair.
Home Details
Home Type
Single Family
Est. Annual Taxes
$23,690
Year Built
2015
Lot Details
0
Listing Details
- Lot Description: Wooded, Paved Drive, Level
- Special Features: NewHome
- Property Sub Type: Detached
- Year Built: 2015
Interior Features
- Appliances: Disposal, Microwave, Refrigerator - ENERGY STAR, Refrigerator - Wine Storage, Dryer - ENERGY STAR, Dishwasher - ENERGY STAR, Washer - ENERGY STAR, Vent Hood, Range - ENERGY STAR
- Fireplaces: 1
- Has Basement: Yes
- Fireplaces: 1
- Primary Bathroom: Yes
- Number of Rooms: 10
- Amenities: Public Transportation, Shopping, Park, Walk/Jog Trails, Bike Path, Conservation Area, Highway Access, Public School
- Electric: Circuit Breakers, 200 Amps
- Energy: Insulated Windows, Prog. Thermostat
- Flooring: Tile, Hardwood
- Insulation: Full, Fiberglass, Spray Foam
- Interior Amenities: Cable Available
- Basement: Full
- Bedroom 2: Second Floor
- Bedroom 3: Second Floor
- Bedroom 4: Second Floor
- Bedroom 5: Third Floor
- Bathroom #1: First Floor
- Bathroom #2: Second Floor
- Bathroom #3: Second Floor
- Kitchen: First Floor
- Laundry Room: Second Floor
- Living Room: First Floor
- Master Bedroom: Second Floor
- Master Bedroom Description: Closet - Walk-in, Flooring - Hardwood, Dressing Room, Recessed Lighting
- Dining Room: First Floor
- Family Room: First Floor
Exterior Features
- Roof: Asphalt/Fiberglass Shingles
- Construction: Frame
- Exterior: Clapboard, Wood
- Exterior Features: Porch, Deck - Composite, Gutters, Professional Landscaping
- Foundation: Poured Concrete
Garage/Parking
- Garage Parking: Attached, Garage Door Opener
- Garage Spaces: 2
- Parking: Paved Driveway
- Parking Spaces: 4
Utilities
- Cooling: Central Air
- Heating: Forced Air, Propane
- Cooling Zones: 3
- Heat Zones: 3
- Hot Water: Electric, Tank
- Utility Connections: for Gas Range, for Gas Dryer, Washer Hookup, Icemaker Connection
Condo/Co-op/Association
- HOA: No
Schools
- Elementary School: Hastings
- Middle School: Diamond
- High School: Lexington
Ownership History
Purchase Details
Purchase Details
Purchase Details
Home Financials for this Owner
Home Financials are based on the most recent Mortgage that was taken out on this home.Purchase Details
Home Financials for this Owner
Home Financials are based on the most recent Mortgage that was taken out on this home.Similar Homes in Lexington, MA
Home Values in the Area
Average Home Value in this Area
Purchase History
| Date | Type | Sale Price | Title Company |
|---|---|---|---|
| Quit Claim Deed | -- | None Available | |
| Quit Claim Deed | -- | None Available | |
| Deed | -- | -- | |
| Not Resolvable | $1,399,000 | -- | |
| Not Resolvable | $585,000 | -- | |
| Deed | -- | -- |
Mortgage History
| Date | Status | Loan Amount | Loan Type |
|---|---|---|---|
| Previous Owner | $863,750 | Stand Alone Refi Refinance Of Original Loan | |
| Previous Owner | $863,750 | Stand Alone Refi Refinance Of Original Loan | |
| Previous Owner | $863,750 | Purchase Money Mortgage |
Property History
| Date | Event | Price | Change | Sq Ft Price |
|---|---|---|---|---|
| 06/25/2025 06/25/25 | For Rent | $9,200 | 0.0% | -- |
| 08/01/2024 08/01/24 | Sold | $2,050,000 | -2.3% | $579 / Sq Ft |
| 07/10/2024 07/10/24 | Pending | -- | -- | -- |
| 06/12/2024 06/12/24 | For Sale | $2,098,000 | +50.0% | $592 / Sq Ft |
| 07/21/2015 07/21/15 | Sold | $1,399,000 | 0.0% | $397 / Sq Ft |
| 05/24/2015 05/24/15 | Pending | -- | -- | -- |
| 05/14/2015 05/14/15 | For Sale | $1,399,000 | +139.1% | $397 / Sq Ft |
| 12/16/2013 12/16/13 | Sold | $585,000 | 0.0% | $222 / Sq Ft |
| 11/14/2013 11/14/13 | Pending | -- | -- | -- |
| 11/01/2013 11/01/13 | Off Market | $585,000 | -- | -- |
| 10/28/2013 10/28/13 | Price Changed | $600,000 | 0.0% | $228 / Sq Ft |
| 10/28/2013 10/28/13 | For Sale | $600,000 | +2.6% | $228 / Sq Ft |
| 10/12/2013 10/12/13 | Off Market | $585,000 | -- | -- |
| 09/24/2013 09/24/13 | Price Changed | $695,000 | -22.3% | $264 / Sq Ft |
| 07/30/2013 07/30/13 | For Sale | $895,000 | -- | $340 / Sq Ft |
Tax History Compared to Growth
Tax History
| Year | Tax Paid | Tax Assessment Tax Assessment Total Assessment is a certain percentage of the fair market value that is determined by local assessors to be the total taxable value of land and additions on the property. | Land | Improvement |
|---|---|---|---|---|
| 2025 | $23,690 | $1,937,000 | $887,000 | $1,050,000 |
| 2024 | $25,419 | $2,075,000 | $844,000 | $1,231,000 |
| 2023 | $23,894 | $1,838,000 | $768,000 | $1,070,000 |
| 2022 | $23,225 | $1,683,000 | $698,000 | $985,000 |
| 2021 | $23,225 | $1,614,000 | $636,000 | $978,000 |
| 2020 | $21,623 | $1,539,000 | $636,000 | $903,000 |
| 2019 | $21,124 | $1,496,000 | $606,000 | $890,000 |
| 2018 | $20,392 | $1,426,000 | $577,000 | $849,000 |
| 2017 | $20,214 | $1,395,000 | $564,000 | $831,000 |
| 2016 | $17,608 | $1,206,000 | $430,000 | $776,000 |
| 2015 | $16,866 | $1,135,000 | $391,000 | $744,000 |
| 2014 | -- | $654,000 | $348,000 | $306,000 |
Agents Affiliated with this Home
-
Dream Team
D
Seller's Agent in 2025
Dream Team
Dreamega International Realty LLC
(617) 655-9357
4 in this area
232 Total Sales
-
Yaxing Zhou
Y
Seller Co-Listing Agent in 2025
Yaxing Zhou
Dreamega International Realty LLC
1 in this area
42 Total Sales
-
Mary Lou McDonough

Seller's Agent in 2024
Mary Lou McDonough
Barrett Sotheby's International Realty
(617) 947-9279
3 in this area
40 Total Sales
-
Jacquelyn Hawkinson

Seller Co-Listing Agent in 2024
Jacquelyn Hawkinson
Barrett Sotheby's International Realty
(781) 254-1266
8 in this area
43 Total Sales
-
Philip Vita

Seller's Agent in 2015
Philip Vita
Compass
(781) 729-4663
61 Total Sales
-
Linda Van Emburgh

Buyer's Agent in 2015
Linda Van Emburgh
Barrett Sotheby's International Realty
(508) 517-5534
48 Total Sales
Map
Source: MLS Property Information Network (MLS PIN)
MLS Number: 71837003
APN: LEXI-000059-000000-000070
