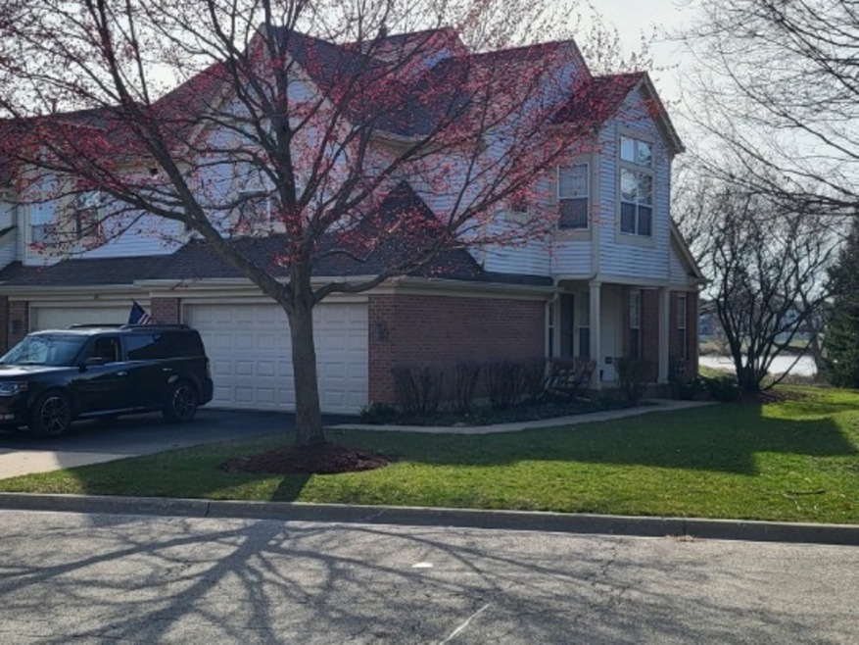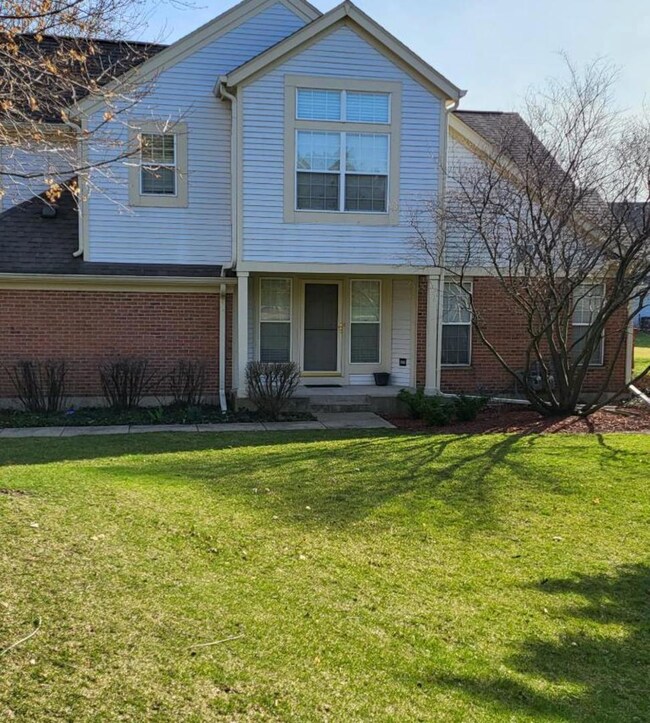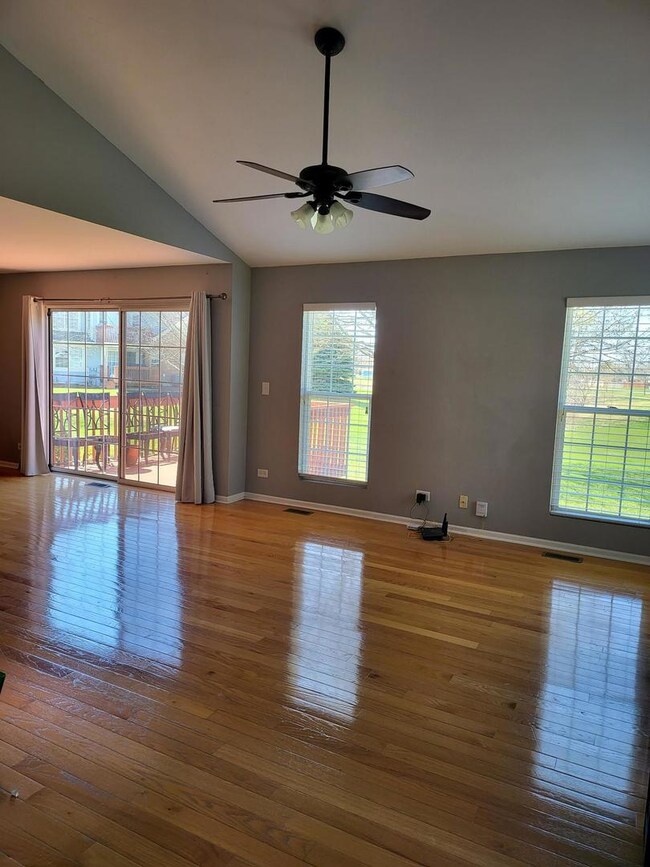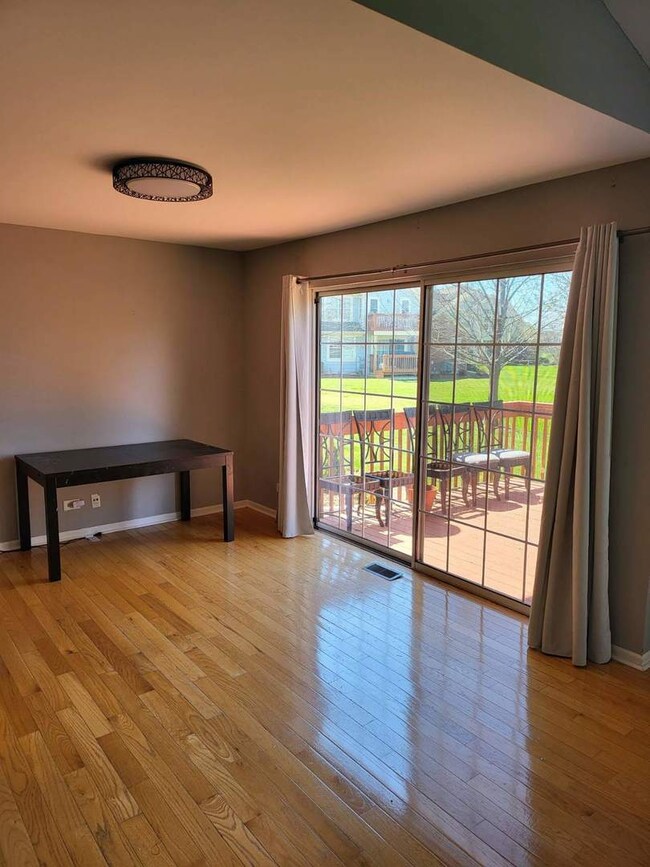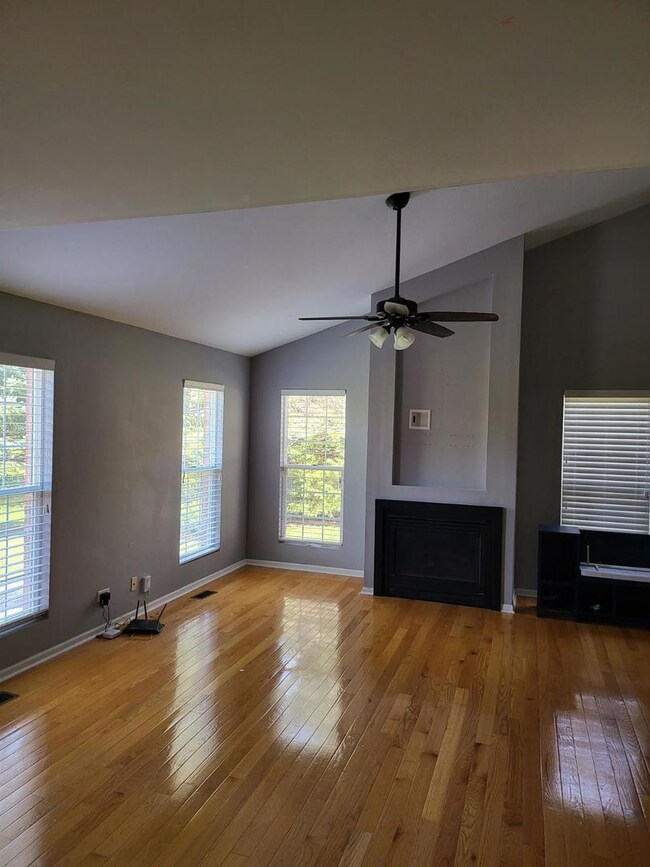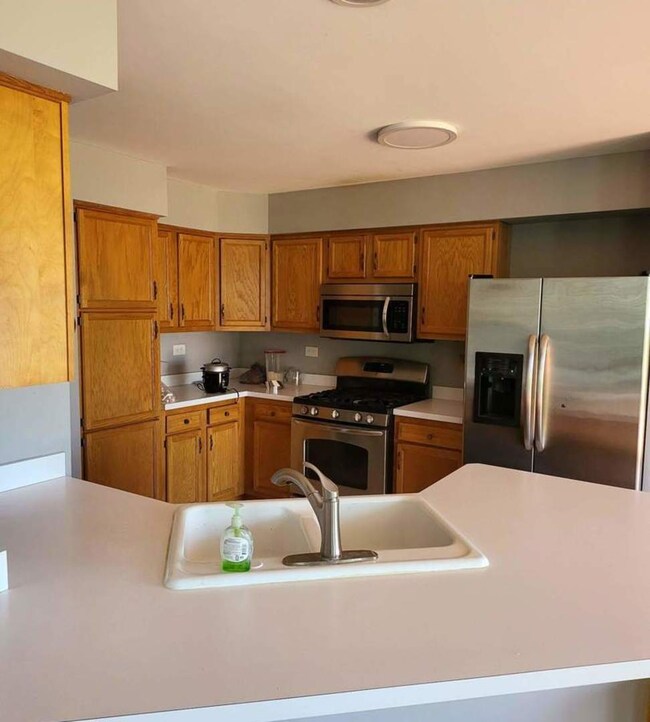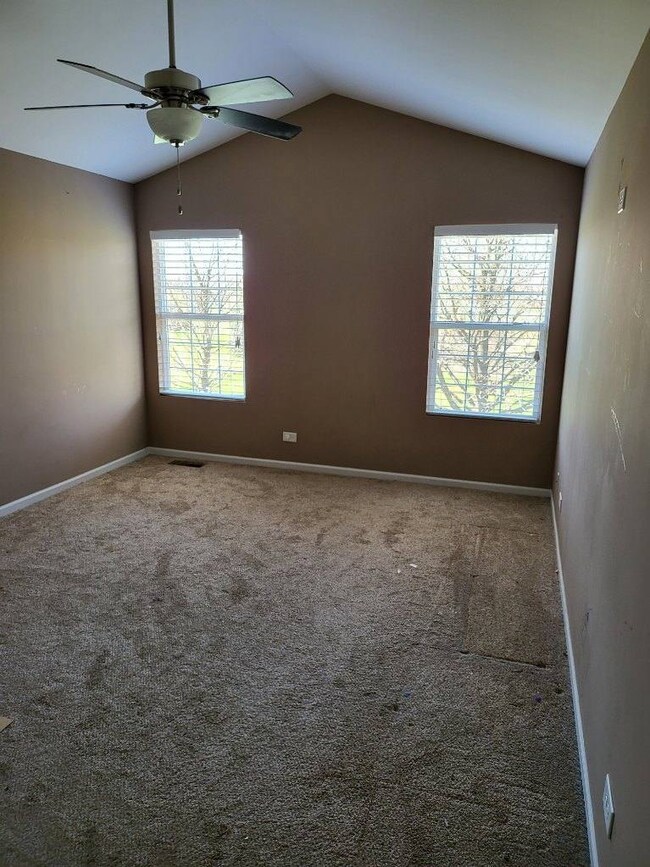
8 Ione Dr Unit D South Elgin, IL 60177
Highlights
- Deck
- Vaulted Ceiling
- 2 Car Attached Garage
- South Elgin High School Rated A-
- Wood Flooring
- Laundry Room
About This Home
As of June 2023Location location location! Rare end unit townhome that is close to everything! With serene views of the pond and open space from your own private deck. 2 story townhome with 3 generous sized bedrooms. Hardwood flooring and Cathedral ceiling in Living Room with gas fireplace and an abundance of windows for natural light. Large eat-in kitchen with abundant cabinetry. Full finished basement with Family Room. 2 car garage. Please excuse the mess, in the process of moving. Selling "As Is".
Last Agent to Sell the Property
Executive Realty Group LLC License #475149715 Listed on: 04/14/2023

Townhouse Details
Home Type
- Townhome
Est. Annual Taxes
- $5,786
Year Built
- Built in 1997
HOA Fees
- $259 Monthly HOA Fees
Parking
- 2 Car Attached Garage
- Garage Transmitter
- Garage Door Opener
- Driveway
- Parking Included in Price
Home Design
- Asphalt Roof
- Concrete Perimeter Foundation
Interior Spaces
- 1,520 Sq Ft Home
- 2-Story Property
- Vaulted Ceiling
- Gas Log Fireplace
- Family Room
- Living Room with Fireplace
- Dining Room
- Storage
- Finished Basement
- Basement Fills Entire Space Under The House
Kitchen
- Range<<rangeHoodToken>>
- <<microwave>>
- Dishwasher
- Disposal
Flooring
- Wood
- Carpet
- Ceramic Tile
Bedrooms and Bathrooms
- 3 Bedrooms
- 3 Potential Bedrooms
Laundry
- Laundry Room
- Dryer
- Washer
Outdoor Features
- Deck
Schools
- Fox Meadow Elementary School
- Kenyon Woods Middle School
- South Elgin High School
Utilities
- Forced Air Heating and Cooling System
- Heating System Uses Natural Gas
Community Details
Overview
- Association fees include insurance, exterior maintenance, lawn care, snow removal
- 4 Units
- Melissa Association, Phone Number (847) 259-1331
- Fox Hollow Subdivision
- Property managed by McGill Management
Amenities
- Common Area
Pet Policy
- Dogs and Cats Allowed
Ownership History
Purchase Details
Home Financials for this Owner
Home Financials are based on the most recent Mortgage that was taken out on this home.Purchase Details
Home Financials for this Owner
Home Financials are based on the most recent Mortgage that was taken out on this home.Purchase Details
Home Financials for this Owner
Home Financials are based on the most recent Mortgage that was taken out on this home.Purchase Details
Home Financials for this Owner
Home Financials are based on the most recent Mortgage that was taken out on this home.Purchase Details
Purchase Details
Home Financials for this Owner
Home Financials are based on the most recent Mortgage that was taken out on this home.Similar Homes in South Elgin, IL
Home Values in the Area
Average Home Value in this Area
Purchase History
| Date | Type | Sale Price | Title Company |
|---|---|---|---|
| Warranty Deed | $290,000 | None Listed On Document | |
| Warranty Deed | $185,500 | First American Title | |
| Warranty Deed | $176,000 | Attorneys Title Guaranty Fun | |
| Trustee Deed | $140,000 | Chicago Title Insurance Comp | |
| Warranty Deed | -- | -- | |
| Trustee Deed | $100,666 | Chicago Title Insurance Co |
Mortgage History
| Date | Status | Loan Amount | Loan Type |
|---|---|---|---|
| Open | $299,570 | VA | |
| Previous Owner | $8,457 | Construction | |
| Previous Owner | $42,287 | New Conventional | |
| Previous Owner | $180,667 | FHA | |
| Previous Owner | $167,200 | New Conventional | |
| Previous Owner | $73,000 | New Conventional | |
| Previous Owner | $84,200 | New Conventional | |
| Previous Owner | $25,000 | Credit Line Revolving | |
| Previous Owner | $93,500 | Unknown | |
| Previous Owner | $15,000 | Unknown | |
| Previous Owner | $95,000 | No Value Available |
Property History
| Date | Event | Price | Change | Sq Ft Price |
|---|---|---|---|---|
| 06/01/2023 06/01/23 | Sold | $290,000 | +3.6% | $191 / Sq Ft |
| 04/25/2023 04/25/23 | Pending | -- | -- | -- |
| 04/24/2023 04/24/23 | For Sale | $279,995 | 0.0% | $184 / Sq Ft |
| 04/19/2023 04/19/23 | Pending | -- | -- | -- |
| 04/14/2023 04/14/23 | For Sale | $279,995 | +50.9% | $184 / Sq Ft |
| 09/08/2016 09/08/16 | Sold | $185,500 | -2.9% | $122 / Sq Ft |
| 08/14/2016 08/14/16 | Pending | -- | -- | -- |
| 07/31/2016 07/31/16 | For Sale | $191,000 | +8.5% | $126 / Sq Ft |
| 04/02/2015 04/02/15 | Sold | $176,000 | -3.8% | $116 / Sq Ft |
| 02/10/2015 02/10/15 | Pending | -- | -- | -- |
| 12/04/2014 12/04/14 | For Sale | $182,900 | +30.6% | $120 / Sq Ft |
| 07/01/2013 07/01/13 | Sold | $140,000 | 0.0% | $92 / Sq Ft |
| 05/11/2013 05/11/13 | Pending | -- | -- | -- |
| 05/11/2013 05/11/13 | Off Market | $140,000 | -- | -- |
| 05/06/2013 05/06/13 | For Sale | $139,800 | -- | $92 / Sq Ft |
Tax History Compared to Growth
Tax History
| Year | Tax Paid | Tax Assessment Tax Assessment Total Assessment is a certain percentage of the fair market value that is determined by local assessors to be the total taxable value of land and additions on the property. | Land | Improvement |
|---|---|---|---|---|
| 2023 | $6,458 | $84,972 | $15,832 | $69,140 |
| 2022 | $6,151 | $77,480 | $14,436 | $63,044 |
| 2021 | $5,786 | $72,439 | $13,497 | $58,942 |
| 2020 | $5,607 | $69,154 | $12,885 | $56,269 |
| 2019 | $5,395 | $65,874 | $12,274 | $53,600 |
| 2018 | $5,284 | $62,058 | $11,563 | $50,495 |
| 2017 | $5,015 | $58,667 | $10,931 | $47,736 |
| 2016 | $4,767 | $54,427 | $10,141 | $44,286 |
| 2015 | -- | $49,887 | $9,295 | $40,592 |
| 2014 | -- | $49,271 | $9,180 | $40,091 |
| 2013 | -- | $50,571 | $9,422 | $41,149 |
Agents Affiliated with this Home
-
Jee Ramangkoun
J
Seller's Agent in 2023
Jee Ramangkoun
Executive Realty Group LLC
(847) 809-4768
18 Total Sales
-
Christopher Herrera

Buyer's Agent in 2023
Christopher Herrera
RE/MAX
(708) 769-0524
45 Total Sales
-
Sandi Fidler

Seller's Agent in 2016
Sandi Fidler
Baird Warner
(630) 675-6727
42 Total Sales
-
John Greco

Seller's Agent in 2015
John Greco
G Real Estate Co.
(630) 854-1100
93 Total Sales
-
Teresa Stultz

Seller's Agent in 2013
Teresa Stultz
Premier Living Properties
(630) 205-5568
391 Total Sales
-
Steven Stultz

Seller Co-Listing Agent in 2013
Steven Stultz
Premier Living Properties
(847) 322-9053
73 Total Sales
Map
Source: Midwest Real Estate Data (MRED)
MLS Number: 11759063
APN: 06-34-152-073
- 8N594 S Mclean Blvd
- 465 Sandhurst Ln Unit 3
- 1458 Woodland Dr
- 1314 Sandhurst Ln Unit 3
- 1484 Exeter Ln
- 11 Misty Ct
- 1527 S Pembroke Dr
- 1289 Evergreen Ln
- 265 Kingsport Dr
- 271 Kingsport Dr
- 267 Kingsport Dr
- 260 Kingsport Dr
- 262 Kingsport Dr
- 264 Kingsport Dr
- 266 Kingsport Dr
- 1239 Angeline Dr
- 1370 Marleigh Ln
- 653 Fairview Ln
- 289 Kingsport Dr
- 280 Kingsport Dr
