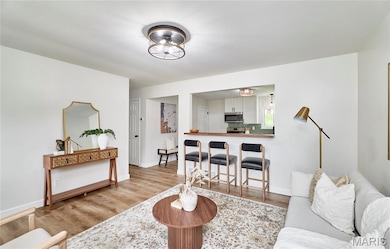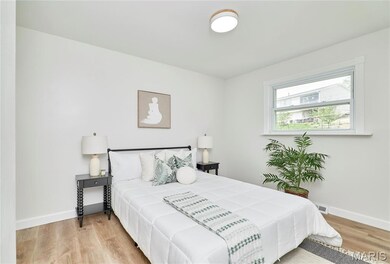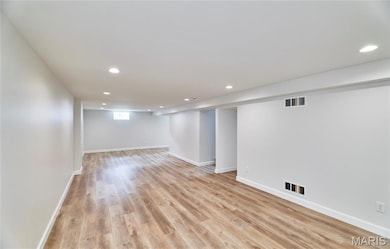
8 Jane Ct Maryland Heights, MO 63043
Estimated payment $1,634/month
Highlights
- No HOA
- Shed
- Forced Air Heating and Cooling System
- Rose Acres Elementary Rated A
- 1-Story Property
About This Home
This beautifully updated 3-bedroom, 2-bath home is the perfect start for any first-time buyer! Nearly every inch has been upgraded—from the sleek, modern kitchen and fully renovated bathrooms to the new flooring, lighting, and fresh paint throughout. The finished basement adds extra living space for a media room, home office, or play area. Outside, enjoy the large fenced yard with a patio—great for pets, entertaining, or relaxing weekends. With all the big-ticket updates already done, all you need to do is move in and enjoy! New roof, hot water heater, electric panel, lighting, storm doors, flooring, kitchen cabinets, appliances, and backsplash. Newer vinyl windows. Close to parks, restaurants, and major highways. Don't miss your chance to make this your home!!
Open House Schedule
-
Saturday, July 19, 20251:30 to 3:30 pm7/19/2025 1:30:00 PM +00:007/19/2025 3:30:00 PM +00:00Add to Calendar
Home Details
Home Type
- Single Family
Est. Annual Taxes
- $2,323
Year Built
- Built in 1961 | Remodeled
Parking
- 1 Carport Space
Home Design
- House
- Brick Exterior Construction
- Vinyl Siding
Interior Spaces
- 1-Story Property
Kitchen
- Microwave
- Dishwasher
- Disposal
Bedrooms and Bathrooms
- 3 Bedrooms
Partially Finished Basement
- Basement Fills Entire Space Under The House
- Basement Ceilings are 8 Feet High
Schools
- Rose Acres Elem. Elementary School
- Pattonville Heights Middle School
- Pattonville Sr. High School
Additional Features
- Shed
- 7,540 Sq Ft Lot
- Forced Air Heating and Cooling System
Community Details
- No Home Owners Association
Listing and Financial Details
- Assessor Parcel Number 12O-33-0061
Map
Home Values in the Area
Average Home Value in this Area
Tax History
| Year | Tax Paid | Tax Assessment Tax Assessment Total Assessment is a certain percentage of the fair market value that is determined by local assessors to be the total taxable value of land and additions on the property. | Land | Improvement |
|---|---|---|---|---|
| 2023 | $2,323 | $30,280 | $7,750 | $22,530 |
| 2022 | $2,349 | $27,800 | $9,290 | $18,510 |
| 2021 | $2,372 | $27,800 | $9,290 | $18,510 |
| 2020 | $2,289 | $27,090 | $9,290 | $17,800 |
| 2019 | $2,281 | $27,090 | $9,290 | $17,800 |
| 2018 | $1,917 | $20,770 | $6,800 | $13,970 |
| 2017 | $1,914 | $20,770 | $6,800 | $13,970 |
| 2016 | $1,650 | $17,500 | $5,090 | $12,410 |
| 2015 | $1,632 | $17,500 | $5,090 | $12,410 |
| 2014 | $1,614 | $17,580 | $4,830 | $12,750 |
Property History
| Date | Event | Price | Change | Sq Ft Price |
|---|---|---|---|---|
| 07/17/2025 07/17/25 | For Sale | $259,900 | -- | $180 / Sq Ft |
Purchase History
| Date | Type | Sale Price | Title Company |
|---|---|---|---|
| Personal Reps Deed | -- | True Title |
Mortgage History
| Date | Status | Loan Amount | Loan Type |
|---|---|---|---|
| Open | $205,000 | New Conventional |
Similar Homes in Maryland Heights, MO
Source: MARIS MLS
MLS Number: MIS25048646
APN: 12O-33-0061
- 2988 Joyce Ct
- 11982 Brookmont Dr
- 12103 Autumn Lakes Dr
- 12107 Autumn Lakes Dr Unit 104
- 12006 Glengrove Dr
- 11944 Glen Dr W
- 2823 Laurel View Ln
- 2816 Glenway Dr
- 11917 Katiejo Ct
- 2417 Charente Dr Unit 65A
- 11928 Barbara Dr
- 2470 Country Run Ct
- 12282 Thomas Patrick Ct
- 2801 Eldon Ave
- 11846 Sologne Ct Unit 39B
- 12123 Josephine Marie Dr
- 2755 Eldon Ave
- 11978 Meadow Grove Ct
- 11539 Terry Ave
- 3317 Bridgeton Trails Dr
- 2170 Mckelvey Rd
- 2000 McKelvey Hill Dr
- 3125 Rider Trail S
- 12703 Dorsett Rd
- 1871 McKelvey Hill Dr
- 11155 Westport Station Dr
- 35 Bernie Cir
- 4216 Carrollton Dr
- 2050 Lakerun Ct
- 4015 Brittany Cir
- 3851 Fee Rd Unit Whole House
- 1215 Dawn Valley Dr
- 3570 N Lindbergh Blvd
- 11120 Graben Dr
- 12430 Whisper Hollow Dr
- 50 W Port Plaza Dr
- 11302 Bonanza Dr
- 2207 Summerhouse Dr
- 11827 Lackland Rd
- 11252 Lone Eagle Dr






