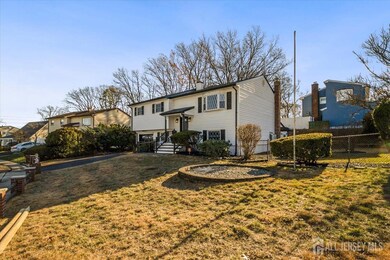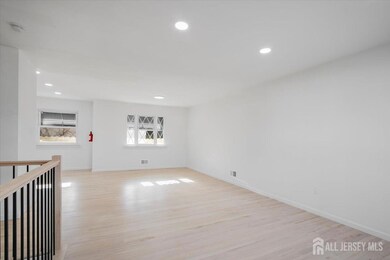Charming 4-Bedroom, 1.5-Bathroom Home in Sayreville - Perfect Location Near Everything You Need! This beautifully updated corner-lot home is ideally located in a vibrant Sayreville neighborhood, just minutes away from shopping, parks, schools, and recreational activities like fishing and horseback riding. With convenient access to transportation, the Garden State Parkway, and the Turnpike, commuting is a breeze! The home features 4 spacious bedrooms and 1.5 bathrooms, offering plenty of room for family living. Enjoy the natural light streaming through the inviting Florida room, perfect for relaxation. The family room on the lower level offers additional space for gatherings and entertainment. The property boasts several recent updates, including all-new appliances, a brand-new furnace, and an upgraded air conditioning system. The hardwood floors on the upper level add warmth and character, while the lower level is enhanced with stylish luxury vinyl. Outside, the home sits on a large corner lot with a two-car-width driveway and an attached one-car garage, offering plenty of parking and storage space. Plus, the roof is just 10 years old, providing peace of mind for years to come. This home is the perfect blend of comfort, convenience, and modern updates. Paint colors are customizable to your liking! Schedule today.







