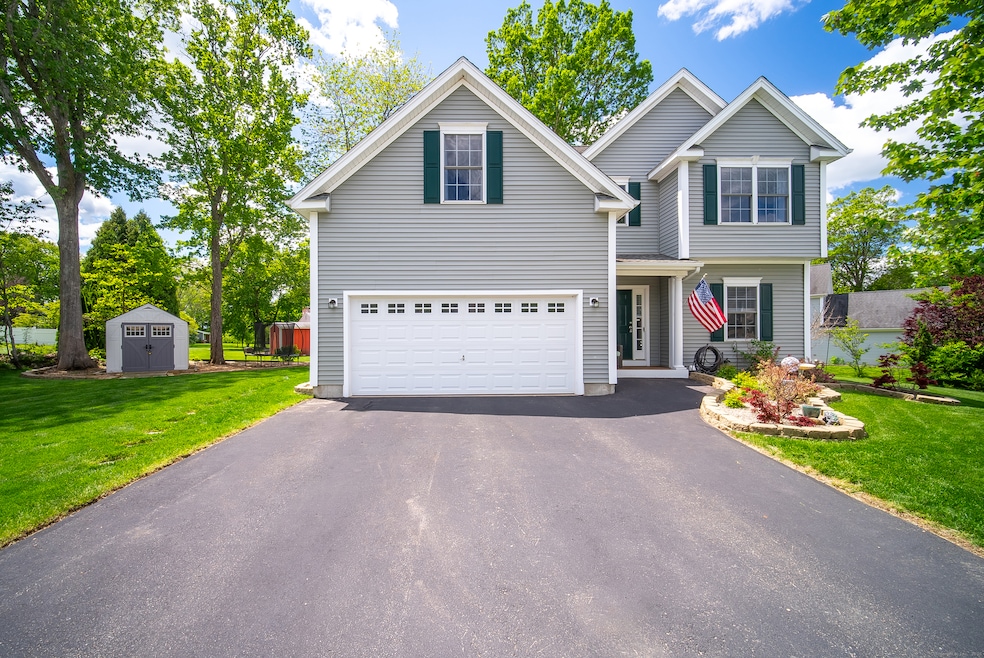
8 Joseph Ct East Hampton, CT 06424
Highlights
- Colonial Architecture
- Deck
- 1 Fireplace
- East Hampton High School Rated 9+
- Attic
- Garden
About This Home
As of July 2025Seldom available 4 bedroom colonial at Royal Oaks subdivision! End of the cul-de-sac location... Meticulously updated and maintained. Gorgeous landscaping with firepit area, play area, newer shed and new maintenance free deck with custom made gate... Light filled interior with beautiful crown moldings throughout. New hardwood flooring on the main level..recessed lighting, newly painted. Central air, primary suite, public utilities, 2 car garage. Finished lower level adds 350 square feet of living space. This one is truly a gem!
Last Agent to Sell the Property
William Raveis Real Estate License #RES.0764373 Listed on: 05/28/2025

Home Details
Home Type
- Single Family
Est. Annual Taxes
- $6,780
Year Built
- Built in 2006
Lot Details
- 9,583 Sq Ft Lot
- Garden
- Property is zoned R-2S
HOA Fees
- $8 Monthly HOA Fees
Home Design
- Colonial Architecture
- Concrete Foundation
- Frame Construction
- Asphalt Shingled Roof
- Vinyl Siding
Interior Spaces
- 1 Fireplace
- Partially Finished Basement
- Basement Fills Entire Space Under The House
- Pull Down Stairs to Attic
Kitchen
- Oven or Range
- Dishwasher
- Disposal
Bedrooms and Bathrooms
- 4 Bedrooms
Laundry
- Dryer
- Washer
Parking
- 2 Car Garage
- Parking Deck
- Automatic Garage Door Opener
Outdoor Features
- Deck
- Exterior Lighting
- Rain Gutters
Schools
- East Hampton High School
Utilities
- Central Air
- Heating System Uses Oil
- Electric Water Heater
- Fuel Tank Located in Basement
- Cable TV Available
Community Details
- Association fees include grounds maintenance
Listing and Financial Details
- Assessor Parcel Number 2494118
Ownership History
Purchase Details
Home Financials for this Owner
Home Financials are based on the most recent Mortgage that was taken out on this home.Purchase Details
Home Financials for this Owner
Home Financials are based on the most recent Mortgage that was taken out on this home.Purchase Details
Similar Homes in East Hampton, CT
Home Values in the Area
Average Home Value in this Area
Purchase History
| Date | Type | Sale Price | Title Company |
|---|---|---|---|
| Quit Claim Deed | -- | None Available | |
| Quit Claim Deed | -- | None Available | |
| Quit Claim Deed | -- | None Available | |
| Warranty Deed | $285,000 | -- | |
| Warranty Deed | $285,000 | -- | |
| Warranty Deed | $289,900 | -- | |
| Not Resolvable | $50,000 | -- | |
| Warranty Deed | $285,000 | -- | |
| Warranty Deed | $289,900 | -- |
Mortgage History
| Date | Status | Loan Amount | Loan Type |
|---|---|---|---|
| Open | $276,574 | Stand Alone Refi Refinance Of Original Loan | |
| Closed | $276,574 | New Conventional | |
| Previous Owner | $35,000 | Balloon | |
| Previous Owner | $271,858 | FHA | |
| Previous Owner | $279,837 | FHA | |
| Previous Owner | $247,500 | Stand Alone Refi Refinance Of Original Loan | |
| Previous Owner | $222,497 | No Value Available |
Property History
| Date | Event | Price | Change | Sq Ft Price |
|---|---|---|---|---|
| 07/17/2025 07/17/25 | Sold | $455,000 | +3.4% | $222 / Sq Ft |
| 06/02/2025 06/02/25 | Pending | -- | -- | -- |
| 05/30/2025 05/30/25 | For Sale | $439,900 | +54.4% | $214 / Sq Ft |
| 04/28/2017 04/28/17 | Sold | $285,000 | 0.0% | $139 / Sq Ft |
| 02/20/2017 02/20/17 | For Sale | $284,900 | -- | $139 / Sq Ft |
Tax History Compared to Growth
Tax History
| Year | Tax Paid | Tax Assessment Tax Assessment Total Assessment is a certain percentage of the fair market value that is determined by local assessors to be the total taxable value of land and additions on the property. | Land | Improvement |
|---|---|---|---|---|
| 2024 | $6,495 | $170,740 | $31,830 | $138,910 |
| 2023 | $6,157 | $170,740 | $31,830 | $138,910 |
| 2022 | $5,918 | $170,740 | $31,830 | $138,910 |
| 2021 | $5,896 | $170,740 | $31,830 | $138,910 |
| 2020 | $5,700 | $172,010 | $31,830 | $140,180 |
| 2019 | $5,871 | $177,170 | $31,830 | $145,340 |
| 2018 | $5,549 | $177,170 | $31,830 | $145,340 |
| 2017 | $5,549 | $177,170 | $31,830 | $145,340 |
| 2016 | $5,216 | $177,170 | $31,830 | $145,340 |
| 2015 | $5,288 | $190,350 | $39,230 | $151,120 |
| 2014 | $4,601 | $190,350 | $39,230 | $151,120 |
Agents Affiliated with this Home
-
Tammy Varney

Seller's Agent in 2025
Tammy Varney
William Raveis Real Estate
(860) 490-4276
3 in this area
118 Total Sales
-
Jason Riendeau
J
Buyer's Agent in 2025
Jason Riendeau
Coldwell Banker Realty
(203) 823-7354
10 Total Sales
-
David Brooke

Seller's Agent in 2017
David Brooke
eXp Realty
(860) 670-8081
2 in this area
302 Total Sales
Map
Source: SmartMLS
MLS Number: 24098932
APN: EHAM-000026-000087A-000004-000005
- Homesite 4 Quinns Way
- Homesite 10 Quinns Way
- Homesite 6 Quinn's Way
- 29 Watrous St
- 23 Summit St
- 1 Watrous St
- 4 Watrous St
- 17 Pecausette Trail
- 45 Daly Rd
- 37 S Main St
- 24 Main St
- 14 Hayes Rd
- 12 W Point Rd
- 804 Lake Vista Dr Unit 804
- 708 Lake Vista Dr Unit 708
- 0002-5 Edgewater Cir
- 0002-7 Edgewater Cir
- 0002-6 Edgewater Cir
- 00023 Edgewater Cir
- 00026 Edgewater Cir
