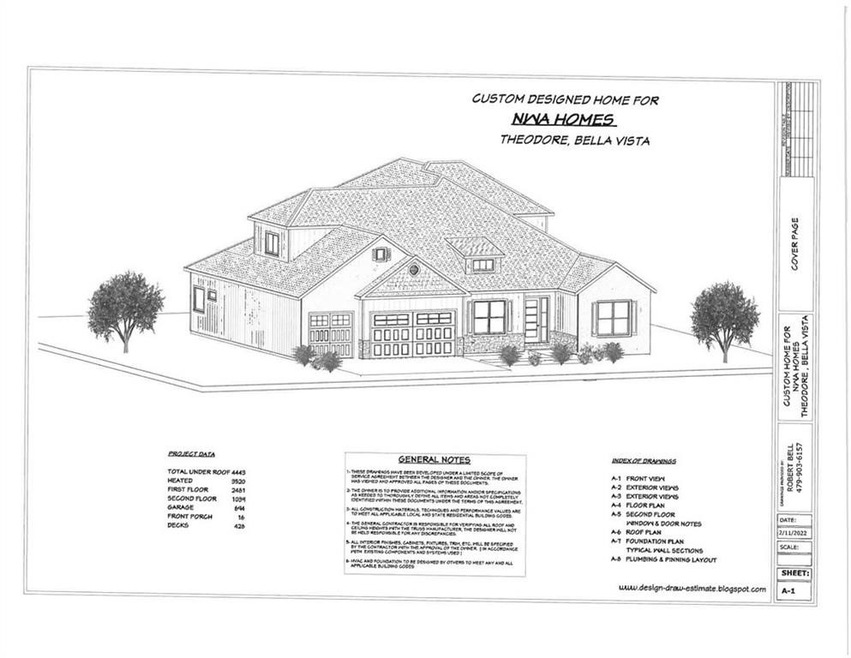
PENDING
NEW CONSTRUCTION
$112K PRICE INCREASE
8 Kelaen Dr Bella Vista, AR 72715
Estimated payment $3,514/month
Total Views
5,764
3
Beds
3
Baths
2,850
Sq Ft
$213
Price per Sq Ft
Highlights
- New Construction
- Wood Flooring
- ENERGY STAR Qualified Air Conditioning
- Gravette Middle School Rated A-
- 3 Car Attached Garage
- Central Heating and Cooling System
About This Home
New Construction in wonderful Bella Vista
Listing Agent
Crye-Leike REALTORS, Siloam Springs License #PB00047985 Listed on: 12/14/2023

Home Details
Home Type
- Single Family
Est. Annual Taxes
- $1,856
Year Built
- Built in 2024 | New Construction
Lot Details
- 0.39 Acre Lot
Home Design
- Block Foundation
- Shingle Roof
- Architectural Shingle Roof
- Vinyl Siding
Interior Spaces
- 2,850 Sq Ft Home
- 1-Story Property
- Ceiling Fan
- Blinds
- Crawl Space
- Fire and Smoke Detector
- Dishwasher
Flooring
- Wood
- Carpet
- Ceramic Tile
Bedrooms and Bathrooms
- 3 Bedrooms
- 3 Full Bathrooms
Parking
- 3 Car Attached Garage
- Garage Door Opener
Utilities
- ENERGY STAR Qualified Air Conditioning
- Central Heating and Cooling System
- Electric Water Heater
Community Details
- St Andrews Sub Bvv Subdivision
Listing and Financial Details
- Legal Lot and Block 21 / 4
Map
Create a Home Valuation Report for This Property
The Home Valuation Report is an in-depth analysis detailing your home's value as well as a comparison with similar homes in the area
Home Values in the Area
Average Home Value in this Area
Tax History
| Year | Tax Paid | Tax Assessment Tax Assessment Total Assessment is a certain percentage of the fair market value that is determined by local assessors to be the total taxable value of land and additions on the property. | Land | Improvement |
|---|---|---|---|---|
| 2024 | $1,856 | $75,097 | $8,400 | $66,697 |
| 2023 | $1,856 | $51,310 | $4,000 | $47,310 |
| 2022 | $1,591 | $51,310 | $4,000 | $47,310 |
| 2021 | $1,586 | $51,310 | $4,000 | $47,310 |
| 2020 | $1,594 | $37,650 | $4,200 | $33,450 |
| 2019 | $1,594 | $37,650 | $4,200 | $33,450 |
| 2018 | $1,619 | $37,650 | $4,200 | $33,450 |
| 2017 | $1,401 | $37,650 | $4,200 | $33,450 |
| 2016 | $1,401 | $37,650 | $4,200 | $33,450 |
| 2015 | $1,716 | $46,900 | $3,800 | $43,100 |
| 2014 | $1,366 | $46,900 | $3,800 | $43,100 |
Source: Public Records
Property History
| Date | Event | Price | Change | Sq Ft Price |
|---|---|---|---|---|
| 04/10/2024 04/10/24 | Pending | -- | -- | -- |
| 04/08/2024 04/08/24 | Price Changed | $606,500 | +22.5% | $213 / Sq Ft |
| 12/15/2023 12/15/23 | For Sale | $495,000 | -- | $174 / Sq Ft |
Source: Northwest Arkansas Board of REALTORS®
Purchase History
| Date | Type | Sale Price | Title Company |
|---|---|---|---|
| Warranty Deed | $214,000 | None Available | |
| Warranty Deed | $190,000 | -- | |
| Warranty Deed | $14,000 | -- | |
| Warranty Deed | $18,000 | -- |
Source: Public Records
Similar Homes in Bella Vista, AR
Source: Northwest Arkansas Board of REALTORS®
MLS Number: 1262268
APN: 16-16248-000
Nearby Homes
- 3 Kelaen Cir
- Lot 14 Mckenzie Dr
- 0 Scotsdale Dr
- Lot 7 Scotsdale Dr
- 12 Luncarty Ln
- 3 Drem Cir
- 8 Mckenzie Way
- 0 Strathdon Dr
- 4 Oniell Ln
- 16247 Scottsdale Dr
- Lot 17 - Block 1 Oniell Cir
- 21 Sidlaw Hills Dr
- 43 Mckenzie Dr
- 4 Stobo Ln
- 12 Gordon Hollow Dr
- 50 May Ln
- 8 Mccollough Place
- 0 Cullen Hills Dr
- 0 Sidlaw Hills Dr
- TBD Cullen Hills Dr
