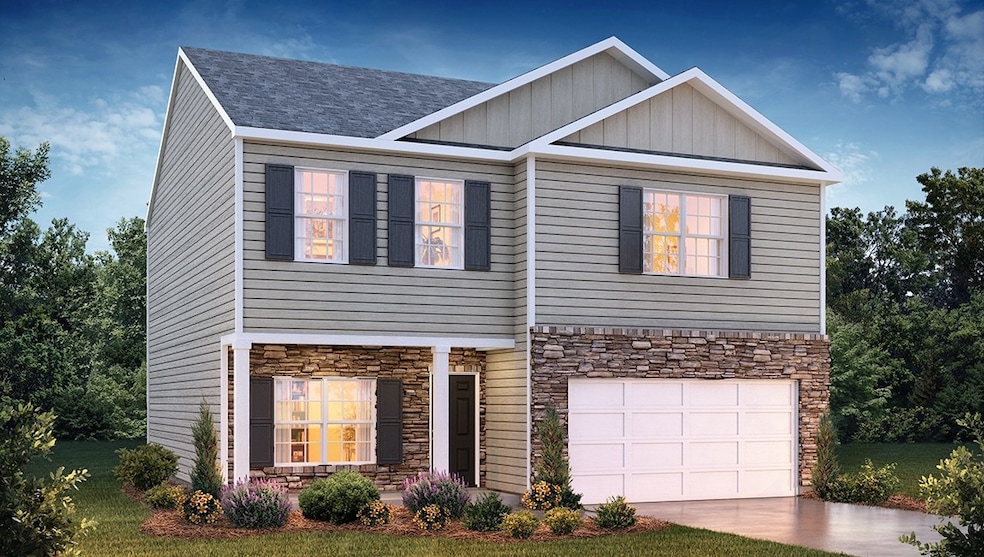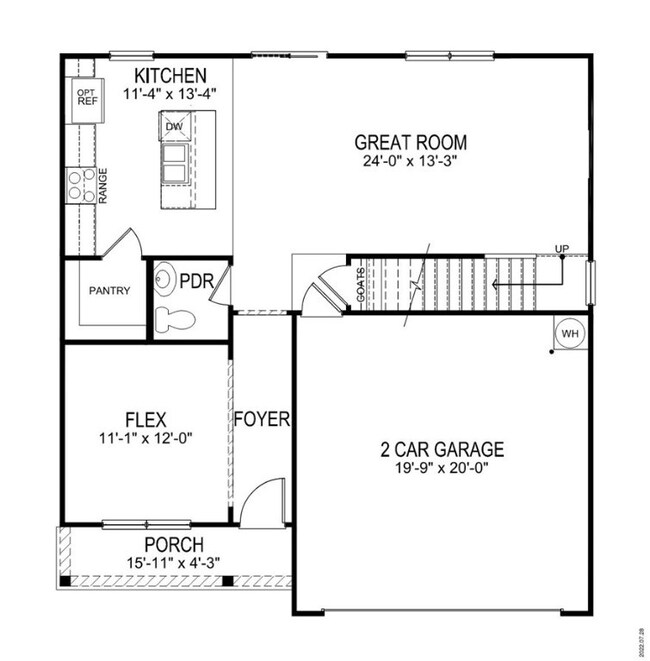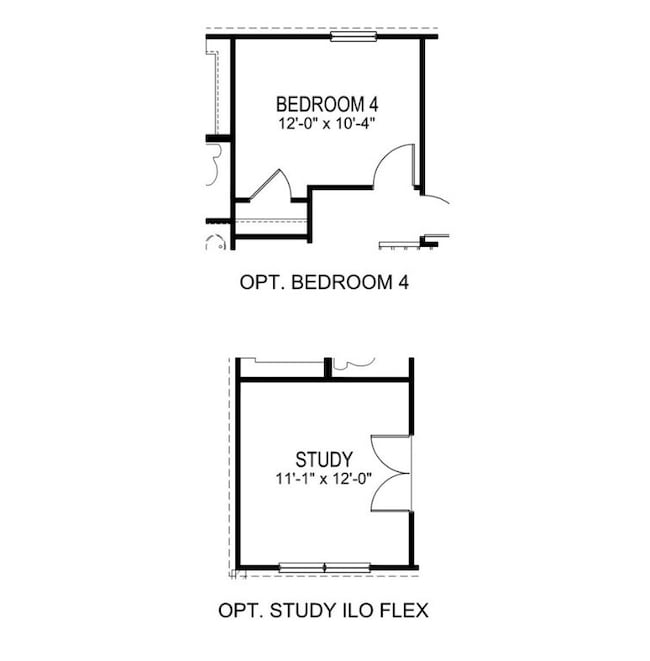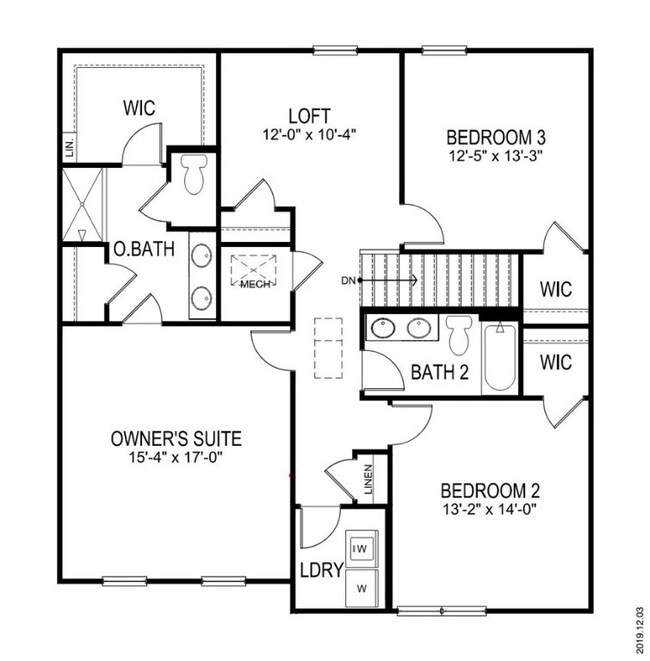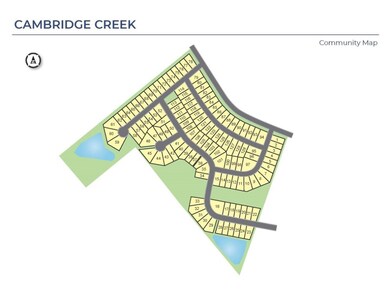
8 Kernow Ln Piedmont, SC 29673
Estimated payment $1,758/month
Highlights
- Traditional Architecture
- Solid Surface Countertops
- Front Porch
- Woodmont High School Rated A-
- Community Pool
- 2 Car Attached Garage
About This Home
Check out 8 Kernow Lane, a stunning new home in our Cambridge Creek community. This spacious two-story home features three bedrooms, two and a half bathrooms, and a two-car garage, featuring both comfort and functionality.
As you enter, you’ll be welcomed by a foyer that leads directly into the heart of the home. The open-concept design creates an expansive and airy feel, with the family room seamlessly blending into the kitchen. The kitchen is equipped with a walk-in pantry, stainless steel appliances, and a breakfast bar, making it perfect for both cooking and entertaining. There’s also a flexible room on the first floor that can be used as a home office, craft room, or whatever suits your needs.
Upstairs, the primary suite Features a walk-in closet and an en suite bathroom with dual vanities, creating a serene retreat. The two additional bedrooms provide comfort and privacy, with easy access to a secondary bathroom. A versatile loft space adds even more flexibility, ideal for a media room, playroom, or home gym. The laundry room completes the second floor, adding convenience to your daily routine.
With its thoughtful design, spacious layout, and modern features, this home Features everything you need for a comfortable and stylish lifestyle. Pictures are representative.
Home Details
Home Type
- Single Family
Est. Annual Taxes
- $82
Year Built
- Built in 2025
Lot Details
- 6,534 Sq Ft Lot
- Level Lot
HOA Fees
- $35 Monthly HOA Fees
Parking
- 2 Car Attached Garage
- Garage Door Opener
- Driveway
Home Design
- Traditional Architecture
- Slab Foundation
- Vinyl Siding
- Stone Veneer
Interior Spaces
- 2,174 Sq Ft Home
- 2-Story Property
- Smooth Ceilings
- Vinyl Clad Windows
- Insulated Windows
- Pull Down Stairs to Attic
Kitchen
- Dishwasher
- Solid Surface Countertops
- Disposal
Flooring
- Carpet
- Vinyl Plank
- Vinyl
Bedrooms and Bathrooms
- 4 Bedrooms
- Primary bedroom located on second floor
- Walk-In Closet
- Dual Sinks
- Separate Shower
Outdoor Features
- Patio
- Front Porch
Location
- Outside City Limits
Schools
- Sue Cleveland Elementary School
- Woodmont Middle School
- Woodmont High School
Utilities
- Cooling Available
- Forced Air Heating System
- Heating System Uses Natural Gas
- Underground Utilities
- Cable TV Available
Listing and Financial Details
- Tax Lot 0077
- Assessor Parcel Number 609100102600.00
Community Details
Overview
- Association fees include pool(s), recreation facilities, street lights
- Built by D. R. Horton
- Cambridge Creek Subdivision
Amenities
- Common Area
Recreation
- Community Playground
- Community Pool
Map
Home Values in the Area
Average Home Value in this Area
Tax History
| Year | Tax Paid | Tax Assessment Tax Assessment Total Assessment is a certain percentage of the fair market value that is determined by local assessors to be the total taxable value of land and additions on the property. | Land | Improvement |
|---|---|---|---|---|
| 2024 | $82 | $170 | $170 | $0 |
| 2023 | $82 | $0 | $0 | $0 |
Property History
| Date | Event | Price | Change | Sq Ft Price |
|---|---|---|---|---|
| 04/16/2025 04/16/25 | Price Changed | $309,900 | -4.8% | $155 / Sq Ft |
| 04/11/2025 04/11/25 | For Sale | $325,390 | -- | $163 / Sq Ft |
Purchase History
| Date | Type | Sale Price | Title Company |
|---|---|---|---|
| Deed | $59,225 | None Listed On Document | |
| Deed | $59,225 | None Listed On Document |
Similar Homes in Piedmont, SC
Source: Western Upstate Multiple Listing Service
MLS Number: 20286194
APN: 0609.10-01-026.00
- 210 Sweetgrass Ln
- 714 Streamside Dr
- 607 Emily Ln
- 173 Largess Ln
- 9 Juneau Ct
- 114 Portchester Ln
- 1 Southern Pine Dr Unit Darwin
- 1 Southern Pine Dr Unit Elston
- 1 Southern Pine Dr Unit Robie
- 1 Southern Pine Dr
- 1 Wendy Hill Way
- 470 Pollyanna Dr Unit Guilford
- 444 Pollyanna Dr Unit Kershaw
- 515 Pollyanna Dr Unit Brunswick
- 1 Lakeside Rd
- 304 Wyngate Ct
- 160 Barrington Creek Rd
- 1008 White Horse Rd
- 10 Kilberry Blvd
- 101 Boone Hall Dr
