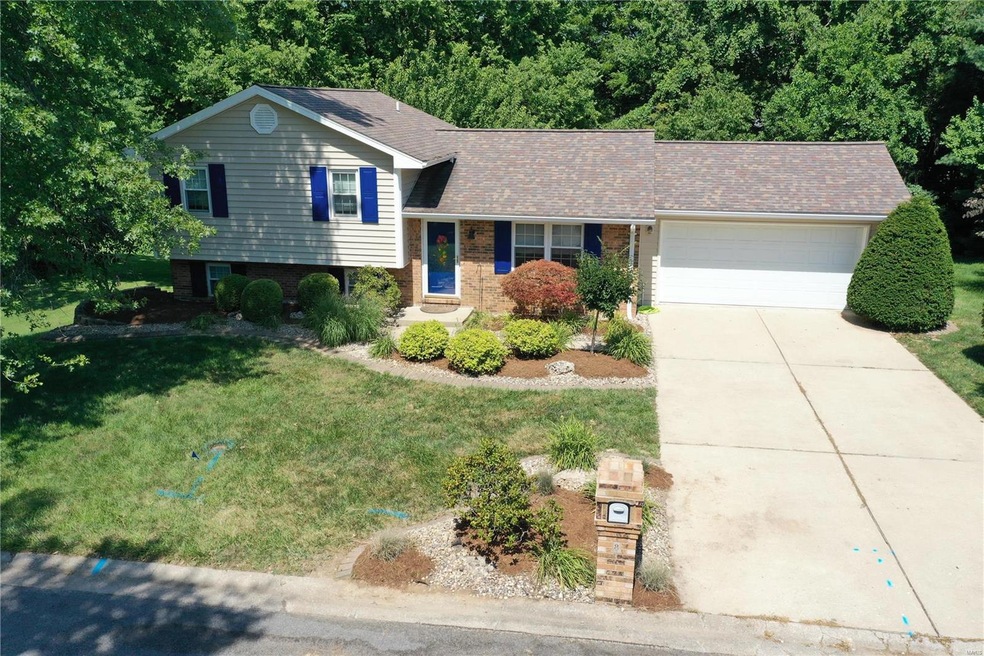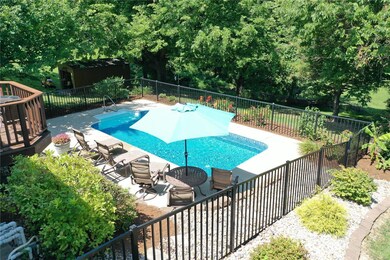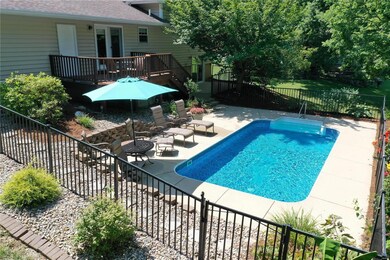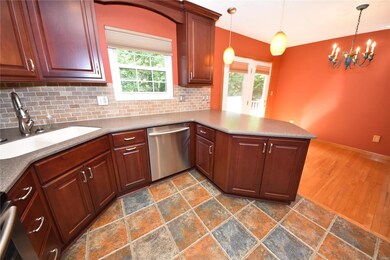
8 Klein Ct Collinsville, IL 62234
Highlights
- In Ground Pool
- Formal Dining Room
- Brick or Stone Mason
- Traditional Architecture
- 2 Car Attached Garage
- Forced Air Heating and Cooling System
About This Home
As of May 2025Sold Prior to Print. Home is located on a private cul-de-sac & private tree lined back yard.
Updated Kitchen w/ tall cherry Cabinets, Crown Molding, Solid Surface Countertops, Breakfast Bar, Ceramic flooring, Tile backsplash, Stainless Appliances. Brazilian Hardwood Deck overlooking the 12x24 Inground Saltwater Pool. Extra Concrete around the pool to accommodate extra patio furniture. New Pool Liner and Pump installed 2017. The Polaris Vacuum System 2019 Stays. Irrigation System. Newer replacement vinyl windows, Newer Roof/Siding and the heat pump was new in 2015.
Upstairs you will find all 3 bedrooms & full bathroom. The lower level features 9 ft ceilings & custom hardwood flooring. Family room is L shaped & would be great for family room/bar area. Second full bathroom plus Laundry Room w/Shelving (Washer & Dryer Stay). Sliding Doors to back patio. Pool/Patio area all fenced. Deck has stairs to back patio/pool. 2 Car Attached Garage w/ Cabinets that stay.
Last Agent to Sell the Property
RE/MAX Preferred License #471000866 Listed on: 08/14/2020

Home Details
Home Type
- Single Family
Est. Annual Taxes
- $3,752
Year Built
- Built in 1985
Lot Details
- 0.29 Acre Lot
- Lot Dimensions are 100x125
Parking
- 2 Car Attached Garage
- Garage Door Opener
Home Design
- Traditional Architecture
- Tri-Level Property
- Brick or Stone Mason
- Vinyl Siding
Interior Spaces
- Insulated Windows
- Tilt-In Windows
- Formal Dining Room
Kitchen
- <<microwave>>
- Dishwasher
- Disposal
Bedrooms and Bathrooms
- 3 Bedrooms
Laundry
- Dryer
- Washer
Partially Finished Basement
- Walk-Out Basement
- 9 Foot Basement Ceiling Height
Pool
- In Ground Pool
Schools
- Collinsville Dist 10 Elementary And Middle School
- Collinsville High School
Utilities
- Forced Air Heating and Cooling System
- Heat Pump System
- Electric Water Heater
Listing and Financial Details
- Assessor Parcel Number 13-2-21-29-20-401-033
Ownership History
Purchase Details
Home Financials for this Owner
Home Financials are based on the most recent Mortgage that was taken out on this home.Purchase Details
Home Financials for this Owner
Home Financials are based on the most recent Mortgage that was taken out on this home.Purchase Details
Home Financials for this Owner
Home Financials are based on the most recent Mortgage that was taken out on this home.Similar Homes in Collinsville, IL
Home Values in the Area
Average Home Value in this Area
Purchase History
| Date | Type | Sale Price | Title Company |
|---|---|---|---|
| Warranty Deed | $273,000 | Alpine Title | |
| Executors Deed | $227,900 | Advanced Title Solutions | |
| Warranty Deed | $180,000 | Abstracts & Titles |
Mortgage History
| Date | Status | Loan Amount | Loan Type |
|---|---|---|---|
| Open | $268,055 | FHA | |
| Previous Owner | $182,320 | Commercial | |
| Previous Owner | $165,000 | New Conventional | |
| Previous Owner | $47,000 | Credit Line Revolving | |
| Previous Owner | $96,127 | Future Advance Clause Open End Mortgage | |
| Previous Owner | $8,175 | Unknown | |
| Previous Owner | $130,800 | New Conventional | |
| Previous Owner | $49,500 | Unknown | |
| Previous Owner | $84,000 | Unknown | |
| Previous Owner | $20,000 | Unknown |
Property History
| Date | Event | Price | Change | Sq Ft Price |
|---|---|---|---|---|
| 05/30/2025 05/30/25 | Sold | $273,000 | -2.2% | $181 / Sq Ft |
| 04/16/2025 04/16/25 | Pending | -- | -- | -- |
| 04/04/2025 04/04/25 | For Sale | $279,000 | +2.2% | $185 / Sq Ft |
| 03/28/2025 03/28/25 | Off Market | $273,000 | -- | -- |
| 02/14/2025 02/14/25 | Sold | $227,900 | +82.3% | $151 / Sq Ft |
| 01/15/2025 01/15/25 | Pending | -- | -- | -- |
| 12/31/2024 12/31/24 | For Sale | $125,000 | -30.6% | $83 / Sq Ft |
| 08/14/2020 08/14/20 | For Sale | $180,000 | 0.0% | $113 / Sq Ft |
| 08/13/2020 08/13/20 | Sold | $180,000 | -- | $113 / Sq Ft |
| 08/13/2020 08/13/20 | Pending | -- | -- | -- |
Tax History Compared to Growth
Tax History
| Year | Tax Paid | Tax Assessment Tax Assessment Total Assessment is a certain percentage of the fair market value that is determined by local assessors to be the total taxable value of land and additions on the property. | Land | Improvement |
|---|---|---|---|---|
| 2023 | $3,752 | $59,880 | $13,190 | $46,690 |
| 2022 | $3,546 | $55,380 | $12,200 | $43,180 |
| 2021 | $3,180 | $52,030 | $11,460 | $40,570 |
| 2020 | $2,976 | $48,630 | $10,670 | $37,960 |
| 2019 | $2,882 | $46,970 | $10,310 | $36,660 |
| 2018 | $2,805 | $44,500 | $9,770 | $34,730 |
| 2017 | $2,800 | $43,620 | $9,580 | $34,040 |
| 2016 | $2,940 | $43,620 | $9,580 | $34,040 |
| 2015 | $3,661 | $42,480 | $9,330 | $33,150 |
| 2014 | $3,661 | $42,480 | $9,330 | $33,150 |
| 2013 | $3,661 | $42,480 | $9,330 | $33,150 |
Agents Affiliated with this Home
-
Toni Lucas

Seller's Agent in 2025
Toni Lucas
Worth Clark Realty
(618) 973-1479
54 in this area
1,407 Total Sales
-
Adam Jokisch

Seller's Agent in 2025
Adam Jokisch
Adams Auction & Real Estate Services Inc.
(618) 530-8751
7 in this area
211 Total Sales
-
Bryce Brow

Buyer's Agent in 2025
Bryce Brow
360 Prime Realty Group, LLC
(618) 531-4998
24 in this area
441 Total Sales
-
Laura Dochwat

Buyer's Agent in 2025
Laura Dochwat
Worth Clark Realty
(618) 803-3777
3 in this area
34 Total Sales
-
Judy Doyle

Seller's Agent in 2020
Judy Doyle
RE/MAX Preferred
(618) 973-1719
49 in this area
233 Total Sales
Map
Source: MARIS MLS
MLS Number: MIS20053111
APN: 13-2-21-29-20-401-033
- 1604 Waverly Dr
- 32 Briarcliffe Dr
- 502 Summit Ave
- 6 Summit Trail Ct
- 1001 Lafayette Ct
- 602 N Combs Ave
- 1811 Ramada Blvd Unit 6
- 510 N Combs Ave
- 1505 W Main St
- 300 N Combs Ave
- 0 Elm St
- 101 Westbrook Ct
- 153 Sandridge Dr Unit 30
- 1022 W Main St
- 204 Crestwood Dr
- 0 Strong Ave
- 116 N Hesperia St Unit 1
- 500 W Clay St
- 401 Willowbrook Ln
- 45 Bellevue Dr






