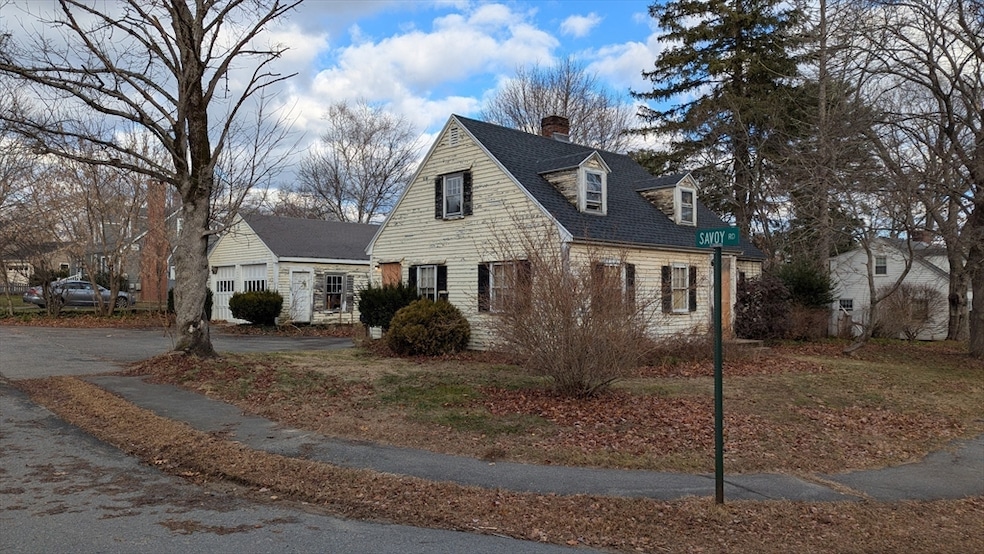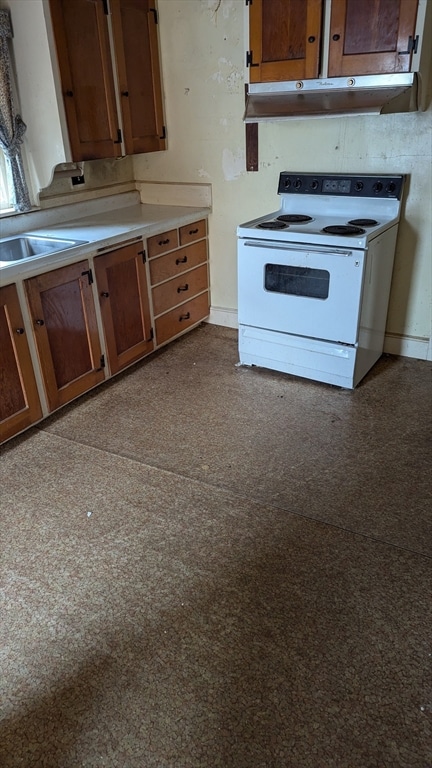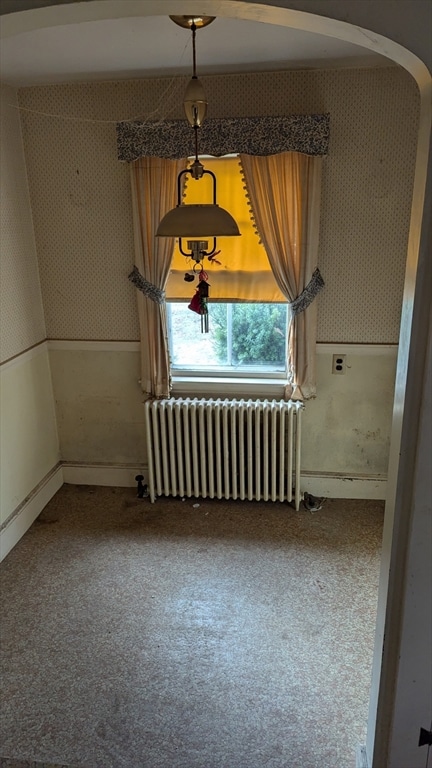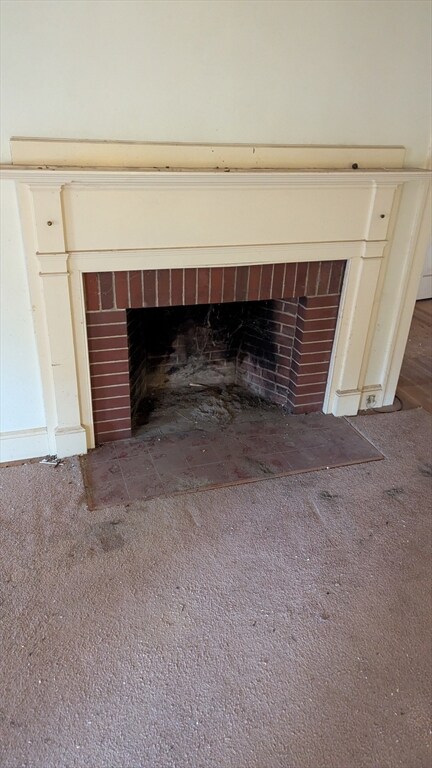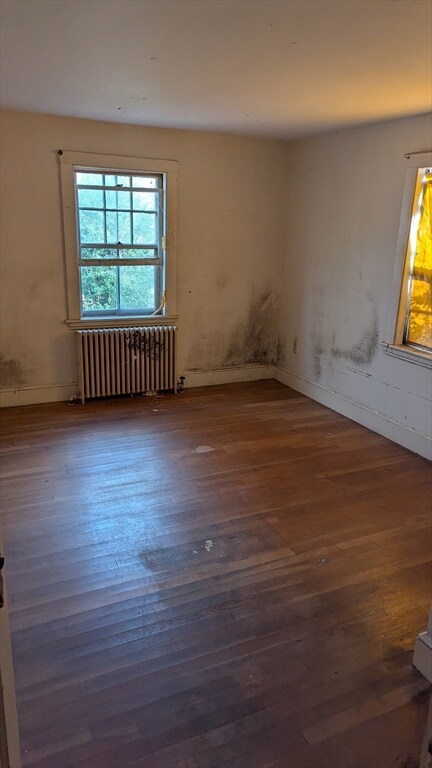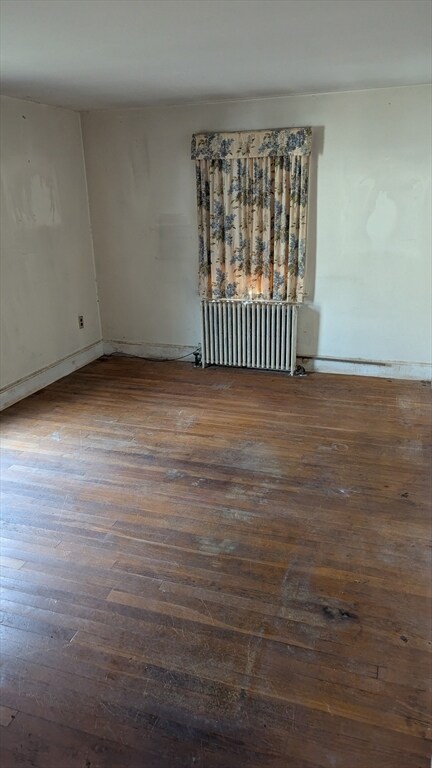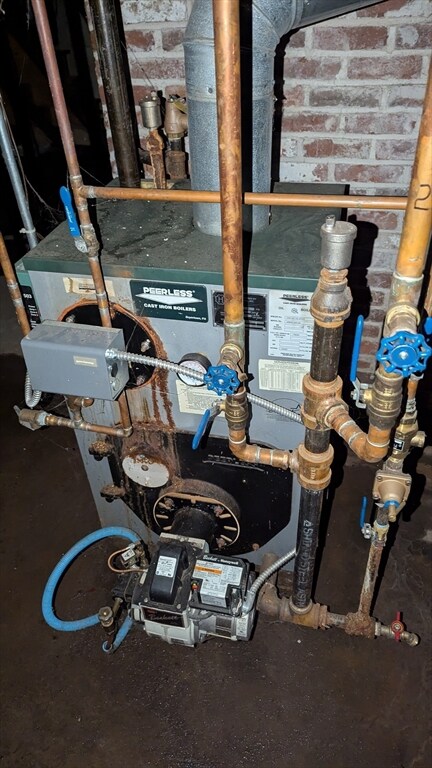
8 Lois St South Hamilton, MA 01982
Highlights
- Cape Cod Architecture
- Property is near public transit
- Main Floor Primary Bedroom
- Winthrop School Rated A-
- Wood Flooring
- 1 Fireplace
About This Home
As of February 2025Attention investors or contractors. South Hamilton!! This home is currently uninhabitable and needs major repairs and renovations, cash or construction loans only, not for conventional financing. Located in a well-established neighborhood near the library. The property is a corner lot, and it has a detached two car garage. The home is a Cape style home that has six rooms, four bedrooms, and two full baths and a full basement. Buyers will be responsible for title V, and smoke and carbon certification. Property is being sold as is. The seller and listing broker make no representations, implied or otherwise. Buyers and their agents are responsible for verifying all information including what is in the MLS. Subject to getting a license to sell from the Essex County Probate and Family Court.
Home Details
Home Type
- Single Family
Est. Annual Taxes
- $8,576
Year Built
- Built in 1941
Lot Details
- 9,914 Sq Ft Lot
- Near Conservation Area
- Corner Lot
- Level Lot
- Property is zoned R1A
Parking
- 2 Car Detached Garage
- Off-Street Parking
Home Design
- Cape Cod Architecture
- Block Foundation
- Frame Construction
- Shingle Roof
Interior Spaces
- 1,553 Sq Ft Home
- 1 Fireplace
- Bonus Room
- Storm Windows
- Range<<rangeHoodToken>>
Flooring
- Wood
- Carpet
Bedrooms and Bathrooms
- 4 Bedrooms
- Primary Bedroom on Main
- 2 Full Bathrooms
Basement
- Basement Fills Entire Space Under The House
- Sump Pump
- Block Basement Construction
- Laundry in Basement
Location
- Property is near public transit
- Property is near schools
Utilities
- No Cooling
- Heating System Uses Oil
- Heating System Uses Steam
- 60 Amp Service
- Tankless Water Heater
- Private Sewer
Listing and Financial Details
- Assessor Parcel Number 1918765
Community Details
Overview
- No Home Owners Association
- Hamilton Heights Subdivision
Amenities
- Shops
Recreation
- Park
- Jogging Path
Ownership History
Purchase Details
Home Financials for this Owner
Home Financials are based on the most recent Mortgage that was taken out on this home.Similar Homes in the area
Home Values in the Area
Average Home Value in this Area
Purchase History
| Date | Type | Sale Price | Title Company |
|---|---|---|---|
| Fiduciary Deed | $505,000 | None Available |
Mortgage History
| Date | Status | Loan Amount | Loan Type |
|---|---|---|---|
| Open | $630,000 | Purchase Money Mortgage |
Property History
| Date | Event | Price | Change | Sq Ft Price |
|---|---|---|---|---|
| 07/14/2025 07/14/25 | Pending | -- | -- | -- |
| 07/09/2025 07/09/25 | For Sale | $879,000 | +74.1% | $357 / Sq Ft |
| 02/10/2025 02/10/25 | Sold | $505,000 | -2.7% | $325 / Sq Ft |
| 12/20/2024 12/20/24 | Pending | -- | -- | -- |
| 12/13/2024 12/13/24 | For Sale | $519,000 | -- | $334 / Sq Ft |
Tax History Compared to Growth
Tax History
| Year | Tax Paid | Tax Assessment Tax Assessment Total Assessment is a certain percentage of the fair market value that is determined by local assessors to be the total taxable value of land and additions on the property. | Land | Improvement |
|---|---|---|---|---|
| 2025 | $8,997 | $574,900 | $265,800 | $309,100 |
| 2024 | $8,576 | $567,600 | $265,800 | $301,800 |
| 2023 | $8,943 | $547,300 | $251,300 | $296,000 |
| 2022 | $7,370 | $412,200 | $226,700 | $185,500 |
| 2021 | $7,218 | $412,200 | $226,700 | $185,500 |
| 2020 | $6,999 | $412,200 | $226,700 | $185,500 |
| 2019 | $6,650 | $403,500 | $220,100 | $183,400 |
| 2018 | $6,136 | $378,300 | $207,800 | $170,500 |
| 2017 | $5,981 | $355,800 | $194,200 | $161,600 |
| 2016 | $5,798 | $336,100 | $178,200 | $157,900 |
| 2015 | $5,489 | $321,200 | $169,600 | $151,600 |
| 2014 | $5,530 | $317,800 | $173,400 | $144,400 |
Agents Affiliated with this Home
-
Mayra Rebello
M
Seller's Agent in 2025
Mayra Rebello
Simple Key Realty Inc.
(617) 412-9828
1 in this area
21 Total Sales
-
Daniel Laterowicz
D
Seller's Agent in 2025
Daniel Laterowicz
LDL Realty, LLC
(978) 807-0743
1 in this area
20 Total Sales
Map
Source: MLS Property Information Network (MLS PIN)
MLS Number: 73319640
APN: HAMI-000055-000000-000043
- NHN Hamilton Heights
- 74 Union St
- 169 Main St
- 29 Day Ave
- 217 Asbury St
- 42 Maple St
- 289 Asbury St
- 3 Tally Ho Dr
- 2 Merrill Ave
- 160 Woodland Mead
- 153 Woodland Mead
- 60 Walnut Rd
- 16 Pine Hill Rd Unit 16
- 22 Bradford Rd
- 31 Orchard Rd
- 32 Nelson Ave
- 173 Miles River Rd
- 231 Larch Row
- 4 Morningside Dr
- 17 Topsfield Rd
