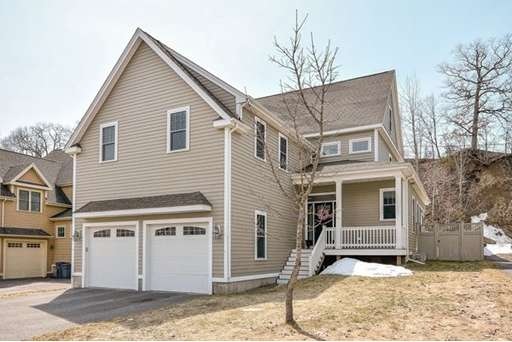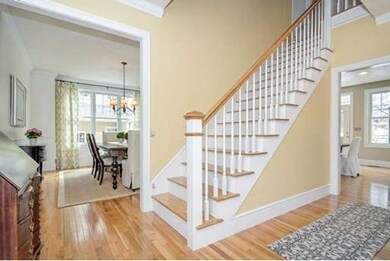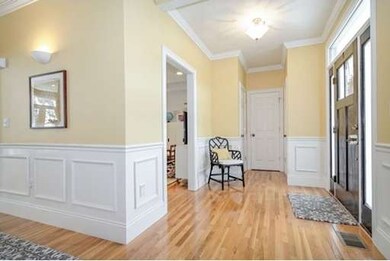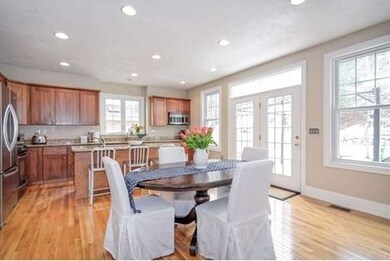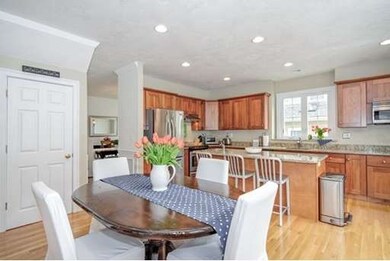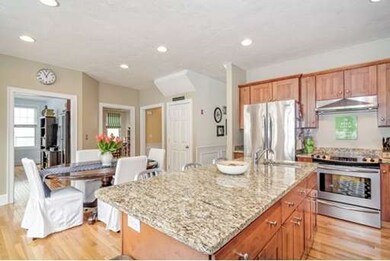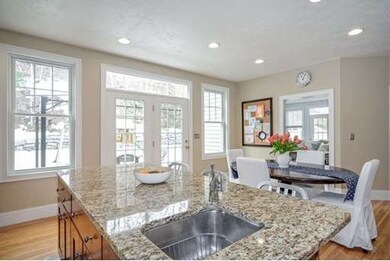
8 Maple Leaf Dr Hyde Park, MA 02136
Hyde Park NeighborhoodAbout This Home
As of November 2023This home was built in 2008 but has been so well kept you'll think its new. The first floor has a wonderful foyer that leads into open kitchen with large breakfast area, stainless appliances, granite countertops. There are french doors leading to a back deck. Formal dining room, very large living/play room with french doors leading to side yard, sitting/den room, and half bath. Second floor has a step down master bedroom with 9x7 walk in closet and master bath with marble and double sinks, tray ceiling, three other bedrooms with good closet space and family bath also with double sinks. Large second floor laundry and walk up attic. Direct entry two car garage, back deck and fenced in yard. Central Air!! Convenient to public transportation and all major highways. First showings at open house Sunday 11:30-1:00. Offers if any due Monday by 6:00 pm.
Last Agent to Sell the Property
William Raveis R. E. & Home Services Listed on: 04/08/2015

Home Details
Home Type
Single Family
Est. Annual Taxes
$12,440
Year Built
2008
Lot Details
0
Listing Details
- Lot Description: Paved Drive
- Other Agent: 1.00
- Special Features: None
- Property Sub Type: Detached
- Year Built: 2008
Interior Features
- Appliances: Range, Dishwasher, Disposal, Microwave, Refrigerator, Washer, Dryer
- Has Basement: Yes
- Primary Bathroom: Yes
- Number of Rooms: 8
- Amenities: Public Transportation, Shopping, Swimming Pool, Walk/Jog Trails, Golf Course, Conservation Area, Highway Access, House of Worship, Private School, Public School, T-Station
- Electric: 200 Amps
- Energy: Insulated Windows, Insulated Doors
- Flooring: Hardwood
- Insulation: Full
- Interior Amenities: Central Vacuum, Security System, Cable Available, Walk-up Attic
- Basement: Full
- Bedroom 2: Second Floor, 15X13
- Bedroom 3: Second Floor, 16X10
- Bedroom 4: Second Floor, 14X14
- Bathroom #1: Second Floor
- Bathroom #2: Second Floor
- Bathroom #3: First Floor
- Kitchen: First Floor, 32X11
- Laundry Room: Second Floor, 10X8
- Living Room: First Floor, 19X16
- Master Bedroom: Second Floor, 25X16
- Master Bedroom Description: Bathroom - Full, Bathroom - Double Vanity/Sink, Ceiling Fan(s), Ceiling - Coffered, Closet - Walk-in, Flooring - Hardwood, Recessed Lighting, Sunken
- Dining Room: First Floor, 16X15
- Family Room: First Floor, 16X12
Exterior Features
- Roof: Asphalt/Fiberglass Shingles
- Construction: Frame
- Exterior: Shingles
- Exterior Features: Deck, Professional Landscaping, Fenced Yard
- Foundation: Poured Concrete
Garage/Parking
- Garage Parking: Attached, Garage Door Opener
- Garage Spaces: 2
- Parking: Off-Street
- Parking Spaces: 2
Utilities
- Cooling: Central Air
- Heating: Central Heat
- Hot Water: Natural Gas
- Utility Connections: for Gas Range
Condo/Co-op/Association
- HOA: Yes
Ownership History
Purchase Details
Purchase Details
Home Financials for this Owner
Home Financials are based on the most recent Mortgage that was taken out on this home.Similar Homes in the area
Home Values in the Area
Average Home Value in this Area
Purchase History
| Date | Type | Sale Price | Title Company |
|---|---|---|---|
| Quit Claim Deed | -- | None Available | |
| Quit Claim Deed | -- | None Available | |
| Deed | $560,000 | -- | |
| Deed | $560,000 | -- |
Mortgage History
| Date | Status | Loan Amount | Loan Type |
|---|---|---|---|
| Previous Owner | $633,000 | Purchase Money Mortgage | |
| Previous Owner | $319,000 | Stand Alone Refi Refinance Of Original Loan | |
| Previous Owner | $359,900 | New Conventional | |
| Previous Owner | $120,000 | Credit Line Revolving | |
| Previous Owner | $532,915 | Purchase Money Mortgage |
Property History
| Date | Event | Price | Change | Sq Ft Price |
|---|---|---|---|---|
| 11/07/2023 11/07/23 | Sold | $990,000 | +1.5% | $344 / Sq Ft |
| 09/29/2023 09/29/23 | Pending | -- | -- | -- |
| 09/20/2023 09/20/23 | For Sale | $975,000 | +62.5% | $338 / Sq Ft |
| 06/24/2015 06/24/15 | Sold | $599,900 | 0.0% | $208 / Sq Ft |
| 04/14/2015 04/14/15 | Pending | -- | -- | -- |
| 04/08/2015 04/08/15 | For Sale | $599,900 | -- | $208 / Sq Ft |
Tax History Compared to Growth
Tax History
| Year | Tax Paid | Tax Assessment Tax Assessment Total Assessment is a certain percentage of the fair market value that is determined by local assessors to be the total taxable value of land and additions on the property. | Land | Improvement |
|---|---|---|---|---|
| 2025 | $12,440 | $1,074,300 | $320,200 | $754,100 |
| 2024 | $11,561 | $1,060,600 | $260,900 | $799,700 |
| 2023 | $10,644 | $991,100 | $243,800 | $747,300 |
| 2022 | $9,804 | $901,100 | $221,700 | $679,400 |
| 2021 | $8,981 | $841,700 | $211,100 | $630,600 |
| 2020 | $7,330 | $694,100 | $179,600 | $514,500 |
| 2019 | $6,532 | $619,700 | $161,900 | $457,800 |
| 2018 | $6,494 | $619,700 | $161,900 | $457,800 |
| 2017 | $6,563 | $619,700 | $161,900 | $457,800 |
| 2016 | $6,817 | $619,700 | $161,900 | $457,800 |
| 2015 | $6,317 | $521,600 | $127,500 | $394,100 |
| 2014 | $6,562 | $521,600 | $127,500 | $394,100 |
Agents Affiliated with this Home
-
Franklin Knotts

Seller's Agent in 2023
Franklin Knotts
Coldwell Banker Realty - Boston
(617) 365-1151
1 in this area
19 Total Sales
-
Seth Mitchell

Buyer's Agent in 2023
Seth Mitchell
The Mitchell Group
(860) 617-1844
1 in this area
86 Total Sales
-
Megan Flaherty

Seller's Agent in 2015
Megan Flaherty
William Raveis R. E. & Home Services
(508) 395-6528
1 in this area
23 Total Sales
-
Gregory Somar
G
Buyer's Agent in 2015
Gregory Somar
Coldwell Banker Realty - Dorchester
(617) 921-9945
10 Total Sales
Map
Source: MLS Property Information Network (MLS PIN)
MLS Number: 71813726
APN: HYDE-000000-000018-012256-000050
- 30 Leighton Rd
- 45 Leonard St
- 38 Fleming St
- 1800 River St
- 3 Lewis Farm Rd
- 15 Bunker St Unit 2
- 9 Church St
- 66 Danny Rd
- 1491 River St
- 1 Dedham St
- 19 Lewis Ln
- 000 Danny Rd
- 1455 River St Unit 2R
- 61 Como Rd
- 36 N Stone Mill Dr Unit 1224
- 12 Waterloo St
- 116 Milton St Unit 231
- 64 Como Rd Unit 66
- 60 Como Rd
- 7 S Stone Mill Dr Unit 514
