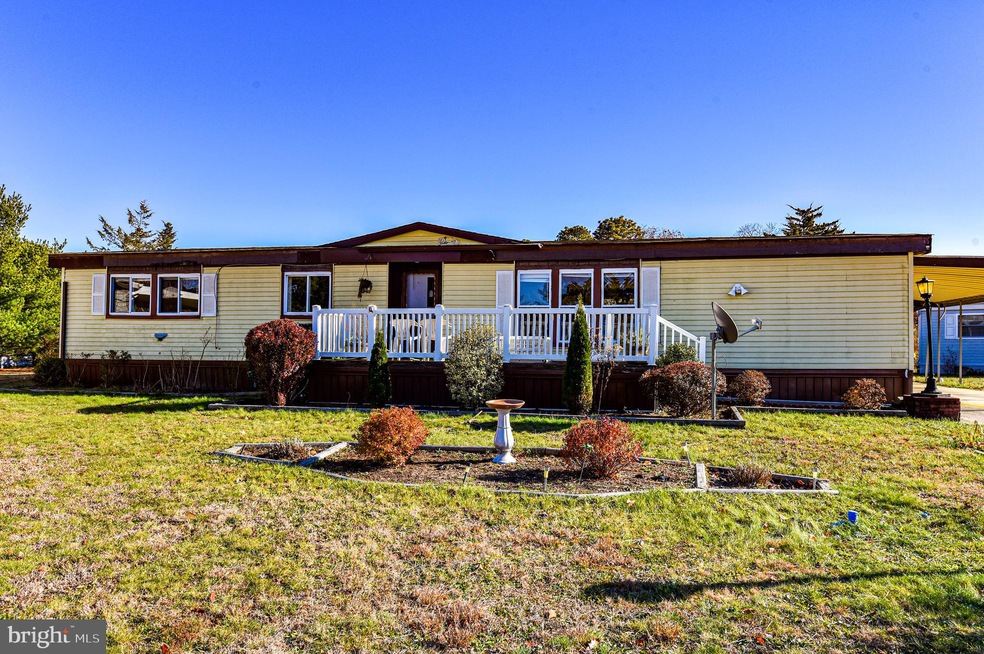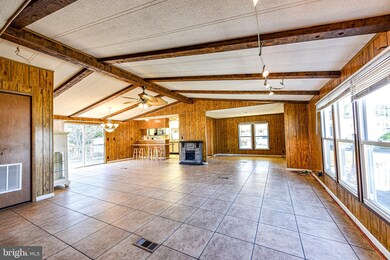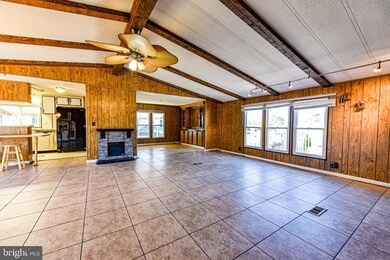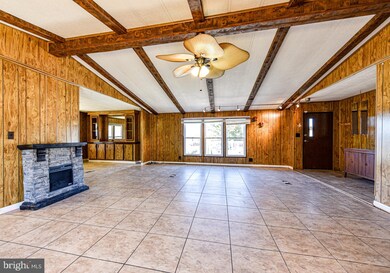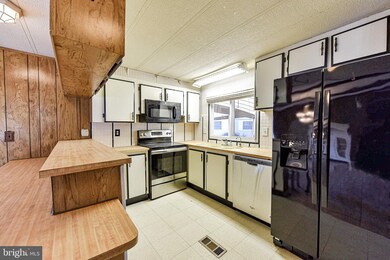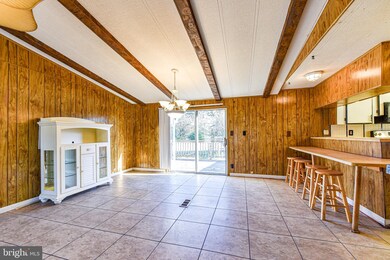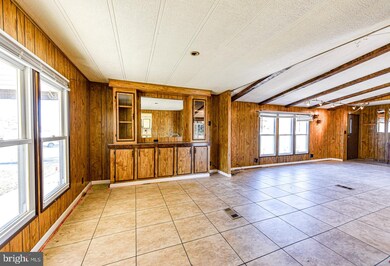
Highlights
- Senior Living
- Clubhouse
- Rambler Architecture
- Open Floorplan
- Deck
- Main Floor Bedroom
About This Home
As of January 2022Oversized double wide rancher with over 1,500 sqft of open living space. This 3 bedroom 2 bath home on a quiet cul-de-sac location in Barnegat's most affordable 55+ community....Brighton at Barnegat. Some of the features include a large family room with vaulted beamed ceilings; dining room with built-in cabinetry; kitchen with breakfast bar; full utility room with laundry; central air & gas heat; spacious decks; shed; and paved driveway with attached carport. Enjoy an active adult lifestyle at the community clubhouse with pool. Very low association dues include water & sewer and NO REAL ESTATE TAXES! Convenient to all area shopping, recreation, transportation GSP Exits 63 & 67 and the best beaches of Long Beach Island. Start your memories today!
Last Agent to Sell the Property
RE/MAX at Barnegat Bay - Ship Bottom License #8333571 Listed on: 11/25/2021

Property Details
Home Type
- Manufactured Home
Year Built
- Built in 1979
Lot Details
- Cul-De-Sac
- Level Lot
- Ground Rent
- Property is in below average condition
HOA Fees
- $570 Monthly HOA Fees
Home Design
- Rambler Architecture
- Shingle Roof
Interior Spaces
- 1,500 Sq Ft Home
- Property has 1 Level
- Open Floorplan
- Built-In Features
- Beamed Ceilings
- Ceiling Fan
- Family Room Off Kitchen
- Formal Dining Room
- Laminate Flooring
- Crawl Space
Kitchen
- Breakfast Area or Nook
- Electric Oven or Range
- <<builtInMicrowave>>
- Dishwasher
Bedrooms and Bathrooms
- 3 Main Level Bedrooms
- Walk-In Closet
- 2 Full Bathrooms
- <<tubWithShowerToken>>
- Walk-in Shower
Laundry
- Laundry on main level
- Dryer
- Washer
Parking
- 3 Parking Spaces
- 2 Driveway Spaces
- 1 Attached Carport Space
- On-Street Parking
- Off-Street Parking
Outdoor Features
- Deck
- Shed
Location
- Suburban Location
Schools
- Barnegat High School
Utilities
- Forced Air Heating and Cooling System
- Electric Water Heater
- Municipal Trash
Community Details
Overview
- Senior Living
- Association fees include pool(s), road maintenance, sewer, taxes, trash, water
- Senior Community | Residents must be 55 or older
- Brighton At Barnegat HOA, Phone Number (609) 698-4134
- Brighton At Barnegat Subdivision
- Property Manager
Amenities
- Picnic Area
- Clubhouse
Recreation
- Community Pool
Pet Policy
- Limit on the number of pets
Similar Home in Barnegat Township, NJ
Home Values in the Area
Average Home Value in this Area
Property History
| Date | Event | Price | Change | Sq Ft Price |
|---|---|---|---|---|
| 11/22/2024 11/22/24 | For Sale | $164,900 | +211.1% | $110 / Sq Ft |
| 01/13/2022 01/13/22 | Sold | $53,000 | +6.0% | $35 / Sq Ft |
| 11/25/2021 11/25/21 | For Sale | $50,000 | -- | $33 / Sq Ft |
Tax History Compared to Growth
Agents Affiliated with this Home
-
Dana Rice

Seller's Agent in 2024
Dana Rice
Real Broker, LLC
(609) 489-3444
34 Total Sales
-
Kenneth Nilson

Seller's Agent in 2022
Kenneth Nilson
RE/MAX
(609) 234-6192
8 in this area
86 Total Sales
-
datacorrect BrightMLS
d
Buyer's Agent in 2022
datacorrect BrightMLS
Non Subscribing Office
Map
Source: Bright MLS
MLS Number: NJOC2003170
- 5 Susan Dr Unit S5
- 17 Susan Dr
- 22 Kimberly Dr Unit K22
- 47 Nancy Ln
- 13 Nancy Ln
- 19 Susan Dr Unit S19
- 16 Casey Ct Unit C16
- 8 Kimberly Dr Unit K8
- 9 Casey Ct
- 11 Casey Ct
- 3 Casey Ct
- 3 Gloria Ln
- 114 Redwood Dr
- 147 Redwood Dr
- 511 New Jersey 72
- 235 & 239 New Jersey 72
- 112 Chestnut Dr
- 7 Honeysuckle Dr
- 113 Ash Rd Unit 8
- 113 Ash Rd
