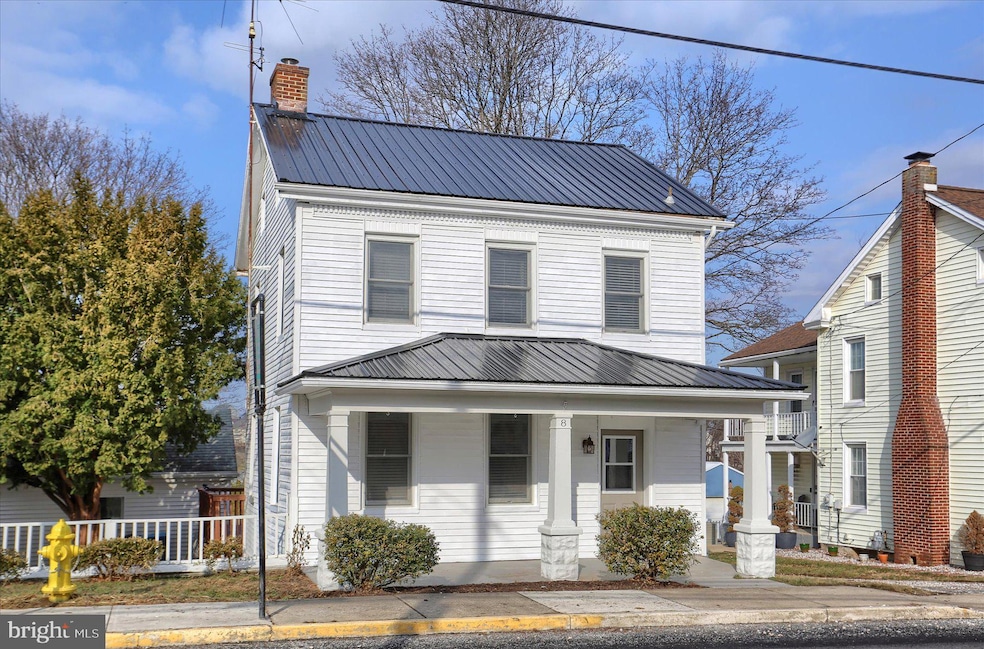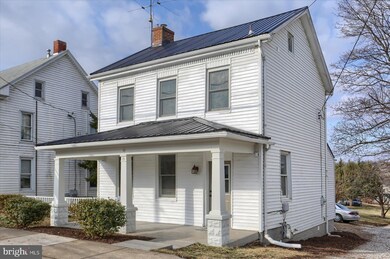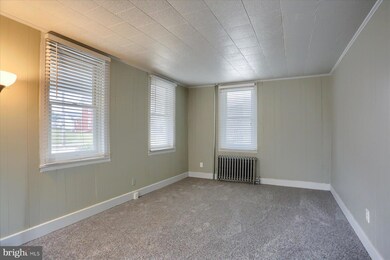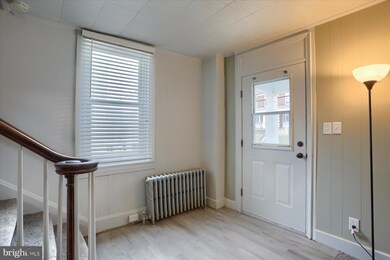
8 N Main St Manchester, PA 17345
Highlights
- Cape Cod Architecture
- No HOA
- Heating System Uses Steam
- Northeastern Senior High School Rated A-
- 1 Car Detached Garage
- Radiator
About This Home
As of March 2025Lots of charm with this updated home including a new roof, new paint, flooring and fixtured. The first floor offers a living room, kitchen, half bath and laundry room. The second level offers 2 bedrooms and a full bath. Lots of space in the backyard, plus a detached garage make this a must-see! Move right in!
Last Agent to Sell the Property
Chris Timmons Group LLC License #RS331070 Listed on: 02/06/2025
Home Details
Home Type
- Single Family
Est. Annual Taxes
- $2,979
Year Built
- Built in 1941
Lot Details
- 0.25 Acre Lot
Parking
- 1 Car Detached Garage
- 3 Driveway Spaces
Home Design
- Cape Cod Architecture
- Aluminum Siding
- Vinyl Siding
Interior Spaces
- 1,105 Sq Ft Home
- Property has 2 Levels
- Laundry on main level
Bedrooms and Bathrooms
- 2 Bedrooms
Unfinished Basement
- Basement Fills Entire Space Under The House
- Exterior Basement Entry
Utilities
- Window Unit Cooling System
- Radiator
- Heating System Uses Steam
- 100 Amp Service
- Natural Gas Water Heater
Community Details
- No Home Owners Association
Listing and Financial Details
- Tax Lot 0012
- Assessor Parcel Number 75-000-01-0068-00-00000
Ownership History
Purchase Details
Purchase Details
Similar Homes in Manchester, PA
Home Values in the Area
Average Home Value in this Area
Purchase History
| Date | Type | Sale Price | Title Company |
|---|---|---|---|
| Deed | $31,170 | -- | |
| Deed | $51,500 | -- |
Mortgage History
| Date | Status | Loan Amount | Loan Type |
|---|---|---|---|
| Closed | $25,000 | Unknown |
Property History
| Date | Event | Price | Change | Sq Ft Price |
|---|---|---|---|---|
| 03/28/2025 03/28/25 | Sold | $230,000 | +2.7% | $208 / Sq Ft |
| 02/25/2025 02/25/25 | Pending | -- | -- | -- |
| 02/18/2025 02/18/25 | Price Changed | $224,000 | -1.3% | $203 / Sq Ft |
| 02/13/2025 02/13/25 | Price Changed | $227,000 | -1.3% | $205 / Sq Ft |
| 02/06/2025 02/06/25 | For Sale | $229,900 | +48.3% | $208 / Sq Ft |
| 10/24/2024 10/24/24 | Sold | $155,000 | -8.8% | $141 / Sq Ft |
| 10/08/2024 10/08/24 | Pending | -- | -- | -- |
| 09/24/2024 09/24/24 | For Sale | $170,000 | +61.9% | $155 / Sq Ft |
| 12/27/2023 12/27/23 | For Sale | $105,000 | 0.0% | $74 / Sq Ft |
| 11/17/2023 11/17/23 | Sold | $105,000 | -- | $74 / Sq Ft |
| 11/01/2023 11/01/23 | Pending | -- | -- | -- |
Tax History Compared to Growth
Tax History
| Year | Tax Paid | Tax Assessment Tax Assessment Total Assessment is a certain percentage of the fair market value that is determined by local assessors to be the total taxable value of land and additions on the property. | Land | Improvement |
|---|---|---|---|---|
| 2025 | $3,589 | $96,310 | $20,800 | $75,510 |
| 2024 | $3,536 | $96,310 | $20,800 | $75,510 |
| 2023 | $3,536 | $96,310 | $20,800 | $75,510 |
| 2022 | $3,514 | $96,310 | $20,800 | $75,510 |
| 2021 | $3,397 | $96,310 | $20,800 | $75,510 |
| 2020 | $3,397 | $96,310 | $20,800 | $75,510 |
| 2019 | $3,366 | $96,310 | $20,800 | $75,510 |
| 2018 | $3,351 | $96,310 | $20,800 | $75,510 |
| 2017 | $3,351 | $96,310 | $20,800 | $75,510 |
| 2016 | $0 | $96,310 | $20,800 | $75,510 |
| 2015 | -- | $96,310 | $20,800 | $75,510 |
| 2014 | -- | $96,310 | $20,800 | $75,510 |
Agents Affiliated with this Home
-
Dawn Haverstick

Seller's Agent in 2025
Dawn Haverstick
Chris Timmons Group LLC
(717) 275-2402
4 in this area
110 Total Sales
-
Renee Mitchell-Treier

Buyer's Agent in 2025
Renee Mitchell-Treier
Realty ONE Group Unlimited
(717) 917-1515
1 in this area
85 Total Sales
-
Ruby Darr

Seller's Agent in 2024
Ruby Darr
RE/MAX
(717) 577-5660
1 in this area
125 Total Sales
-
Dennis Hopper

Seller Co-Listing Agent in 2024
Dennis Hopper
RE/MAX
(717) 324-4985
1 in this area
154 Total Sales
-
datacorrect BrightMLS
d
Seller's Agent in 2023
datacorrect BrightMLS
Non Subscribing Office
-
Robyn McGrew

Buyer's Agent in 2023
Robyn McGrew
Cummings & Co. Realtors
(443) 506-1287
1 in this area
104 Total Sales
Map
Source: Bright MLS
MLS Number: PAYK2075916
APN: 76-000-02-0051.00-00000
- 42 Cedar St
- 17 Spruce Ln
- 14 Spruce Ln
- 309 Cooper St
- 400 Maple St
- 463 Maple St
- 150 Walnut St
- 13 Pine Dr Unit 13
- 131 S 2nd St
- 220 Forge Hill Rd
- 46 S Main St
- 20 Corriedale Rd
- 143 N 2nd St
- 205 Spring Meadows Rd
- 5230 N George Extension St
- 80 Coriander Ln
- 445 Hollyhock Dr
- 435 Hollyhock Dr
- 60 Village Rd
- 80 Village Rd






