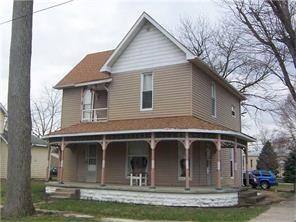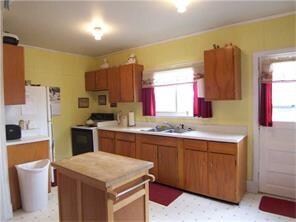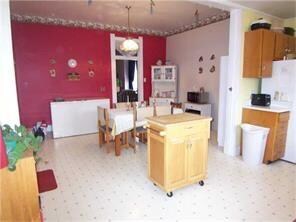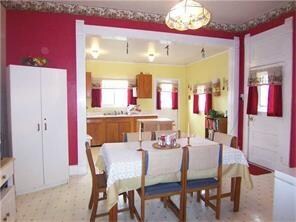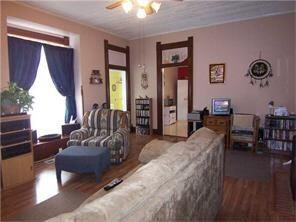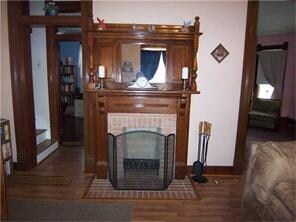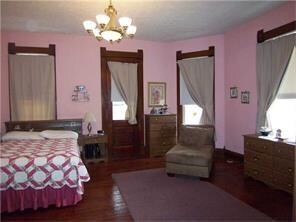
8 N Walnut St Carthage, IN 46115
Highlights
- Thermal Windows
- Forced Air Heating System
- High Speed Internet
- Woodwork
About This Home
As of May 2025Wonderful spacious home with wrap around porch. New furnace 2015. Roof 6 years old, vinyl windows, large kitchen with lots of storage. Home has some nice hardwood floors. Walk-in closet. Bedroom on main level. Large rooms make for a fantastic floor plan.
Last Agent to Sell the Property
RE/MAX Realty Group License #RB14041300 Listed on: 04/08/2016

Home Details
Home Type
- Single Family
Est. Annual Taxes
- $848
Year Built
- Built in 1895
Lot Details
- 8,712 Sq Ft Lot
Parking
- Gravel Driveway
Home Design
- Block Foundation
- Aluminum Siding
Interior Spaces
- 2-Story Property
- Woodwork
- Thermal Windows
- Living Room with Fireplace
- Permanent Attic Stairs
- Laundry on main level
- Unfinished Basement
Kitchen
- Electric Oven
- Free-Standing Freezer
Bedrooms and Bathrooms
- 3 Bedrooms
Utilities
- Forced Air Heating System
- Heating System Uses Gas
- High Speed Internet
Community Details
- Chas Henleys Subdivision
Listing and Financial Details
- Assessor Parcel Number 700219251001000009
Ownership History
Purchase Details
Home Financials for this Owner
Home Financials are based on the most recent Mortgage that was taken out on this home.Purchase Details
Home Financials for this Owner
Home Financials are based on the most recent Mortgage that was taken out on this home.Purchase Details
Similar Home in Carthage, IN
Home Values in the Area
Average Home Value in this Area
Purchase History
| Date | Type | Sale Price | Title Company |
|---|---|---|---|
| Warranty Deed | -- | Stewart Title Company | |
| Deed | -- | None Available | |
| Quit Claim Deed | -- | None Available |
Mortgage History
| Date | Status | Loan Amount | Loan Type |
|---|---|---|---|
| Open | $79,900 | VA | |
| Previous Owner | $46,000 | New Conventional |
Property History
| Date | Event | Price | Change | Sq Ft Price |
|---|---|---|---|---|
| 05/05/2025 05/05/25 | Sold | $163,250 | -1.1% | $58 / Sq Ft |
| 04/03/2025 04/03/25 | Price Changed | $165,000 | +6.5% | $59 / Sq Ft |
| 04/02/2025 04/02/25 | Pending | -- | -- | -- |
| 03/05/2025 03/05/25 | Price Changed | $155,000 | -11.4% | $55 / Sq Ft |
| 02/05/2025 02/05/25 | Price Changed | $174,900 | -2.8% | $63 / Sq Ft |
| 01/13/2025 01/13/25 | Price Changed | $179,900 | -5.3% | $64 / Sq Ft |
| 12/18/2024 12/18/24 | Price Changed | $189,900 | -5.0% | $68 / Sq Ft |
| 11/25/2024 11/25/24 | For Sale | $199,900 | +150.2% | $71 / Sq Ft |
| 07/29/2016 07/29/16 | Sold | $79,900 | 0.0% | $25 / Sq Ft |
| 06/20/2016 06/20/16 | Pending | -- | -- | -- |
| 04/08/2016 04/08/16 | For Sale | $79,900 | -- | $25 / Sq Ft |
Tax History Compared to Growth
Tax History
| Year | Tax Paid | Tax Assessment Tax Assessment Total Assessment is a certain percentage of the fair market value that is determined by local assessors to be the total taxable value of land and additions on the property. | Land | Improvement |
|---|---|---|---|---|
| 2024 | $718 | $130,800 | $14,000 | $116,800 |
| 2023 | $583 | $122,100 | $14,000 | $108,100 |
| 2022 | $517 | $113,400 | $14,000 | $99,400 |
| 2021 | $33 | $80,600 | $14,000 | $66,600 |
| 2020 | $0 | $80,600 | $14,000 | $66,600 |
| 2019 | $35 | $80,600 | $14,000 | $66,600 |
| 2018 | $30 | $78,600 | $14,000 | $64,600 |
| 2017 | $584 | $77,800 | $14,000 | $63,800 |
| 2016 | $472 | $71,200 | $13,700 | $57,500 |
| 2014 | $789 | $93,600 | $13,300 | $80,300 |
| 2013 | $789 | $93,600 | $13,300 | $80,300 |
Agents Affiliated with this Home
-
Mick Deane

Seller's Agent in 2025
Mick Deane
F.C. Tucker Company
(317) 849-5050
59 Total Sales
-
Chelsi Kitchen
C
Buyer's Agent in 2025
Chelsi Kitchen
Highgarden Real Estate
43 Total Sales
-
Sharon Kay Smith

Seller's Agent in 2016
Sharon Kay Smith
RE/MAX Realty Group
(317) 496-3870
39 Total Sales
Map
Source: MIBOR Broker Listing Cooperative®
MLS Number: MBR21410136
APN: 70-02-19-251-001.000-009
- 4 N Walnut St
- 212 Winters Way
- 207 N Winters Way
- 307 N Main St
- 101 S Market St
- 9517 N 550 W
- 6768 N Blue River Rd
- 6767 N Blue River Rd
- 8594 N 900 W
- 9350 W 1100 N
- 9462 N Rushville Rd
- 132 S East St
- 310 Blue River Dr
- 308 Blue River Dr
- 315 Blue River Dr
- 324 Blue River Dr
- 307 Blue River Dr
- 312 Blue River Dr
