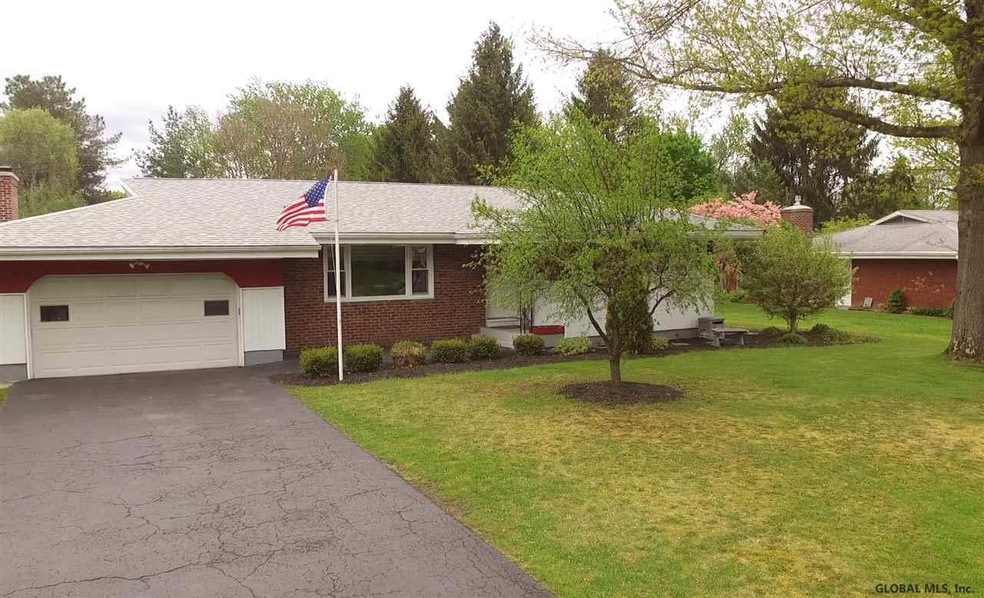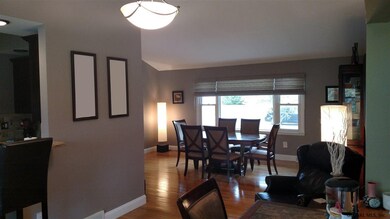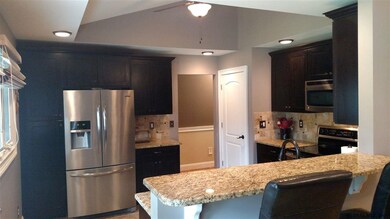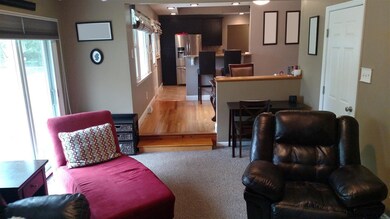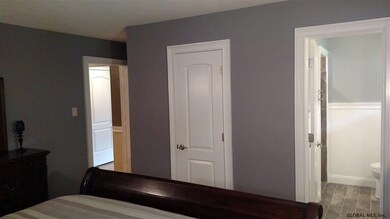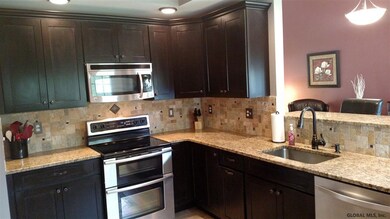
8 Orchard Grove Albany, NY 12211
Loudonville NeighborhoodHighlights
- Private Lot
- Wooded Lot
- Full Attic
- Loudonville Elementary School Rated A-
- Ranch Style House
- 1 Fireplace
About This Home
As of September 2024Come home to this amazing 3 bedroom, 2 full bath, almost 1700 square foot ranch style home in a desirable, friendly Loudonville neighborhood with many updates including a must see gorgeous new kitchen w/SS appliances (still under warranty) granite counter tops, breakfast bar & tile floor, FR w/ wood working FP & sliding door leading to a fenced in yard with shed. Relax in the master suite with a remodeled master bath (2016) and walk in closet. Enjoy the LR/DR combination with cathedral ceiling. Excellent Condition
Last Agent to Sell the Property
Ken Gehris
Unreal Estate Brokerage LLC Listed on: 05/20/2016
Last Buyer's Agent
Sharon Jackson
Howard Hanna Capital Inc License #30JA0937689
Home Details
Home Type
- Single Family
Est. Annual Taxes
- $5,000
Year Built
- Built in 1959
Lot Details
- Fenced
- Landscaped
- Private Lot
- Level Lot
- Wooded Lot
Parking
- 2 Car Attached Garage
- Off-Street Parking
Home Design
- Ranch Style House
- Wood Siding
- Aluminum Siding
- Asphalt
Interior Spaces
- 1 Fireplace
- Sliding Doors
- Ceramic Tile Flooring
- Full Attic
Kitchen
- Eat-In Kitchen
- <<OvenToken>>
- Cooktop<<rangeHoodToken>>
- <<microwave>>
- Dishwasher
- Disposal
Bedrooms and Bathrooms
- 3 Bedrooms
- 2 Full Bathrooms
Basement
- Basement Fills Entire Space Under The House
- Sump Pump
- Laundry in Basement
Outdoor Features
- Patio
- Shed
Utilities
- Forced Air Heating and Cooling System
- Heating System Uses Natural Gas
- Water Softener
- High Speed Internet
- Cable TV Available
Community Details
- No Home Owners Association
Listing and Financial Details
- Legal Lot and Block 20 / 6
- Assessor Parcel Number 012689 43-6-20
Ownership History
Purchase Details
Home Financials for this Owner
Home Financials are based on the most recent Mortgage that was taken out on this home.Purchase Details
Home Financials for this Owner
Home Financials are based on the most recent Mortgage that was taken out on this home.Purchase Details
Home Financials for this Owner
Home Financials are based on the most recent Mortgage that was taken out on this home.Purchase Details
Similar Homes in Albany, NY
Home Values in the Area
Average Home Value in this Area
Purchase History
| Date | Type | Sale Price | Title Company |
|---|---|---|---|
| Deed | $455,000 | Chicago Title | |
| Deed | -- | -- | |
| Warranty Deed | $250,000 | None Available | |
| Warranty Deed | -- | -- |
Mortgage History
| Date | Status | Loan Amount | Loan Type |
|---|---|---|---|
| Open | $364,000 | New Conventional | |
| Previous Owner | $225,000 | No Value Available | |
| Previous Owner | -- | No Value Available | |
| Previous Owner | $210,000 | New Conventional | |
| Previous Owner | $200,000 | New Conventional |
Property History
| Date | Event | Price | Change | Sq Ft Price |
|---|---|---|---|---|
| 09/12/2024 09/12/24 | Sold | $455,000 | -1.1% | $278 / Sq Ft |
| 08/02/2024 08/02/24 | Pending | -- | -- | -- |
| 07/25/2024 07/25/24 | Price Changed | $459,900 | -2.1% | $281 / Sq Ft |
| 07/10/2024 07/10/24 | For Sale | $469,900 | +54.1% | $287 / Sq Ft |
| 08/10/2016 08/10/16 | Sold | $305,000 | -4.7% | $184 / Sq Ft |
| 06/19/2016 06/19/16 | Pending | -- | -- | -- |
| 05/20/2016 05/20/16 | For Sale | $319,900 | +28.0% | $193 / Sq Ft |
| 06/21/2013 06/21/13 | Sold | $250,000 | 0.0% | $153 / Sq Ft |
| 05/10/2013 05/10/13 | Pending | -- | -- | -- |
| 05/01/2013 05/01/13 | For Sale | $250,000 | -- | $153 / Sq Ft |
Tax History Compared to Growth
Tax History
| Year | Tax Paid | Tax Assessment Tax Assessment Total Assessment is a certain percentage of the fair market value that is determined by local assessors to be the total taxable value of land and additions on the property. | Land | Improvement |
|---|---|---|---|---|
| 2024 | $5,892 | $140,500 | $35,100 | $105,400 |
| 2023 | $5,814 | $140,500 | $35,100 | $105,400 |
| 2022 | $5,692 | $140,500 | $35,100 | $105,400 |
| 2021 | $5,667 | $140,500 | $35,100 | $105,400 |
| 2020 | $5,563 | $140,500 | $35,100 | $105,400 |
| 2019 | $2,851 | $140,500 | $35,100 | $105,400 |
| 2018 | $5,488 | $140,500 | $35,100 | $105,400 |
| 2017 | $3,584 | $140,500 | $35,100 | $105,400 |
| 2016 | $4,952 | $140,500 | $35,100 | $105,400 |
| 2015 | -- | $140,500 | $35,100 | $105,400 |
| 2014 | -- | $140,500 | $35,100 | $105,400 |
Agents Affiliated with this Home
-
Jennifer Mentiply

Seller's Agent in 2024
Jennifer Mentiply
Renovo Real Estate
(518) 369-4545
3 in this area
132 Total Sales
-
Tanya Desanto

Buyer's Agent in 2024
Tanya Desanto
Berkshire Hathaway Home Services Blake
(518) 836-8583
2 in this area
100 Total Sales
-
K
Seller's Agent in 2016
Ken Gehris
Unreal Estate Brokerage LLC
-
S
Buyer's Agent in 2016
Sharon Jackson
Howard Hanna Capital Inc
-
n
Seller's Agent in 2014
non-member non member
NON MLS OFFICE
-
S
Buyer's Agent in 2014
Sherif Mohamed
Hunt ERA
Map
Source: Global MLS
MLS Number: 201610140
APN: 012689-043-004-0006-020-000-0000
