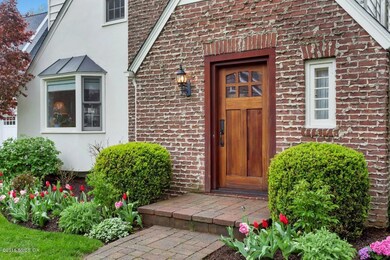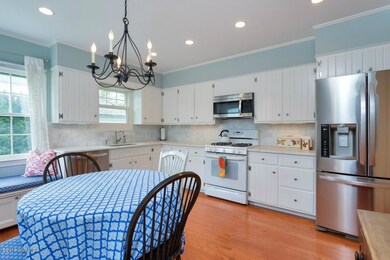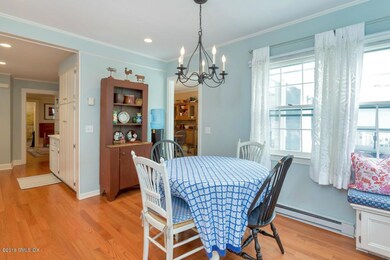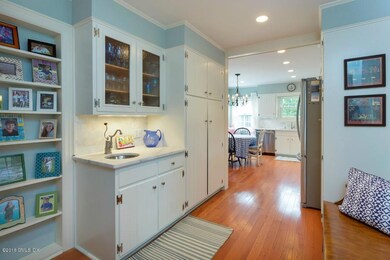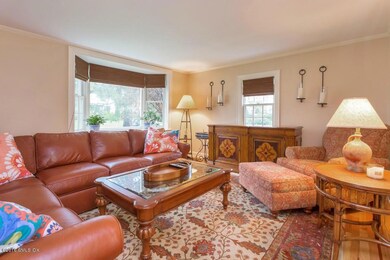
8 Oval Ave Riverside, CT 06878
Riverside NeighborhoodAbout This Home
As of September 2020Charming Tudor in Sought After Riverside Neighborhood. A Spacious Floor Plan with 3 Bedrooms and 2 1/2 Baths. Renovated Eat-in Kitchen, Formal Dining Room, Welcoming Family Room w/Fireplace and Glass Sliders to Deck for Outdoor Entertaining and Fully Fenced in Yard with Gardens in a Tranquil Backyard Setting. The Second Level Features a Large Master with En-Suite Bath along with 2-Double Sized Bedrooms and Shared Updated Full Bath. There is Additional Living Space in the Fully Finished Lower Level. In Perfect Condition to Move Right in! Enjoy a Very Short Walk to Schools and R/R
Last Agent to Sell the Property
Denise Rosato
The Relocation Group Listed on: 04/29/2016
Co-Listed By
Kathie Wills
The Relocation Group
Last Buyer's Agent
Catherine Auerbach
BHHS New England Properties
Home Details
Home Type
Single Family
Est. Annual Taxes
$13,129
Year Built
1928
Lot Details
0
Parking
1
Listing Details
- Prop. Type: Residential
- Year Built: 1928
- Property Sub Type: Single Family Residence
- Lot Size Acres: 0.16
- Co List Office Mls Id: RELO01
- Co List Office Phone: 203-622-4000
- Inclusions: Washer/Dryer, All Kitchen Applncs
- Architectural Style: Tudor
- Garage Yn: Yes
- Special Features: VirtualTour
Interior Features
- Has Basement: Finished
- Full Bathrooms: 2
- Half Bathrooms: 1
- Total Bedrooms: 3
- Fireplaces: 1
- Fireplace: Yes
- Interior Amenities: Eat-in Kitchen
- Basement Type:Finished2: Yes
Exterior Features
- Roof: Asphalt
- Lot Features: Level
- Exclusions: Call LB
- Construction Type: Brick, Stucco
- Patio And Porch Features: Deck
Garage/Parking
- Garage Spaces: 1.0
- General Property Info:Garage Desc: Detached
Utilities
- Water Source: Public
- Heating: Hot Water, Natural Gas
- Heating Yn: Yes
- Sewer: Public Sewer
Schools
- Elementary School: Riverside
- Middle Or Junior School: Eastern
Lot Info
- Zoning: R-12
- Lot Size Sq Ft: 6969.6
- Parcel #: 05-1370/S
- ResoLotSizeUnits: Acres
Tax Info
- Tax Annual Amount: 9370.74
Ownership History
Purchase Details
Home Financials for this Owner
Home Financials are based on the most recent Mortgage that was taken out on this home.Purchase Details
Home Financials for this Owner
Home Financials are based on the most recent Mortgage that was taken out on this home.Purchase Details
Home Financials for this Owner
Home Financials are based on the most recent Mortgage that was taken out on this home.Similar Homes in the area
Home Values in the Area
Average Home Value in this Area
Purchase History
| Date | Type | Sale Price | Title Company |
|---|---|---|---|
| Warranty Deed | $1,625,000 | None Available | |
| Warranty Deed | $1,432,500 | -- | |
| Warranty Deed | $825,000 | -- |
Mortgage History
| Date | Status | Loan Amount | Loan Type |
|---|---|---|---|
| Open | $1,300,000 | Purchase Money Mortgage | |
| Previous Owner | $859,500 | Purchase Money Mortgage | |
| Previous Owner | $361,000 | No Value Available | |
| Previous Owner | $375,000 | No Value Available |
Property History
| Date | Event | Price | Change | Sq Ft Price |
|---|---|---|---|---|
| 09/18/2020 09/18/20 | Sold | $1,625,000 | -9.7% | $690 / Sq Ft |
| 08/26/2020 08/26/20 | Pending | -- | -- | -- |
| 06/04/2020 06/04/20 | For Sale | $1,800,000 | +25.7% | $764 / Sq Ft |
| 09/21/2016 09/21/16 | Sold | $1,432,500 | -4.4% | $608 / Sq Ft |
| 09/21/2016 09/21/16 | Pending | -- | -- | -- |
| 04/29/2016 04/29/16 | For Sale | $1,499,000 | -- | $637 / Sq Ft |
Tax History Compared to Growth
Tax History
| Year | Tax Paid | Tax Assessment Tax Assessment Total Assessment is a certain percentage of the fair market value that is determined by local assessors to be the total taxable value of land and additions on the property. | Land | Improvement |
|---|---|---|---|---|
| 2025 | $13,129 | $1,062,320 | $778,610 | $283,710 |
| 2024 | $12,680 | $1,062,320 | $778,610 | $283,710 |
| 2023 | $12,361 | $1,062,320 | $778,610 | $283,710 |
| 2022 | $12,249 | $1,062,320 | $778,610 | $283,710 |
| 2021 | $11,883 | $987,000 | $738,850 | $248,150 |
| 2020 | $11,864 | $987,000 | $738,850 | $248,150 |
| 2019 | $11,982 | $987,000 | $738,850 | $248,150 |
| 2018 | $12,209 | $987,000 | $738,850 | $248,150 |
| 2017 | $11,738 | $976,640 | $738,850 | $237,790 |
| 2016 | $11,553 | $976,640 | $738,850 | $237,790 |
| 2015 | $9,445 | $792,050 | $671,650 | $120,400 |
| 2014 | $9,208 | $792,050 | $671,650 | $120,400 |
Agents Affiliated with this Home
-
N
Seller's Agent in 2020
Nora Giovati
Coldwell Banker Realty
-
O
Buyer's Agent in 2020
Octavia Melly
Sotheby's International Realty
-
D
Seller's Agent in 2016
Denise Rosato
The Relocation Group
-
K
Seller Co-Listing Agent in 2016
Kathie Wills
The Relocation Group
-
C
Buyer's Agent in 2016
Catherine Auerbach
BHHS New England Properties
Map
Source: Greenwich Association of REALTORS®
MLS Number: 96519
APN: GREE-000005-000000-001370-S000000
- 7 Jones Park Dr
- 36 Hendrie Ave
- 5 Spring St
- 4 Bramble Ln
- 35 Club Rd
- 35 Druid Ln
- 76 Riverside Ave
- 32 Meyer Place
- 52 Breezemont Ave
- 52 Carriglea Dr
- 6 Dorchester Ln
- 39 Riverside Ave
- 9 River Rd Unit 408
- 86 Winthrop Dr
- 25 Dialstone Ln
- 29 Lockwood Dr
- 7 River Rd Unit Boat Slip E-8
- 7 River Rd Unit Boat Slip C-8
- 7 River Rd Unit Boat Slip D-14
- 89 River Rd Unit 303

