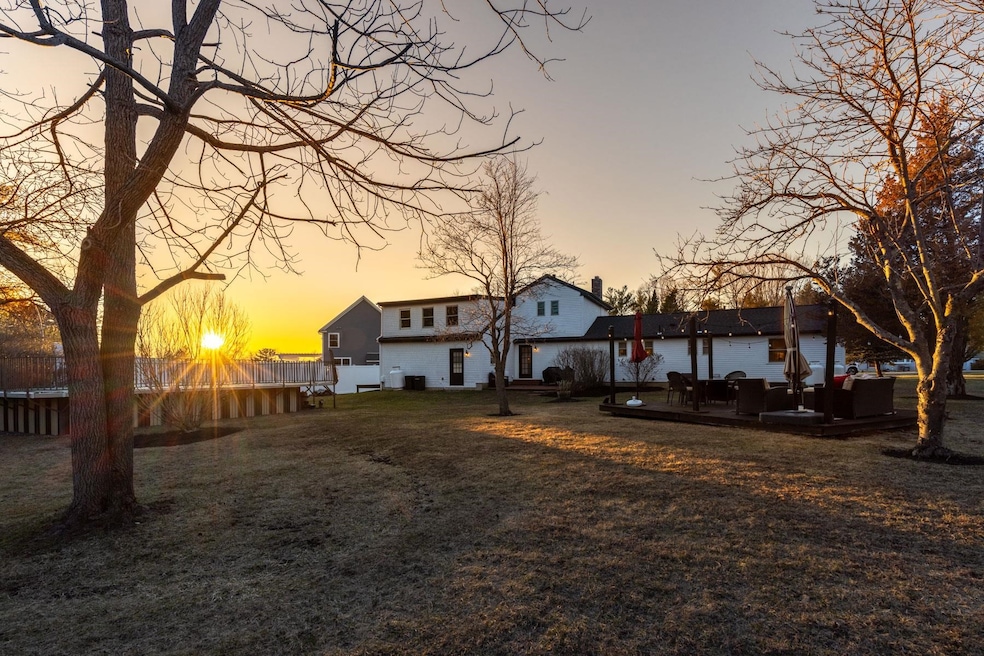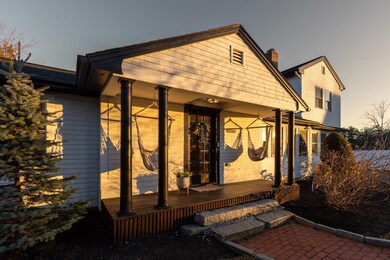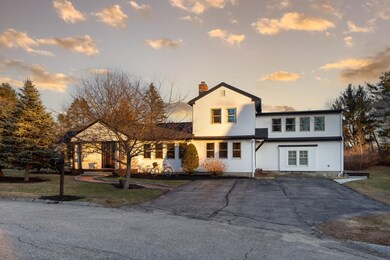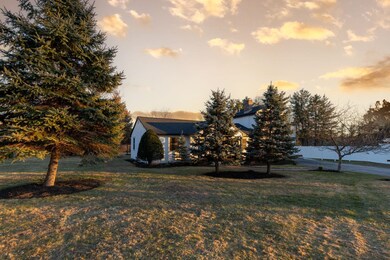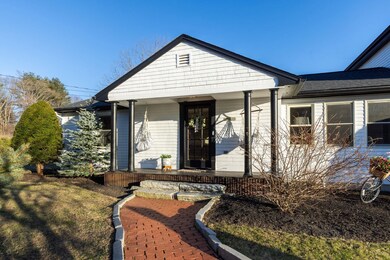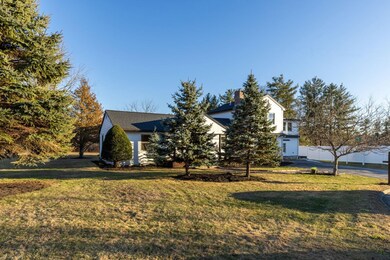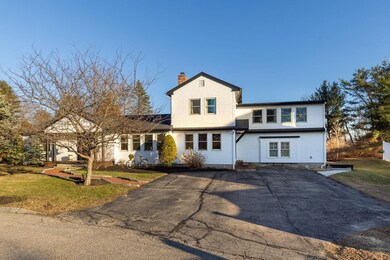
8 Pineview Dr Dover, NH 03820
Dover Point NeighborhoodHighlights
- Wood Flooring
- Outdoor Storage
- Level Lot
- Patio
- Baseboard Heating
- Wood Siding
About This Home
As of July 2025It's not easy to find an opportunity that has first floor living, rental income, and Dream Home potential all wrapped into one, until you see 8 Pineview! This home, with incredible versatility, is aptly designed for single family designs or two individual units. Conveniently located in South Dover, this property offers an expansive yard, above ground pool, and platform patio - the recipe to a great Summer party! Inside you will find vaulted ceilings into a two-story living room. A balanced aesthetic of modern and authentic New England feel, renovations include; an upgraded kitchen, Delta faucets, raised beams, open floor plan, stunning island, and brown quartzite countertops. With two bedrooms on the main level, this home could be suitable for those looking for one-floor-living! The separated space could be formalized as a second unit where an owner could derive income or entertain a multigenerational household.
Showings start immediately, with notice. OPEN HOUSE SATURDAY 4/5 11-1:30PM AND SUNDAY 4/6 12-2PM. Also listed under MLS #5034364
Last Agent to Sell the Property
Samonas Realty, LLC License #072860 Listed on: 04/01/2025
Home Details
Home Type
- Single Family
Est. Annual Taxes
- $14,623
Year Built
- Built in 1965
Lot Details
- 0.74 Acre Lot
- Level Lot
- Property is zoned R-20
Home Design
- Concrete Foundation
- Shingle Roof
- Wood Siding
Interior Spaces
- 3,178 Sq Ft Home
- Property has 1.75 Levels
Kitchen
- Gas Range
- Dishwasher
Flooring
- Wood
- Slate Flooring
Bedrooms and Bathrooms
- 4 Bedrooms
Laundry
- Dryer
- Washer
Basement
- Basement Fills Entire Space Under The House
- Interior Basement Entry
Parking
- Paved Parking
- Off-Street Parking
- 1 to 5 Parking Spaces
Outdoor Features
- Patio
- Outdoor Storage
- Outbuilding
Schools
- Woodman Park Elementary School
- Dover Middle School
- Dover High School
Utilities
- Baseboard Heating
- Hot Water Heating System
- Propane
- Cable TV Available
Listing and Financial Details
- Legal Lot and Block M / 48
- Assessor Parcel Number L
Ownership History
Purchase Details
Home Financials for this Owner
Home Financials are based on the most recent Mortgage that was taken out on this home.Purchase Details
Purchase Details
Purchase Details
Similar Homes in the area
Home Values in the Area
Average Home Value in this Area
Purchase History
| Date | Type | Sale Price | Title Company |
|---|---|---|---|
| Warranty Deed | $375,000 | -- | |
| Warranty Deed | $63,800 | -- | |
| Deed | $235,000 | -- | |
| Warranty Deed | $234,500 | -- |
Mortgage History
| Date | Status | Loan Amount | Loan Type |
|---|---|---|---|
| Open | $50,000 | Credit Line Revolving | |
| Open | $411,000 | Stand Alone Refi Refinance Of Original Loan | |
| Closed | $356,250 | Adjustable Rate Mortgage/ARM | |
| Previous Owner | $278,286 | FHA | |
| Previous Owner | $249,690 | Unknown | |
| Previous Owner | $30,114 | Unknown |
Property History
| Date | Event | Price | Change | Sq Ft Price |
|---|---|---|---|---|
| 07/10/2025 07/10/25 | Sold | $780,000 | 0.0% | $245 / Sq Ft |
| 06/30/2025 06/30/25 | Sold | $780,000 | +2.2% | $245 / Sq Ft |
| 04/12/2025 04/12/25 | Off Market | $763,000 | -- | -- |
| 04/12/2025 04/12/25 | Off Market | $763,000 | -- | -- |
| 04/01/2025 04/01/25 | For Sale | $763,000 | 0.0% | $240 / Sq Ft |
| 04/01/2025 04/01/25 | For Sale | $763,000 | +103.5% | $240 / Sq Ft |
| 04/19/2017 04/19/17 | Sold | $375,000 | -3.7% | $157 / Sq Ft |
| 03/06/2017 03/06/17 | Pending | -- | -- | -- |
| 09/08/2016 09/08/16 | For Sale | $389,500 | -- | $163 / Sq Ft |
Tax History Compared to Growth
Tax History
| Year | Tax Paid | Tax Assessment Tax Assessment Total Assessment is a certain percentage of the fair market value that is determined by local assessors to be the total taxable value of land and additions on the property. | Land | Improvement |
|---|---|---|---|---|
| 2024 | $14,216 | $782,400 | $219,700 | $562,700 |
| 2023 | $12,566 | $672,000 | $177,700 | $494,300 |
| 2022 | $12,184 | $614,100 | $168,300 | $445,800 |
| 2021 | $11,770 | $542,400 | $149,600 | $392,800 |
| 2020 | $11,391 | $458,400 | $135,600 | $322,800 |
| 2019 | $10,149 | $402,900 | $117,800 | $285,100 |
| 2018 | $9,699 | $389,200 | $113,600 | $275,600 |
| 2017 | $9,318 | $360,200 | $92,600 | $267,600 |
| 2016 | $8,153 | $310,100 | $103,300 | $206,800 |
| 2015 | $7,233 | $271,800 | $81,500 | $190,300 |
| 2014 | $7,187 | $276,300 | $86,000 | $190,300 |
| 2011 | $5,325 | $212,000 | $81,200 | $130,800 |
Agents Affiliated with this Home
-
Andrew Samonas

Seller's Agent in 2025
Andrew Samonas
Samonas Realty, LLC
(603) 988-7824
2 in this area
109 Total Sales
-
Amanda Patterson

Seller Co-Listing Agent in 2025
Amanda Patterson
Samonas Realty, LLC
(603) 817-5144
2 in this area
46 Total Sales
-
Crystal Harrison

Buyer's Agent in 2025
Crystal Harrison
Coldwell Banker Realty Gilford NH
(401) 575-3415
2 in this area
35 Total Sales
-
Michael Whitney

Seller's Agent in 2017
Michael Whitney
KW Coastal and Lakes & Mountains Realty
(603) 610-8545
4 in this area
276 Total Sales
-
Annie Sanders

Buyer's Agent in 2017
Annie Sanders
KW Coastal and Lakes & Mountains Realty
(603) 531-7522
3 in this area
90 Total Sales
Map
Source: PrimeMLS
MLS Number: 5034356
APN: DOVR-000048-M000000-L000000
