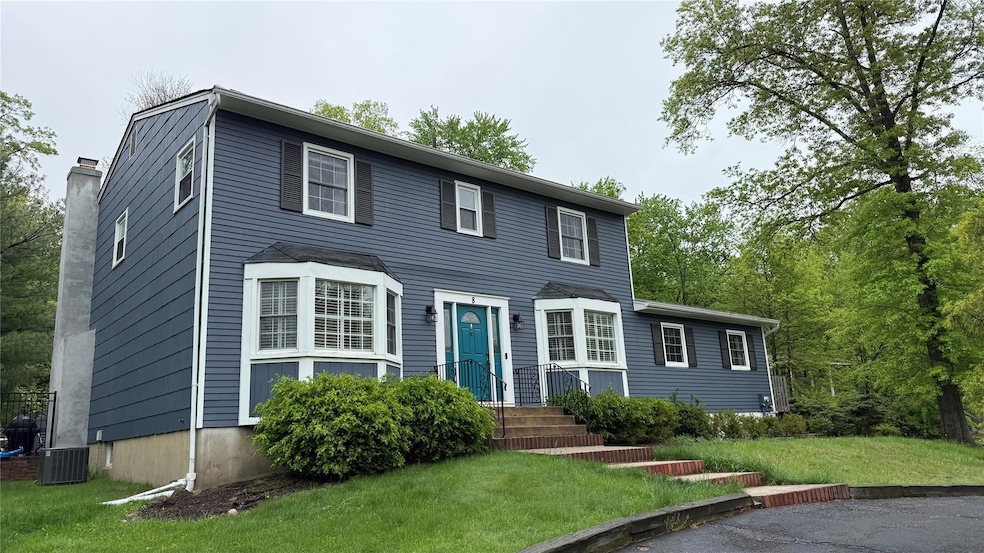
8 Rolling Way New City, NY 10956
New City NeighborhoodEstimated payment $6,845/month
Highlights
- In Ground Pool
- Colonial Architecture
- Main Floor Bedroom
- New City Elementary School Rated A-
- Radiant Floor
- Formal Dining Room
About This Home
Well here it is! Everything you have been looking for in North New City ! Sitting pretty with a circular driveway to your front door and an additional driveway to your oversized 2 to 3 car garage, this Colonial has it ALL ! Central Air, Clarkstown Schools, TEXAS sized rooms with 5 to 6 bedrooms 3 1/2 baths, a full basement, french drains, an inground heated pool, a family room with fireplace and the list goes on.
The Main level has a GORGEOUS kitchen with a Stainless Steel appliances including a double oven Viking Stove, a side by side refrigerator, microwave, and dishwasher, loads of cabinets including a peninsula/breakfast bar with cabinets, and quartz countertops that overlook your family room with its wood burning fpl and sliding doors to the backyard. Next is an enormous formal dining room and living room and a half bath.... but it doesn't end here! Off your kitchen and with an additional door to access a small deck outside, there is an additional living room/game room with a kitchenette featuring cabinets, a countertop and a sink, a bedroom and a full beautifully renovated bathroom with radiant heat ! Perfect in law suite or nanny's quarters!! The laundry room with its front load washer and brand new dryer are adjacent to the kitchen and joins the in law suite/nanny quarters as well as having a door to access the backyard for all your pool guests ! Upstairs are 4 additional Texas sized bedrooms, a primary bedroom with a primary bathroom featuring a whirlpool spa tub and additional closets in the bathroom, and pull stairs to the attic.
As if this wasn't enough, let's talk about your oasis backyard featuring pavers surrounding a beautiful heated inground pool and a large hot tub, access from both the family room and the laundry room.
If you are looking for a 6th or 7th bedroom, just relocate the w/d to the basement and utilize the laundry room ! Yes it's that big !! And the furnace/air conditioner are LESS than a year old !!!!!
Come take a look, you will NOT be disappointed !
Listing Agent
Sohn Real Estate Corp Brokerage Phone: 845-639-4663 License #31CH0849248 Listed on: 05/03/2025
Home Details
Home Type
- Single Family
Est. Annual Taxes
- $23,017
Year Built
- Built in 1973
Lot Details
- 0.7 Acre Lot
- Back Yard Fenced
Parking
- 3 Car Garage
Home Design
- Colonial Architecture
- Aluminum Siding
- Clapboard
Interior Spaces
- 3,255 Sq Ft Home
- Ceiling Fan
- Recessed Lighting
- Chandelier
- Wood Burning Fireplace
- Entrance Foyer
- Formal Dining Room
- Basement Fills Entire Space Under The House
- Smart Thermostat
Kitchen
- Eat-In Kitchen
- Breakfast Bar
- Microwave
- Dishwasher
- Stainless Steel Appliances
Flooring
- Wood
- Radiant Floor
Bedrooms and Bathrooms
- 5 Bedrooms
- Main Floor Bedroom
Laundry
- Dryer
- Washer
Outdoor Features
- In Ground Pool
- Patio
Schools
- Woodglen Elementary School
- Clarkstown North Senior High School
Utilities
- Forced Air Heating and Cooling System
Listing and Financial Details
- Assessor Parcel Number 392089-035-009-0002-039-000-0000
Map
Home Values in the Area
Average Home Value in this Area
Tax History
| Year | Tax Paid | Tax Assessment Tax Assessment Total Assessment is a certain percentage of the fair market value that is determined by local assessors to be the total taxable value of land and additions on the property. | Land | Improvement |
|---|---|---|---|---|
| 2023 | $25,090 | $212,200 | $66,800 | $145,400 |
| 2022 | $19,858 | $212,200 | $66,800 | $145,400 |
| 2021 | $19,858 | $212,200 | $66,800 | $145,400 |
| 2020 | $19,658 | $212,200 | $66,800 | $145,400 |
| 2019 | $18,828 | $212,200 | $66,800 | $145,400 |
| 2018 | $18,828 | $212,200 | $66,800 | $145,400 |
| 2017 | $18,376 | $212,200 | $66,800 | $145,400 |
| 2016 | $18,242 | $212,200 | $66,800 | $145,400 |
| 2015 | -- | $212,200 | $66,800 | $145,400 |
| 2014 | -- | $212,200 | $66,800 | $145,400 |
Property History
| Date | Event | Price | Change | Sq Ft Price |
|---|---|---|---|---|
| 06/24/2025 06/24/25 | Pending | -- | -- | -- |
| 05/03/2025 05/03/25 | For Sale | $899,900 | -- | $276 / Sq Ft |
Purchase History
| Date | Type | Sale Price | Title Company |
|---|---|---|---|
| Deed | $714,000 | James F Leopold | |
| Bargain Sale Deed | $714,000 | Old Republic National Title |
Mortgage History
| Date | Status | Loan Amount | Loan Type |
|---|---|---|---|
| Open | $418,250 | New Conventional | |
| Closed | $43,850 | New Conventional | |
| Closed | $50,000 | Credit Line Revolving | |
| Closed | $80,000 | Unknown | |
| Closed | $414,000 | Fannie Mae Freddie Mac |
Similar Homes in the area
Source: OneKey® MLS
MLS Number: 857251
APN: 392089-035-009-0002-039-000-0000
- 2 Rainbow Ct
- 23 Rolling Way
- 12 Parliament Dr
- 305 Old Route 304
- 400 Old Route 304
- 3 Knapp Ln
- 20 Rolling Ridge Rd
- 18 Sandstone Trail
- 191 Long Clove Rd
- 637 S Mountain Rd
- 597 S Mountain Rd
- 30 Riverside Ave
- 45 Riverside Ave
- 48 Riverside Ave
- 1 Brentwood Dr
- 26 Linden Ct
- 22 Inverness Dr
- 19 Verona Ct
- 3310 Leeward Dr
- 3105 Leeward Dr






