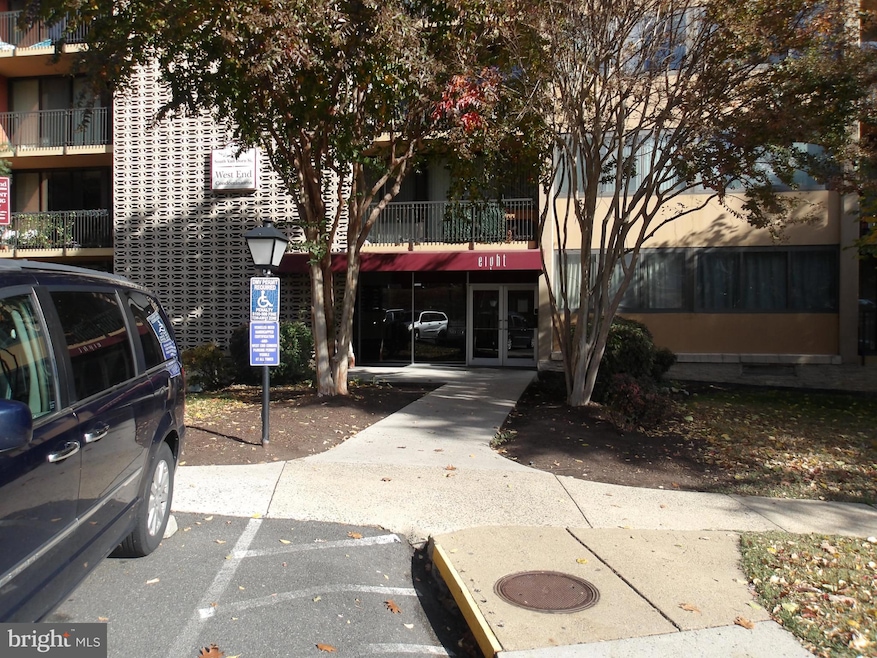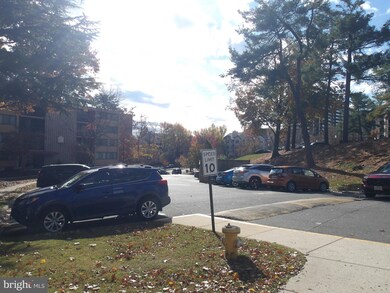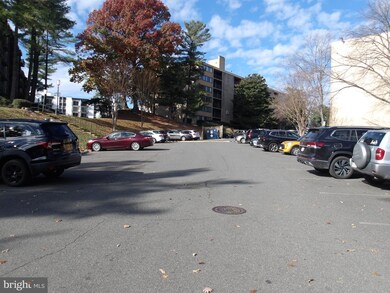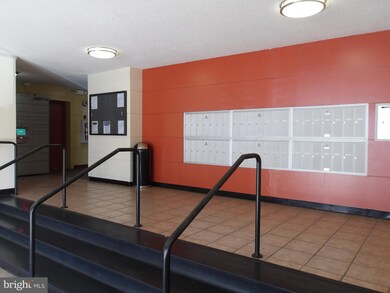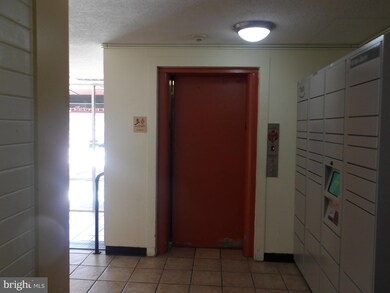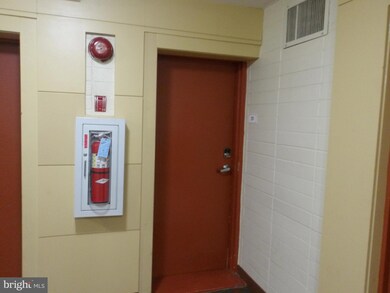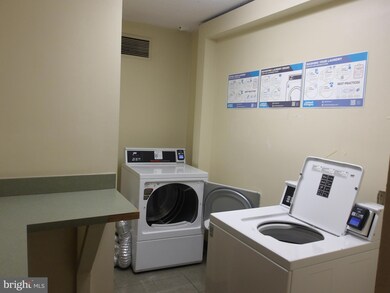8 S Van Dorn St Unit 201 Alexandria, VA 22304
Landmark NeighborhoodHighlights
- Open Floorplan
- Stainless Steel Appliances
- Intercom
- Community Pool
- Balcony
- 5-minute walk to Wiggley Field Dog Park
About This Home
Discover the charm of this inviting 2-bedroom, 1.5-bathroom apartment located in the desirable TWENTY-ONE community. This mid-rise unit, built in 1963 and effectively renovated in 2000, features an open floor plan that seamlessly blends the dining and living areas, perfect for both relaxation and entertaining. Enjoy the comfort of ceiling fans and a well-appointed bathroom with a tub shower. The kitchen is equipped with modern stainless steel appliances, including a built-in microwave and dishwasher, making meal prep a breeze. Step out onto your private balcony to savor your morning coffee or unwind in the evening. Residents benefit from a host of amenities, including a community pool, assigned parking, and comprehensive maintenance services that cover gas, water, and trash removal. The building is secured with intercom access and a main entrance lock for peace of mind. Conveniently located, this home is just a short distance from public transportation options, including a metro station within 3 miles and bus stops less than a mile away. The vibrant neighborhood offers a variety of local shops, parks, and dining options, ensuring you have everything you need within reach. Available for lease starting November 10, 2025, with flexible terms ranging from 6 to 12 months, this apartment is ready to become your next cozy retreat. Don't miss the opportunity to make this lovely space your own!
Condo Details
Home Type
- Condominium
Est. Annual Taxes
- $2,928
Year Built
- Built in 1963 | Remodeled in 2000
HOA Fees
- $800 Monthly HOA Fees
Home Design
- Entry on the 1st floor
- Brick Exterior Construction
Interior Spaces
- 1,116 Sq Ft Home
- Open Floorplan
- Ceiling Fan
- Combination Dining and Living Room
- Intercom
Kitchen
- Built-In Microwave
- Dishwasher
- Stainless Steel Appliances
Bedrooms and Bathrooms
- 2 Main Level Bedrooms
- Bathtub with Shower
Parking
- 1 Open Parking Space
- 1 Parking Space
- Parking Lot
- Rented or Permit Required
- 1 Assigned Parking Space
Utilities
- Central Air
- Heat Pump System
- Electric Water Heater
Additional Features
- Accessible Elevator Installed
- Balcony
- Two or More Common Walls
Listing and Financial Details
- Residential Lease
- Security Deposit $2,800
- $350 Move-In Fee
- Requires 1 Month of Rent Paid Up Front
- Tenant pays for cable TV, electricity, hot water, utilities - some
- The owner pays for association fees
- Rent includes common area maintenance, gas, heat, parking, snow removal, trash removal, water
- No Smoking Allowed
- 6-Month Min and 12-Month Max Lease Term
- Available 11/10/25
- $50 Application Fee
- $500 Repair Deductible
- Assessor Parcel Number 50721970
Community Details
Overview
- Association fees include parking fee, pool(s), recreation facility, snow removal, trash, water, gas, common area maintenance
- Mid-Rise Condominium
- Twenty One Subdivision
- Property has 5 Levels
Amenities
- Laundry Facilities
Recreation
- Community Pool
Pet Policy
- Dogs and Cats Allowed
- Breed Restrictions
Map
Source: Bright MLS
MLS Number: VAAX2051674
APN: 048.03-0A-3.201
- 4 S Van Dorn St Unit 101
- 60 S Van Dorn St Unit 314
- 16 S Van Dorn St Unit 604
- 75 S Reynolds St Unit 411
- 75 S Reynolds St Unit 413
- 244 S Reynolds St Unit 403
- 250 S Reynolds St Unit 612
- 250 S Reynolds St Unit 508
- 250 S Reynolds St Unit 105
- 250 S Reynolds St Unit 703
- 250 S Reynolds St Unit 206
- 5250 Valley Forge Dr Unit 802
- 275 S Pickett St Unit 102
- 1 Canterbury Square Unit 101
- 267 S Pickett St Unit 102
- 5340 Holmes Run Pkwy Unit 217
- 5340 Holmes Run Pkwy Unit 700
- 5340 Holmes Run Pkwy Unit 804
- 5340 Holmes Run Pkwy Unit 1119
- 5340 Holmes Run Pkwy Unit 400
- 12 S Van Dorn St Unit 501
- 12 S Van Dorn St Unit 407
- 4 S Van Dorn St Unit 503
- 16 S Van Dorn St Unit 308
- 60 S Van Dorn St Unit 519
- 240 S Reynolds St Unit 306
- 240 S Reynolds St Unit 304
- 240 S Reynolds St Unit 101
- 240 S Reynolds St Unit 411
- 5375 Duke St
- 5250 Duke St
- 101 N Ripley St
- 140 S Van Dorn St
- 5250 Valley Forge Dr Unit 306
- 260 S Reynolds St
- 205 Century Place
- 301 S Reynolds St Unit 607
- 271 S Pickett St Unit 201
- 5340 Holmes Run Pkwy Unit 14th Floor
- 5340 Holmes Run Pkwy Unit 516
