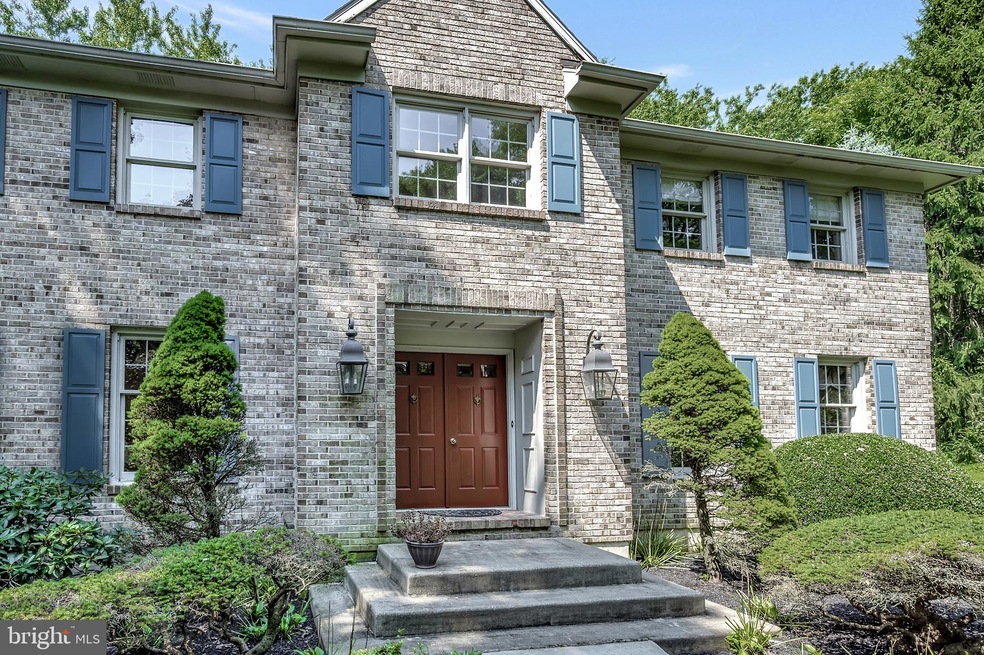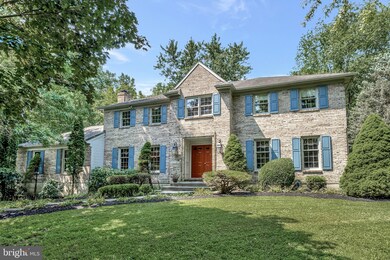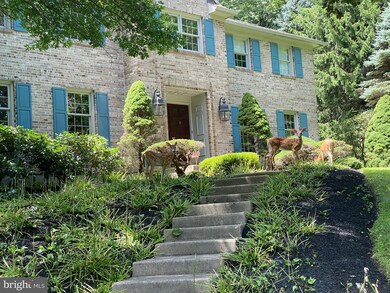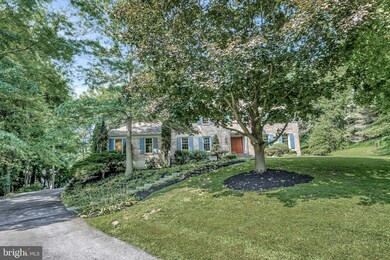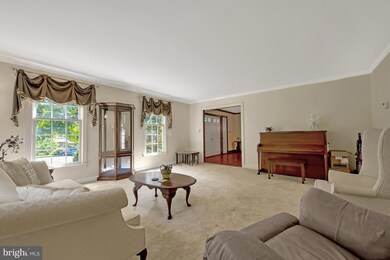
8 Spring Meadow Ln Hockessin, DE 19707
Highlights
- 1.1 Acre Lot
- Colonial Architecture
- Sun or Florida Room
- Dupont (H.B.) Middle School Rated A
- Deck
- No HOA
About This Home
As of October 2022Don't miss this tranquil 1.10 acer, 3,950 sqft brick colonial home located in popular community of Snug Hill in Hockessin. Located in an idyllic cul-de-sac this home offers a country setting with an abundance of wildlife yet only 15 minutes from the I95 corridor. As you approach the front door you will admire the mature and low maintenance landscape offering ample shade and curb appeal. Through the front door you are greeted with the sun-filled and stately foyer including open staircase and balcony. To the right of the foyer is the spacious formal living room and to the left is the formal dinning room. Both offering picturesque views enjoyable through all four seasons. Through the dinning room you will enter the large eat in kitchen which offers ample storage and countertop space, breakfast area with large windows overlooking the rear and side yard with sliders to the elevated rear deck. The kitchen is open to the very large family room offering new carpet, wood burning fireplace, floor length windows and vaulted ceiling. The main floor also offers a spacious bedroom with hall access to the full bath, laundry room and 3 season sunroom and elevated deck. Perfect area for an in-law suite or private area for guests. Upstairs you will find 3 spacious guest rooms with an updated hall bath. The primary bedroom offers a large ensuite and walk-in closet. The dry basement includes a finished playroom/den and inside access to the 2 car basement garage. The private rear yard offers an abundance of natural landscapes including access to a small creek and deer trail. Recent upgrades include new septic (2020), new washer and dryer, newer hybrid heat pump with oil backup HVAC unit and a state of the art Evolve EVBF-AN 1354 Acid Neutralizer Water System for perfect 7 pH water and a matching Evolve-EVR 1054U High Efficiency Water Softener..
Home Details
Home Type
- Single Family
Est. Annual Taxes
- $5,433
Year Built
- Built in 1986
Parking
- 2 Car Direct Access Garage
- 6 Driveway Spaces
- Basement Garage
- On-Street Parking
Home Design
- Colonial Architecture
- Brick Exterior Construction
- Block Foundation
- Asphalt Roof
- Chimney Cap
Interior Spaces
- 3,950 Sq Ft Home
- Property has 3 Levels
- Ceiling Fan
- Brick Fireplace
- Family Room
- Living Room
- Dining Room
- Sun or Florida Room
Bedrooms and Bathrooms
- En-Suite Primary Bedroom
Laundry
- Laundry Room
- Laundry on main level
Partially Finished Basement
- Interior Basement Entry
- Garage Access
Utilities
- Forced Air Heating and Cooling System
- Heating System Uses Bio Fuel
- Back Up Oil Heat Pump System
- Well
- Electric Water Heater
- Septic Tank
Additional Features
- Deck
- 1.1 Acre Lot
Community Details
- No Home Owners Association
- Snug Hill Subdivision
Listing and Financial Details
- Assessor Parcel Number 0800820009
Ownership History
Purchase Details
Home Financials for this Owner
Home Financials are based on the most recent Mortgage that was taken out on this home.Purchase Details
Home Financials for this Owner
Home Financials are based on the most recent Mortgage that was taken out on this home.Purchase Details
Similar Homes in Hockessin, DE
Home Values in the Area
Average Home Value in this Area
Purchase History
| Date | Type | Sale Price | Title Company |
|---|---|---|---|
| Deed | -- | -- | |
| Deed | -- | None Available | |
| Deed | $275,000 | -- |
Mortgage History
| Date | Status | Loan Amount | Loan Type |
|---|---|---|---|
| Open | $548,000 | New Conventional | |
| Previous Owner | $269,400 | New Conventional | |
| Previous Owner | $417,000 | New Conventional | |
| Previous Owner | $86,287 | New Conventional |
Property History
| Date | Event | Price | Change | Sq Ft Price |
|---|---|---|---|---|
| 10/11/2022 10/11/22 | Sold | $685,000 | 0.0% | $173 / Sq Ft |
| 08/23/2022 08/23/22 | Pending | -- | -- | -- |
| 08/06/2022 08/06/22 | For Sale | $685,000 | +22.5% | $173 / Sq Ft |
| 07/24/2020 07/24/20 | Sold | $559,000 | 0.0% | $142 / Sq Ft |
| 05/09/2020 05/09/20 | Pending | -- | -- | -- |
| 05/03/2020 05/03/20 | Price Changed | $559,000 | -5.2% | $142 / Sq Ft |
| 03/23/2020 03/23/20 | For Sale | $589,900 | -- | $149 / Sq Ft |
Tax History Compared to Growth
Tax History
| Year | Tax Paid | Tax Assessment Tax Assessment Total Assessment is a certain percentage of the fair market value that is determined by local assessors to be the total taxable value of land and additions on the property. | Land | Improvement |
|---|---|---|---|---|
| 2024 | $8,973 | $234,200 | $25,800 | $208,400 |
| 2023 | $7,468 | $219,800 | $25,800 | $194,000 |
| 2022 | $7,509 | $219,800 | $25,800 | $194,000 |
| 2021 | $7,501 | $219,800 | $25,800 | $194,000 |
| 2020 | $2,384 | $219,800 | $25,800 | $194,000 |
| 2019 | $7,092 | $219,800 | $25,800 | $194,000 |
| 2018 | $0 | $219,800 | $25,800 | $194,000 |
| 2017 | $6,429 | $219,800 | $25,800 | $194,000 |
| 2016 | $6,429 | $219,800 | $25,800 | $194,000 |
| 2015 | $6,012 | $219,800 | $25,800 | $194,000 |
| 2014 | $5,550 | $219,800 | $25,800 | $194,000 |
Agents Affiliated with this Home
-
Marissa Binkley

Seller's Agent in 2022
Marissa Binkley
Compass
(302) 383-1904
2 in this area
40 Total Sales
-
Daniel James

Buyer's Agent in 2022
Daniel James
Brokers Realty Group, LLC
(509) 994-0788
2 in this area
31 Total Sales
-
Ed Wilberg

Seller's Agent in 2020
Ed Wilberg
EXP Realty, LLC
(302) 275-4692
1 in this area
10 Total Sales
Map
Source: Bright MLS
MLS Number: DENC2028786
APN: 08-008.20-009
- 1075 Yorklyn Rd
- 863 Yorklyn Rd
- 823 Grande Ln
- 841 Yorklyn Rd
- 944 Old Public Rd
- 305 Bartram Ln E
- 226 Hawkes Ct
- 0 Skyline Orchard Dr Unit DENC2070494
- 517 Garrick Rd
- 9 Markham Ct
- 545 Cabot Dr
- 522 Beech Tree Ln
- 508 Garrick Rd
- 1859 Brackenville Rd
- 12 Foxview Cir
- 515 Hemingway Dr
- 306 Springbrook Ct
- 536 Dawson Track
- 151 Sawin Ln
- 683 Mc Govern Rd
