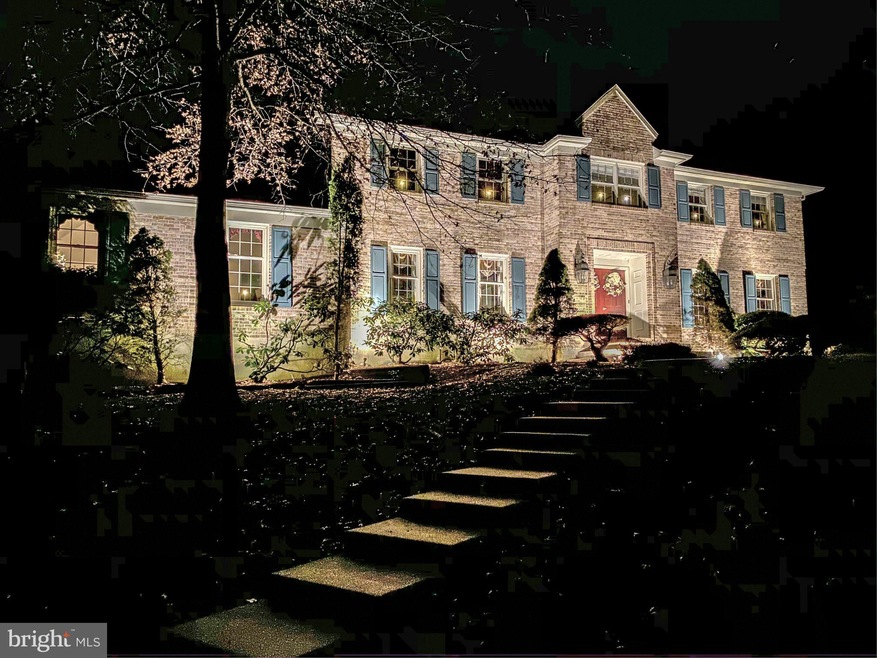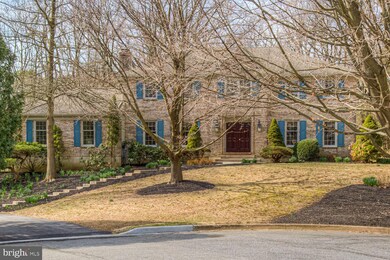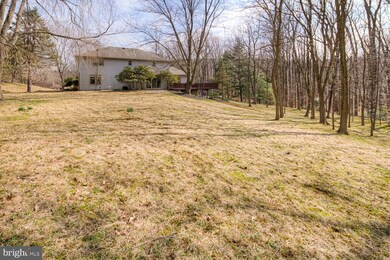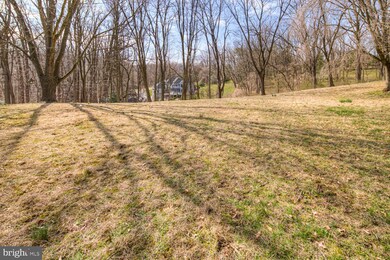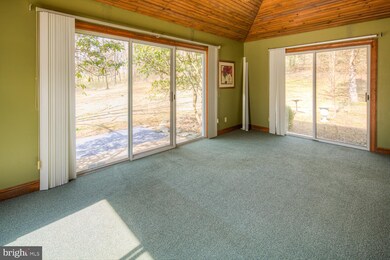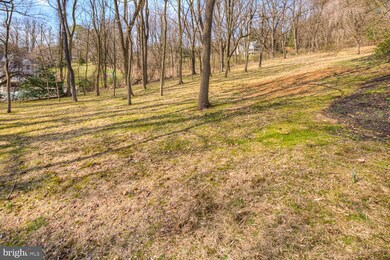
8 Spring Meadow Ln Hockessin, DE 19707
Highlights
- 1.1 Acre Lot
- Creek or Stream View
- Wood Flooring
- Dupont (H.B.) Middle School Rated A
- Colonial Architecture
- Attic
About This Home
As of October 2022Located in a cul-de-sac in the hills of Hockessin, DE awaits your next home. Your two story brick faced Jack Corozzi built home. This home is located at the end of the road in the middle of the court. Rear porch and deck take you right to the edge of nature, peaceful and quiet. The gargae is a two car located right under the home.. walk right into the full basement. Awesome amount of storage convenient to garage access. This homes curbside charm is stately in nature evident as you enter the front double doors. Featuring open foyer with large Living room and Dining room on either side with wood double back staircase . The charm many new homes today just do not possess. The first floor has centrally located laundry and office on the northside of home. Kitchen has been updated and has large eat in area as well as access to deck off the attached sliders. Original homeowners have enjoyed morning coffee in kitchen watching the local wildlife abundant in the area. The kitchen is open to the large great room with cathedral ceiling and floor to ceiling brick fireplace. The second floor boasts large bedrooms .... the sizes no longer available in todays homes. The central hall bath has just been upgraded also. Master bedroom features a large walk in closet with a 4pc master bath. The roof and HVAC have been upgraded . The owners have been proactive and are replacing the entire septic system so you can buy with confidence that the septic meets the strict 2020 DNREC codeand will be brand new. Tour this home today. The home is vacant and easy to make appointment.
Home Details
Home Type
- Single Family
Est. Annual Taxes
- $7,262
Year Built
- Built in 1986
Lot Details
- 1.1 Acre Lot
- Lot Dimensions are 69.90 x 237.80
- East Facing Home
- Property is zoned NC21
Parking
- 2 Car Attached Garage
- Side Facing Garage
- Driveway
Home Design
- Colonial Architecture
- Brick Exterior Construction
- Aluminum Siding
- Vinyl Siding
Interior Spaces
- 3,950 Sq Ft Home
- Property has 3 Levels
- Crown Molding
- Brick Fireplace
- Great Room
- Family Room Off Kitchen
- Living Room
- Formal Dining Room
- Den
- Sun or Florida Room
- Creek or Stream Views
- Basement Fills Entire Space Under The House
- Attic
Kitchen
- Breakfast Area or Nook
- Eat-In Kitchen
- <<selfCleaningOvenToken>>
- <<builtInRangeToken>>
- Range Hood
- <<builtInMicrowave>>
- Dishwasher
- Kitchen Island
- Upgraded Countertops
- Disposal
Flooring
- Wood
- Carpet
Bedrooms and Bathrooms
- 4 Bedrooms
- En-Suite Primary Bedroom
- En-Suite Bathroom
- Soaking Tub
Laundry
- Laundry Room
- Laundry on main level
- Washer
Accessible Home Design
- More Than Two Accessible Exits
Utilities
- Forced Air Heating and Cooling System
- Heating System Uses Bio Fuel
- Back Up Oil Heat Pump System
- Vented Exhaust Fan
- 200+ Amp Service
- Well
- Electric Water Heater
- Approved Septic System
Community Details
- No Home Owners Association
- Built by Jack Corrozi
- Snug Hill Subdivision
Listing and Financial Details
- Tax Lot 009
- Assessor Parcel Number 08-008.20-009
Ownership History
Purchase Details
Home Financials for this Owner
Home Financials are based on the most recent Mortgage that was taken out on this home.Purchase Details
Home Financials for this Owner
Home Financials are based on the most recent Mortgage that was taken out on this home.Purchase Details
Similar Homes in the area
Home Values in the Area
Average Home Value in this Area
Purchase History
| Date | Type | Sale Price | Title Company |
|---|---|---|---|
| Deed | -- | -- | |
| Deed | -- | None Available | |
| Deed | $275,000 | -- |
Mortgage History
| Date | Status | Loan Amount | Loan Type |
|---|---|---|---|
| Open | $548,000 | New Conventional | |
| Previous Owner | $269,400 | New Conventional | |
| Previous Owner | $417,000 | New Conventional | |
| Previous Owner | $86,287 | New Conventional |
Property History
| Date | Event | Price | Change | Sq Ft Price |
|---|---|---|---|---|
| 10/11/2022 10/11/22 | Sold | $685,000 | 0.0% | $173 / Sq Ft |
| 08/23/2022 08/23/22 | Pending | -- | -- | -- |
| 08/06/2022 08/06/22 | For Sale | $685,000 | +22.5% | $173 / Sq Ft |
| 07/24/2020 07/24/20 | Sold | $559,000 | 0.0% | $142 / Sq Ft |
| 05/09/2020 05/09/20 | Pending | -- | -- | -- |
| 05/03/2020 05/03/20 | Price Changed | $559,000 | -5.2% | $142 / Sq Ft |
| 03/23/2020 03/23/20 | For Sale | $589,900 | -- | $149 / Sq Ft |
Tax History Compared to Growth
Tax History
| Year | Tax Paid | Tax Assessment Tax Assessment Total Assessment is a certain percentage of the fair market value that is determined by local assessors to be the total taxable value of land and additions on the property. | Land | Improvement |
|---|---|---|---|---|
| 2024 | $8,973 | $234,200 | $25,800 | $208,400 |
| 2023 | $7,468 | $219,800 | $25,800 | $194,000 |
| 2022 | $7,509 | $219,800 | $25,800 | $194,000 |
| 2021 | $7,501 | $219,800 | $25,800 | $194,000 |
| 2020 | $2,384 | $219,800 | $25,800 | $194,000 |
| 2019 | $7,092 | $219,800 | $25,800 | $194,000 |
| 2018 | $0 | $219,800 | $25,800 | $194,000 |
| 2017 | $6,429 | $219,800 | $25,800 | $194,000 |
| 2016 | $6,429 | $219,800 | $25,800 | $194,000 |
| 2015 | $6,012 | $219,800 | $25,800 | $194,000 |
| 2014 | $5,550 | $219,800 | $25,800 | $194,000 |
Agents Affiliated with this Home
-
Marissa Binkley

Seller's Agent in 2022
Marissa Binkley
Compass
(302) 383-1904
2 in this area
40 Total Sales
-
Daniel James

Buyer's Agent in 2022
Daniel James
Brokers Realty Group, LLC
(509) 994-0788
2 in this area
31 Total Sales
-
Ed Wilberg

Seller's Agent in 2020
Ed Wilberg
EXP Realty, LLC
(302) 275-4692
1 in this area
10 Total Sales
Map
Source: Bright MLS
MLS Number: DENC498278
APN: 08-008.20-009
- 1075 Yorklyn Rd
- 863 Yorklyn Rd
- 823 Grande Ln
- 841 Yorklyn Rd
- 944 Old Public Rd
- 305 Bartram Ln E
- 226 Hawkes Ct
- 0 Skyline Orchard Dr Unit DENC2070494
- 517 Garrick Rd
- 9 Markham Ct
- 545 Cabot Dr
- 522 Beech Tree Ln
- 508 Garrick Rd
- 1859 Brackenville Rd
- 12 Foxview Cir
- 515 Hemingway Dr
- 306 Springbrook Ct
- 536 Dawson Track
- 151 Sawin Ln
- 683 Mc Govern Rd
