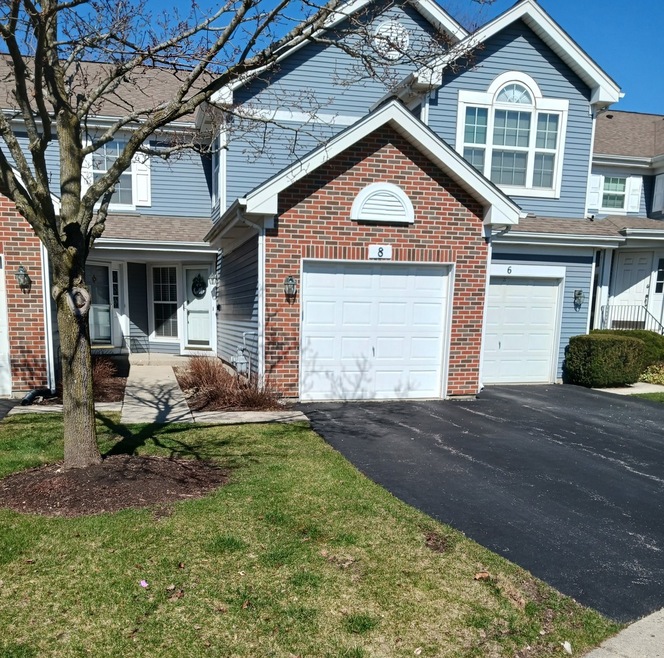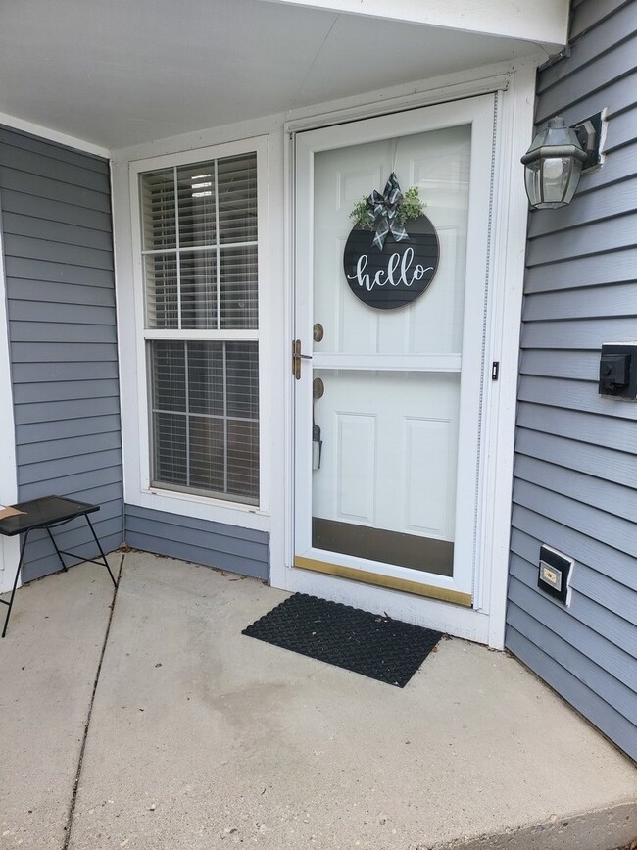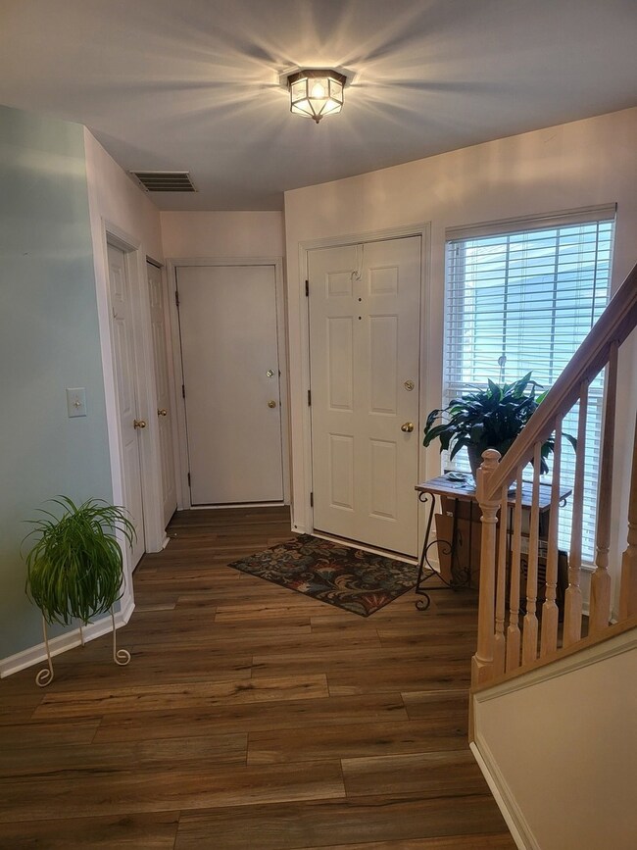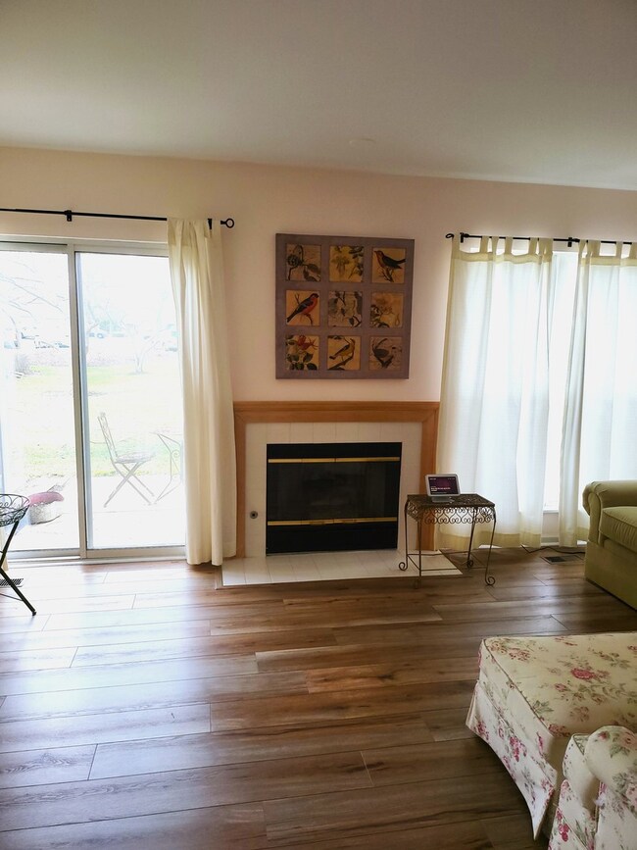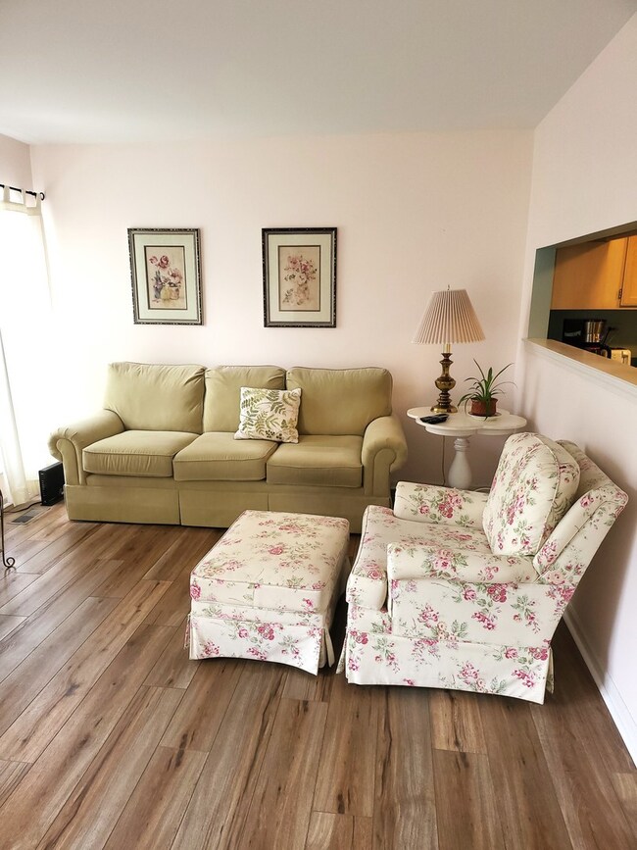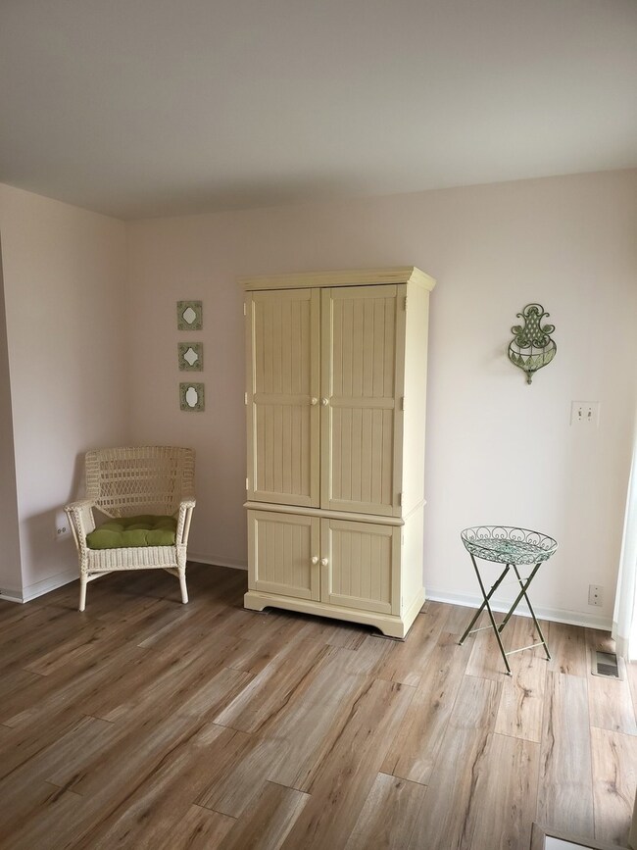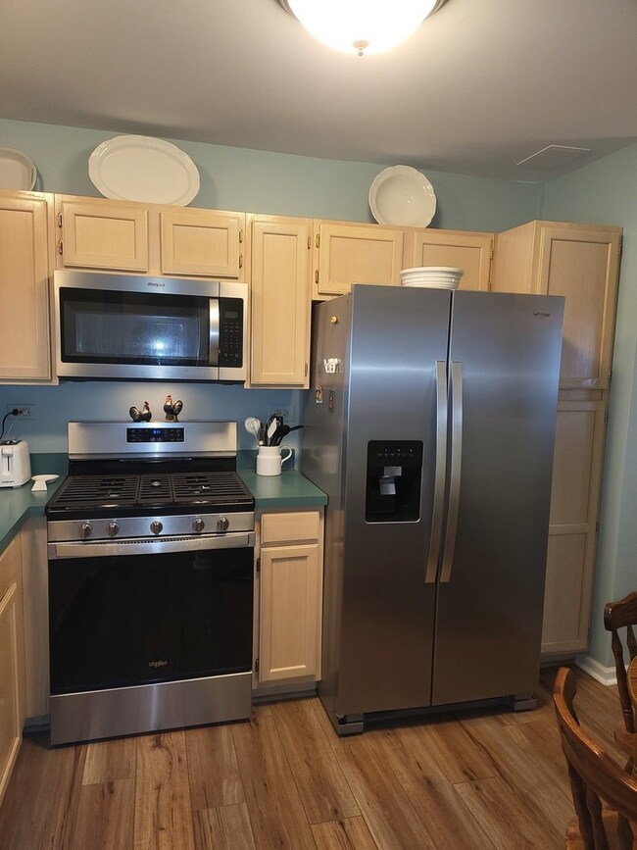
8 Stonegate Ct Unit 4433 Algonquin, IL 60102
Highlights
- Open Floorplan
- Landscaped Professionally
- Vaulted Ceiling
- Harry D Jacobs High School Rated A-
- Center Hall Plan
- Formal Dining Room
About This Home
As of May 2024This Middlebury Model is now available. It is a great 2-story townhome with an attached 1.5-car garage with 2 en-suite bedrooms and 2.1 baths. This home has only had one owner and is in great shape and lovingly cared for and maintained. The bedrooms are spacious, and each has an en-suite, giving the new owners lots of privacy. There are generously sized closets in each en-suite, in fact, in the primary en-suite there are two sets of closets. The primary en-suite has vaulted ceilings and double closets. The kitchen is nicely appointed, with newer appliances and vinyl plank flooring. The living room is right off the kitchen area. There are also sliding glass doors that go out to your patio. The living room also has a fireplace with gas start and logs, so having a cozy fire on chilly days is convenient. There is a nice-sized eating area right off the other side of the kitchen. There is a first-floor laundry/utility room. A 1.5-car attached garage provides you with extra room for storage if you need it. There is room for two cars to park in the driveway and a guest parking lot. The grounds are beautifully manicured and maintained. This townhome is located super close to all kinds of shopping, dining, entertainment, and major roadways. MAKE THIS YOUR NEW HOME NOW!
Last Agent to Sell the Property
Berkshire Hathaway HomeServices Starck Real Estate License #475124922 Listed on: 03/18/2024

Townhouse Details
Home Type
- Townhome
Est. Annual Taxes
- $1,730
Year Built
- Built in 1993
Lot Details
- Cul-De-Sac
- Landscaped Professionally
HOA Fees
Parking
- 1.5 Car Attached Garage
- Garage Transmitter
- Garage Door Opener
- Driveway
- Parking Included in Price
Home Design
- Asphalt Roof
- Concrete Perimeter Foundation
Interior Spaces
- 1,330 Sq Ft Home
- 2-Story Property
- Open Floorplan
- Vaulted Ceiling
- Attached Fireplace Door
- Gas Log Fireplace
- Double Pane Windows
- Insulated Windows
- Blinds
- Drapes & Rods
- Window Screens
- Center Hall Plan
- Entrance Foyer
- Living Room with Fireplace
- Formal Dining Room
- Storage
Kitchen
- Range<<rangeHoodToken>>
- <<microwave>>
- Dishwasher
- Disposal
Flooring
- Partially Carpeted
- Laminate
Bedrooms and Bathrooms
- 2 Bedrooms
- 2 Potential Bedrooms
- Walk-In Closet
- Dual Sinks
- Soaking Tub
Laundry
- Laundry on main level
- Dryer
- Washer
Home Security
Outdoor Features
- Exterior Lighting
Schools
- Westfield Community Elementary And Middle School
- H D Jacobs High School
Utilities
- Forced Air Heating and Cooling System
- Heating System Uses Natural Gas
- 100 Amp Service
- Cable TV Available
Listing and Financial Details
- Senior Tax Exemptions
- Homeowner Tax Exemptions
- Senior Freeze Tax Exemptions
Community Details
Overview
- Association fees include insurance, exterior maintenance, lawn care, snow removal
- 5 Units
- Wilnard Baluyan Association, Phone Number (773) 572-0880
- Willoughby Farms Subdivision, Middlebury Floorplan
- Property managed by Westward 360
Amenities
- Common Area
Recreation
- Park
Pet Policy
- Limit on the number of pets
- Pet Size Limit
- Dogs and Cats Allowed
Security
- Storm Screens
- Storm Doors
- Carbon Monoxide Detectors
Ownership History
Purchase Details
Home Financials for this Owner
Home Financials are based on the most recent Mortgage that was taken out on this home.Purchase Details
Home Financials for this Owner
Home Financials are based on the most recent Mortgage that was taken out on this home.Similar Homes in the area
Home Values in the Area
Average Home Value in this Area
Purchase History
| Date | Type | Sale Price | Title Company |
|---|---|---|---|
| Deed | $240,000 | None Listed On Document | |
| Warranty Deed | $118,000 | First American Title Ins Co |
Mortgage History
| Date | Status | Loan Amount | Loan Type |
|---|---|---|---|
| Previous Owner | $20,000 | New Conventional | |
| Previous Owner | $25,000 | Credit Line Revolving | |
| Previous Owner | $67,500 | Unknown | |
| Previous Owner | $100,000 | Credit Line Revolving | |
| Previous Owner | $68,000 | No Value Available |
Property History
| Date | Event | Price | Change | Sq Ft Price |
|---|---|---|---|---|
| 07/02/2024 07/02/24 | Rented | $2,000 | 0.0% | -- |
| 06/27/2024 06/27/24 | Under Contract | -- | -- | -- |
| 06/10/2024 06/10/24 | For Rent | $2,000 | 0.0% | -- |
| 06/06/2024 06/06/24 | Off Market | $2,000 | -- | -- |
| 05/28/2024 05/28/24 | For Rent | $2,000 | 0.0% | -- |
| 05/10/2024 05/10/24 | Sold | $239,900 | 0.0% | $180 / Sq Ft |
| 04/25/2024 04/25/24 | Pending | -- | -- | -- |
| 04/23/2024 04/23/24 | For Sale | $239,900 | 0.0% | $180 / Sq Ft |
| 03/19/2024 03/19/24 | Pending | -- | -- | -- |
| 03/18/2024 03/18/24 | For Sale | $239,900 | -- | $180 / Sq Ft |
Tax History Compared to Growth
Tax History
| Year | Tax Paid | Tax Assessment Tax Assessment Total Assessment is a certain percentage of the fair market value that is determined by local assessors to be the total taxable value of land and additions on the property. | Land | Improvement |
|---|---|---|---|---|
| 2023 | $3,982 | $64,928 | $7,532 | $57,396 |
| 2022 | $1,730 | $55,146 | $7,532 | $47,614 |
| 2021 | $3,541 | $52,069 | $7,112 | $44,957 |
| 2020 | $1,793 | $50,898 | $6,952 | $43,946 |
| 2019 | $1,838 | $48,318 | $6,600 | $41,718 |
| 2018 | $1,909 | $44,281 | $6,469 | $37,812 |
| 2017 | $1,968 | $41,422 | $6,051 | $35,371 |
| 2016 | $2,939 | $40,107 | $5,859 | $34,248 |
| 2015 | -- | $31,701 | $5,490 | $26,211 |
| 2014 | -- | $30,825 | $5,338 | $25,487 |
| 2013 | -- | $37,104 | $5,501 | $31,603 |
Agents Affiliated with this Home
-
Esther Zamudio

Seller's Agent in 2024
Esther Zamudio
Zamudio Realty Group
(847) 508-7500
638 Total Sales
-
Marlene Castagna

Seller's Agent in 2024
Marlene Castagna
Berkshire Hathaway HomeServices Starck Real Estate
(847) 651-2591
58 Total Sales
-
Mary Darnell

Buyer's Agent in 2024
Mary Darnell
CENTURY 21 New Heritage
(815) 219-6273
11 Total Sales
Map
Source: Midwest Real Estate Data (MRED)
MLS Number: 12005185
APN: 03-05-179-012
- 6 Waverly Ct Unit 4354
- 1900 Waverly Ln
- 1860 Haverford Dr
- 1860 Dorchester Ave
- 2101 Peach Tree Ln Unit 4094
- 1980 Peach Tree Ln
- 1981 White Oak Dr
- 000 County Line Rd
- 1111 Glenmont St
- 1251 Glenmont St
- 1850 White Oak Dr
- 12 White Oak Ct
- 2219 Barrett Dr
- 2223 Barrett Dr
- 1100 Waterford St
- 1040 Waterford St
- 1030 Waterford St
- 1111 Waterford St
- 1141 Waterford St
- 1265 Glenmont St
