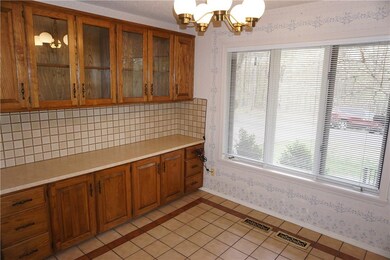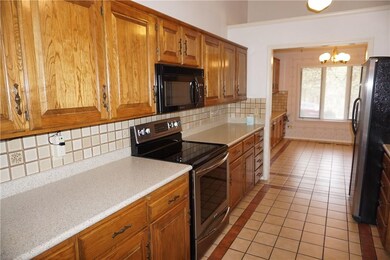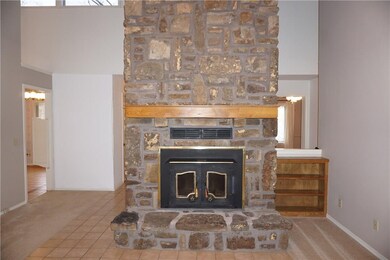
8 Tarland Ln Bella Vista, AR 72715
Highlights
- Boat Dock
- Golf Course Community
- 1.05 Acre Lot
- Gravette Middle School Rated A-
- Fitness Center
- Clubhouse
About This Home
As of March 2025This house sits in the middle of 3 lots that convey at the end of a quiet cul-di-sac in a great quiet neighbor hood of well taken care of houses. This area is surrounded by the Branchwood walking trail and is close to the Branchwood recreation area. The Assessor indicates the house is 2,312 sq ft but you will enjoy the wonderful sun room that is 350 sq ft heated and cooled with the house HVAC system. The sun room overlooks a natural wooded area with animals enjoying nature. All of the rooms are large and there is a natural rock fireplace that goes to the peak of the cathedral ceiling and adjacent to windows looking over the front part of the roof letting in natural light. The galley kitchen with corian counter tops and eat in area to front of house and formal dinning room to the back side of house. Nice large pantry adjacent to 1/2 bath at that end of house. All kitchen appliances convey. Access from the inside of the house to the lower level large 2 car garage and open storage or shop area 14' X 29'.
Last Agent to Sell the Property
Hutchinson Realty License #SA00072489 Listed on: 03/30/2020
Home Details
Home Type
- Single Family
Est. Annual Taxes
- $1,105
Year Built
- Built in 1983
Lot Details
- 1.05 Acre Lot
- Cul-De-Sac
- Sloped Lot
- Cleared Lot
- Landscaped with Trees
HOA Fees
- $69 Monthly HOA Fees
Home Design
- Block Foundation
- Slab Foundation
- Shingle Roof
- Architectural Shingle Roof
- Cedar
Interior Spaces
- 2,576 Sq Ft Home
- 1-Story Property
- Built-In Features
- Cathedral Ceiling
- Ceiling Fan
- Wood Burning Fireplace
- Double Pane Windows
- Wood Frame Window
- Living Room with Fireplace
- Workshop
- Attic Fan
- Fire and Smoke Detector
- Washer and Dryer Hookup
Kitchen
- Eat-In Kitchen
- <<builtInOvenToken>>
- <<builtInRangeToken>>
- <<microwave>>
- Plumbed For Ice Maker
- Dishwasher
- Solid Surface Countertops
- Disposal
Flooring
- Wood
- Carpet
- Ceramic Tile
Bedrooms and Bathrooms
- 3 Bedrooms
- Walk-In Closet
Unfinished Basement
- Walk-Out Basement
- Partial Basement
- Crawl Space
Parking
- 3 Car Garage
- Attached Carport
- Garage Door Opener
Outdoor Features
- Deck
Location
- Property is near a park
- City Lot
Utilities
- Central Heating and Cooling System
- Heat Pump System
- Electric Water Heater
- Septic Tank
Listing and Financial Details
- Legal Lot and Block 15 / 3
Community Details
Overview
- Bella Vista Association
- Branchwood Sub Bvv Subdivision
Amenities
- Sauna
- Clubhouse
- Recreation Room
Recreation
- Boat Dock
- Golf Course Community
- Tennis Courts
- Community Playground
- Fitness Center
- Community Pool
- Community Spa
- Park
- Trails
Ownership History
Purchase Details
Home Financials for this Owner
Home Financials are based on the most recent Mortgage that was taken out on this home.Purchase Details
Home Financials for this Owner
Home Financials are based on the most recent Mortgage that was taken out on this home.Purchase Details
Home Financials for this Owner
Home Financials are based on the most recent Mortgage that was taken out on this home.Purchase Details
Purchase Details
Purchase Details
Purchase Details
Purchase Details
Purchase Details
Purchase Details
Purchase Details
Similar Homes in Bella Vista, AR
Home Values in the Area
Average Home Value in this Area
Purchase History
| Date | Type | Sale Price | Title Company |
|---|---|---|---|
| Warranty Deed | $499,000 | Meridian Title Company | |
| Warranty Deed | $300,000 | None Listed On Document | |
| Warranty Deed | $223,500 | Waco Title Company | |
| Warranty Deed | $17,910 | None Available | |
| Deed | -- | -- | |
| Warranty Deed | -- | -- | |
| Deed | -- | -- | |
| Warranty Deed | $149,000 | -- | |
| Warranty Deed | -- | -- | |
| Warranty Deed | -- | -- | |
| Deed | -- | -- | |
| Warranty Deed | $148,000 | -- | |
| Deed | -- | -- |
Mortgage History
| Date | Status | Loan Amount | Loan Type |
|---|---|---|---|
| Open | $370,950 | New Conventional | |
| Previous Owner | $225,757 | New Conventional | |
| Previous Owner | $15,000 | Credit Line Revolving |
Property History
| Date | Event | Price | Change | Sq Ft Price |
|---|---|---|---|---|
| 03/20/2025 03/20/25 | Sold | $499,000 | 0.0% | $172 / Sq Ft |
| 02/09/2025 02/09/25 | Pending | -- | -- | -- |
| 02/05/2025 02/05/25 | Price Changed | $499,000 | -5.8% | $172 / Sq Ft |
| 01/23/2025 01/23/25 | For Sale | $529,900 | +76.6% | $183 / Sq Ft |
| 06/09/2023 06/09/23 | Sold | $300,000 | -7.7% | $116 / Sq Ft |
| 05/31/2023 05/31/23 | Pending | -- | -- | -- |
| 05/25/2023 05/25/23 | For Sale | $325,000 | +45.4% | $126 / Sq Ft |
| 05/14/2020 05/14/20 | Sold | $223,500 | -0.6% | $87 / Sq Ft |
| 04/14/2020 04/14/20 | Pending | -- | -- | -- |
| 03/30/2020 03/30/20 | For Sale | $224,900 | -- | $87 / Sq Ft |
Tax History Compared to Growth
Tax History
| Year | Tax Paid | Tax Assessment Tax Assessment Total Assessment is a certain percentage of the fair market value that is determined by local assessors to be the total taxable value of land and additions on the property. | Land | Improvement |
|---|---|---|---|---|
| 2024 | $4,498 | $91,243 | $1,600 | $89,643 |
| 2023 | $2,954 | $59,910 | $800 | $59,110 |
| 2022 | $3,129 | $59,910 | $800 | $59,110 |
| 2021 | $3,121 | $59,910 | $800 | $59,110 |
| 2020 | $1,018 | $38,760 | $600 | $38,160 |
| 2019 | $1,018 | $38,760 | $600 | $38,160 |
| 2018 | $1,043 | $38,760 | $600 | $38,160 |
| 2017 | $963 | $38,760 | $600 | $38,160 |
| 2016 | $963 | $38,760 | $600 | $38,160 |
| 2015 | $1,287 | $36,250 | $1,000 | $35,250 |
| 2014 | $937 | $36,250 | $1,000 | $35,250 |
Agents Affiliated with this Home
-
Amanda Gainey

Seller's Agent in 2025
Amanda Gainey
Concierge Realty NWA
(479) 877-0714
47 in this area
192 Total Sales
-
Anthony Mosley
A
Buyer's Agent in 2025
Anthony Mosley
Real Broker NWA
(479) 319-7229
46 in this area
115 Total Sales
-
Jonathan Leach

Seller's Agent in 2023
Jonathan Leach
Keller Williams Realty Elevate
(417) 623-9900
11 in this area
892 Total Sales
-
MaKaila Shaffer
M
Buyer's Agent in 2023
MaKaila Shaffer
Sudar Group
(479) 619-8145
4 in this area
22 Total Sales
-
Gary Reynolds
G
Seller's Agent in 2020
Gary Reynolds
Hutchinson Realty
(479) 855-9037
58 in this area
65 Total Sales
-
Brian Curtis

Buyer's Agent in 2020
Brian Curtis
Keller Williams Market Pro Realty - Rogers Branch
(479) 531-2317
319 in this area
1,660 Total Sales
Map
Source: Northwest Arkansas Board of REALTORS®
MLS Number: 1143526
APN: 16-04925-000
- 0 Branchwood Dr
- 14 Branchwood Dr
- 4 Branchwood Ln
- TBD Baltasound Ln
- Lot 1 Gordon Cir
- 0 Gordon Cir Unit 1298112
- 11 Romine Ln
- 3 Islay Ln
- 273 Stoneykirk Dr
- 0 Stoneykirk Ln
- 2 Moniave Ln
- 14 Bressay Ln
- 3 Moniave Ln
- 19 Lockerbie Dr
- 7 Ironside Ln
- 6 Duart Ln
- LOT 10 Grampian Ln
- Lot 9 of Block 3 Islay Cir
- 1 Boswell Dr
- 9 Beaty Ln






