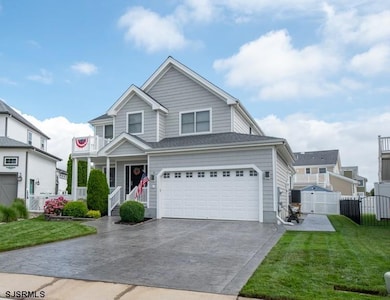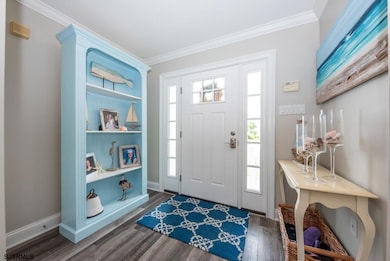
8 Valmar Ct Ocean City, NJ 08226
Estimated payment $9,463/month
Highlights
- Deck
- Family Room with Fireplace
- Den
- Ocean City Primary School Rated A
- Wood Flooring
- 2 Car Attached Garage
About This Home
Don't miss this impeccably maintained and beautifully updated single-family home located in the highly sought-after Baylandings neighborhood of Ocean City. Situated on an oversized 64' x 115' lot on a quiet street, this spacious residence offers the perfect blend of coastal charm and modern comfort. The first floor features a welcoming foyer with a coat closet, hardwood floors throughout, a large coastal-inspired kitchen with a center island and breakfast bar, an open dining area, an incredibly spacious living room, and a separate family room with a custom stone accent wall and built-in fireplace. A full bathroom and a first-floor bedroom add convenience and flexibility. Upstairs, you'll find a large master suite complete with a walk-in closet and private bath, two additional bedrooms, a full hall bath, laundry room, and a balcony deck perfect for relaxing. Enjoy outdoor living in the expansive, fully fenced backyard featuring a paver patio, enclosed outdoor shower, storage shed, and plenty of space to entertain. Additional amenities include a charming front porch, 2-car attached garage, and a paver driveway. This is the ideal home for year-round living or a beach getaway!
Listing Agent
Compass New Jersey-Ocean City (O463E) License #SP-9587438 Listed on: 07/11/2025
Home Details
Home Type
- Single Family
Est. Annual Taxes
- $7,209
Year Built
- Built in 1999
Lot Details
- Lot Dimensions are 64 x 115
- Fenced
- Sprinkler System
Home Design
- Vinyl Siding
Interior Spaces
- 2-Story Property
- Ceiling Fan
- Gas Log Fireplace
- Family Room with Fireplace
- Dining Area
- Den
- Storage
- Wood Flooring
- Crawl Space
- Storage In Attic
Kitchen
- Eat-In Kitchen
- Stove
- <<microwave>>
- Dishwasher
- Kitchen Island
- Disposal
Bedrooms and Bathrooms
- 4 Bedrooms
- Walk-In Closet
- 3 Full Bathrooms
Laundry
- Laundry Room
- Dryer
- Washer
Home Security
- Carbon Monoxide Detectors
- Fire and Smoke Detector
Parking
- 2 Car Attached Garage
- Stone Driveway
Outdoor Features
- Outdoor Shower
- Deck
- Patio
- Shed
Utilities
- Forced Air Heating and Cooling System
- Heating System Uses Natural Gas
Map
Home Values in the Area
Average Home Value in this Area
Tax History
| Year | Tax Paid | Tax Assessment Tax Assessment Total Assessment is a certain percentage of the fair market value that is determined by local assessors to be the total taxable value of land and additions on the property. | Land | Improvement |
|---|---|---|---|---|
| 2024 | $7,209 | $642,500 | $331,100 | $311,400 |
| 2023 | $6,881 | $642,500 | $331,100 | $311,400 |
| 2022 | $6,611 | $642,500 | $331,100 | $311,400 |
| 2021 | $4,793 | $642,500 | $331,100 | $311,400 |
| 2020 | $6,284 | $642,500 | $331,100 | $311,400 |
| 2019 | $6,213 | $642,500 | $331,100 | $311,400 |
| 2018 | $6,155 | $642,500 | $331,100 | $311,400 |
| 2017 | $6,059 | $642,500 | $331,100 | $311,400 |
| 2016 | $5,827 | $642,500 | $331,100 | $311,400 |
| 2015 | $5,750 | $641,200 | $331,100 | $310,100 |
| 2014 | $5,655 | $641,200 | $331,100 | $310,100 |
Property History
| Date | Event | Price | Change | Sq Ft Price |
|---|---|---|---|---|
| 07/11/2025 07/11/25 | For Sale | $1,599,900 | +131.9% | -- |
| 11/29/2018 11/29/18 | Sold | $690,000 | -3.5% | $303 / Sq Ft |
| 10/10/2018 10/10/18 | Pending | -- | -- | -- |
| 09/28/2018 09/28/18 | Price Changed | $714,999 | -1.4% | $314 / Sq Ft |
| 09/24/2018 09/24/18 | For Sale | $724,999 | 0.0% | $319 / Sq Ft |
| 09/11/2018 09/11/18 | Pending | -- | -- | -- |
| 09/07/2018 09/07/18 | Price Changed | $724,999 | -1.4% | $319 / Sq Ft |
| 08/14/2018 08/14/18 | For Sale | $734,999 | -- | $323 / Sq Ft |
Purchase History
| Date | Type | Sale Price | Title Company |
|---|---|---|---|
| Deed | $690,000 | -- | |
| Deed | -- | -- | |
| Deed | $315,000 | -- |
Mortgage History
| Date | Status | Loan Amount | Loan Type |
|---|---|---|---|
| Open | $453,100 | Stand Alone Refi Refinance Of Original Loan | |
| Closed | $167,831 | Unknown | |
| Closed | $453,100 | New Conventional | |
| Previous Owner | $35,000 | Credit Line Revolving | |
| Previous Owner | $225,000 | Credit Line Revolving | |
| Previous Owner | $370,000 | Unknown | |
| Previous Owner | $245,000 | No Value Available | |
| Previous Owner | $250,000 | No Value Available |
Similar Homes in Ocean City, NJ
Source: South Jersey Shore Regional MLS
MLS Number: 598116
APN: 08-02809-0000-00013
- 107 Folger Ct Unit 107 Folger
- 2905 Bay Ave
- 2912 Simpson Ave
- 2825 -27 Haven Ave
- 2825 Haven Ave Unit 27
- 2748 West Ave Unit 1
- 5512-14 Asbury Ave
- 2728 Central Ave Unit 1st floor
- 2540 West Ave Unit 1
- 2821 Central Ave Unit First floor
- 2542 West Ave Unit 2
- 3142 Simpson Ave Unit 2
- 2820 Wesley Ave Unit 1st floor
- 2509 West Ave
- 2703 Wesley Ave Unit 1st Floor
- 2610 Wesley Ave Unit 2nd Floor
- 111 Wahoo Dr Unit 107
- 103 Easterly Dr Unit 127
- 2412 Haven Ave
- 3200 Asbury Ave Unit Corner
- 116 Wahoo Dr
- 3521 Haven Ave Unit 1ST FLOOR
- 1527 Bay Ave Unit B
- 1335 Simpson Ave Unit 1
- 1335 Simpson Ave
- 1301 West Ave
- 28 Chelsea Ave
- 16 W 11th St
- 943 Asbury Ave
- 941 Asbury Ave
- 935 Ocean Ave
- 404 50th St
- 629 Central Ave
- 13 W 7th St
- 625 Ocean Ave
- 433 West Ave Unit 1
- 401 Bayfront
- 109 Brigantine Dr
- 321 Wesley Ave Unit 3
- 5411 Asbury Ave






