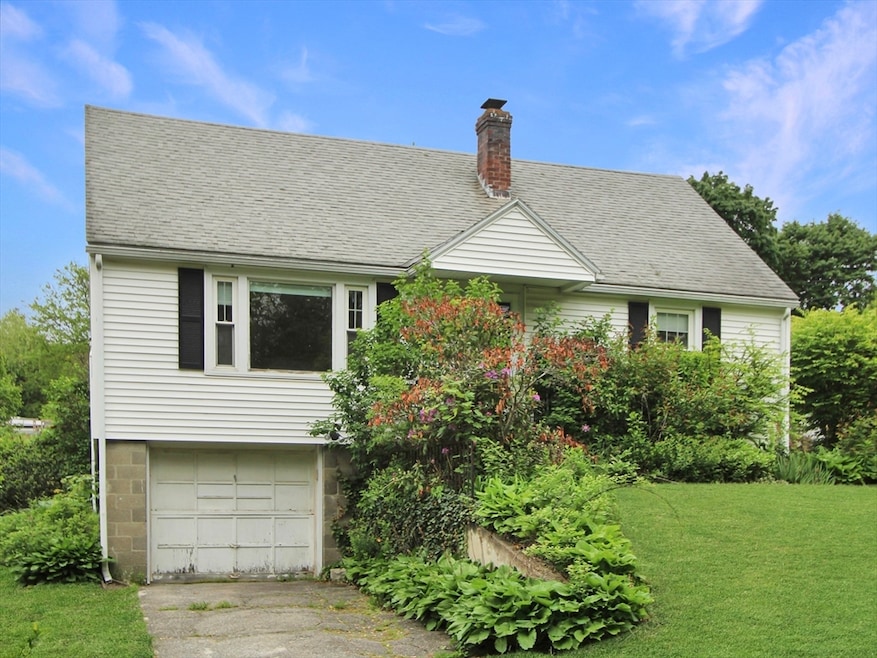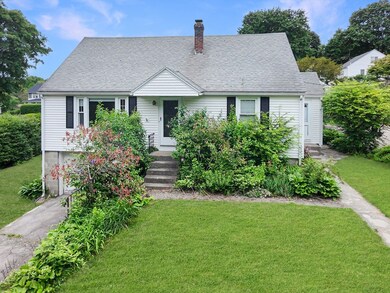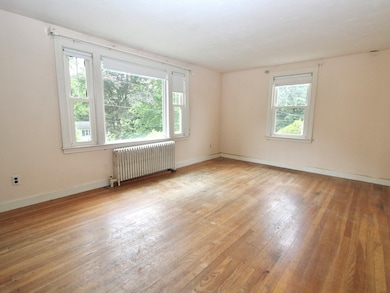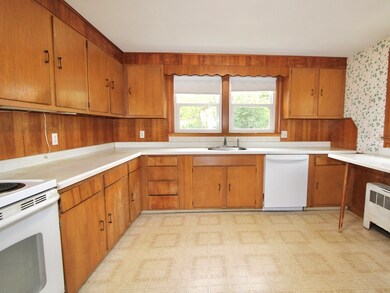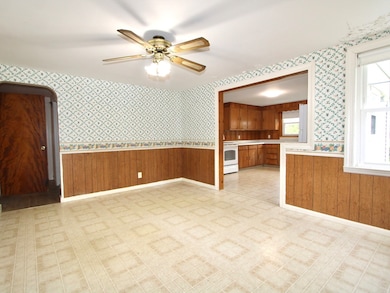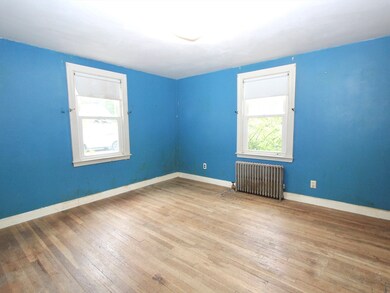
8 Van Ness Ave Shrewsbury, MA 01545
Outlying Shrewsbury NeighborhoodEstimated payment $3,118/month
Highlights
- Medical Services
- Open Floorplan
- Property is near public transit
- Sherwood Middle School Rated A
- Cape Cod Architecture
- Wood Flooring
About This Home
Tucked away on a quiet cul-de-sac just off Maple Ave, this spacious 4-bedroom, 2-bath home offers tremendous potential. The oversized kitchen provides abundant cabinet and counter space, while the large living room features a picture window that brings in lots of natural light. Two bedrooms and two baths on the first floor offer flexible living options, and the enclosed porch could easily be heated for additional living space. Upstairs, you’ll find two generously sized bedrooms. Hardwood flooring runs through most rooms. Newer boiler. One-car garage with opener, walkable to schools, shopping, and town fields. Quick access to major routes. In need of updating and being sold as-is – a great opportunity to build equity in a sought-after location.
Home Details
Home Type
- Single Family
Est. Annual Taxes
- $5,842
Year Built
- Built in 1953
Lot Details
- 7,370 Sq Ft Lot
- Near Conservation Area
- Street terminates at a dead end
- Gentle Sloping Lot
- Property is zoned RES B
Parking
- 1 Car Attached Garage
- Tuck Under Parking
- Garage Door Opener
- Driveway
- Open Parking
- Off-Street Parking
Home Design
- Cape Cod Architecture
- Block Foundation
- Frame Construction
- Shingle Roof
Interior Spaces
- 1,735 Sq Ft Home
- Open Floorplan
- Ceiling Fan
- Insulated Windows
- Picture Window
- Storm Doors
- Range
Flooring
- Wood
- Ceramic Tile
- Vinyl
Bedrooms and Bathrooms
- 4 Bedrooms
- Primary bedroom located on second floor
- 2 Full Bathrooms
Laundry
- Dryer
- Washer
Basement
- Basement Fills Entire Space Under The House
- Garage Access
- Exterior Basement Entry
- Block Basement Construction
- Laundry in Basement
Outdoor Features
- Enclosed patio or porch
- Rain Gutters
Location
- Property is near public transit
- Property is near schools
Utilities
- Window Unit Cooling System
- 1 Heating Zone
- Heating System Uses Oil
- Heating System Uses Steam
- 100 Amp Service
- Tankless Water Heater
- High Speed Internet
Listing and Financial Details
- Assessor Parcel Number M:26 B:131000,1676591
Community Details
Overview
- No Home Owners Association
Amenities
- Medical Services
- Shops
Recreation
- Park
- Jogging Path
Map
Home Values in the Area
Average Home Value in this Area
Tax History
| Year | Tax Paid | Tax Assessment Tax Assessment Total Assessment is a certain percentage of the fair market value that is determined by local assessors to be the total taxable value of land and additions on the property. | Land | Improvement |
|---|---|---|---|---|
| 2025 | $58 | $485,200 | $235,600 | $249,600 |
| 2024 | $5,391 | $435,500 | $224,400 | $211,100 |
| 2023 | $5,220 | $397,900 | $224,400 | $173,500 |
| 2022 | $5,685 | $402,900 | $224,400 | $178,500 |
| 2021 | $4,424 | $335,400 | $179,500 | $155,900 |
| 2020 | $4,179 | $335,100 | $179,500 | $155,600 |
| 2019 | $3,973 | $316,100 | $165,600 | $150,500 |
| 2018 | $3,698 | $292,100 | $157,200 | $134,900 |
| 2017 | $3,530 | $275,100 | $140,200 | $134,900 |
| 2016 | $3,510 | $270,000 | $131,500 | $138,500 |
| 2015 | $3,468 | $262,700 | $129,900 | $132,800 |
Property History
| Date | Event | Price | Change | Sq Ft Price |
|---|---|---|---|---|
| 07/04/2025 07/04/25 | Pending | -- | -- | -- |
| 06/25/2025 06/25/25 | Price Changed | $475,000 | -5.0% | $274 / Sq Ft |
| 06/02/2025 06/02/25 | For Sale | $499,900 | -- | $288 / Sq Ft |
Purchase History
| Date | Type | Sale Price | Title Company |
|---|---|---|---|
| Quit Claim Deed | -- | None Available | |
| Quit Claim Deed | -- | None Available | |
| Quit Claim Deed | -- | None Available | |
| Deed | -- | -- |
Mortgage History
| Date | Status | Loan Amount | Loan Type |
|---|---|---|---|
| Previous Owner | $25,000 | No Value Available | |
| Previous Owner | $20,000 | No Value Available |
Similar Homes in Shrewsbury, MA
Source: MLS Property Information Network (MLS PIN)
MLS Number: 73383511
APN: SHRE-000026-000000-131000
- 315 Maple Ave
- 14 Minuteman Way
- lot 0 Falcon Dr
- 4 Williamsburg Ct Unit 1
- 18 Williamsburg Ct Unit 12
- 6 Selina St
- 10 Gleason Rd
- 97 Crescent St
- 8 Saint James Rd
- 23 Gleason Rd
- 307 Main St
- 41 Avon Ave
- 126 Lake St
- 40 Phillips Ave
- 4 Hancock St
- 76 Hillside Dr
- 4 Richard Ave
- 26 Glen Terrace
- 29 Elma Cir
- 34 Shrewsbury Green Dr Unit I
