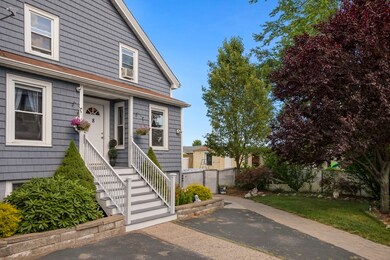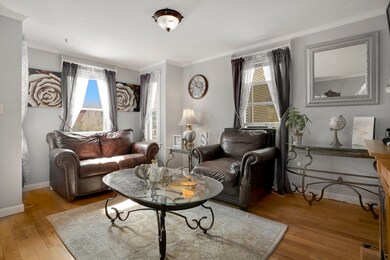
8 Varnum Ct Lynn, MA 01905
Lynnway NeighborhoodHighlights
- Waterfront
- Deck
- Wood Flooring
- Colonial Architecture
- Property is near public transit
- Solid Surface Countertops
About This Home
As of July 2024Welcome home to this 6 room, 3 bedroom, 1 1/2 bath Colonial near G.E. and the Saugus line. This house has a nice flow through the main living area and features an eat-in kitchen with granite counter tops, ample cabinet space and open concept into the formal dining room, living room with crown molding and hardwood floors, and large full bath with plenty of storage. The second floor opens to 3 bedrooms, an area perfect for relaxing with a book or space for an office and 1/2 bath. The outside is ideal for entertaining with a covered deck overlooking a large level fenced yard with paver patio and walkway, shed and 3 car parking. Easy access to Rt. 107. Convenient to public transportation, is less than 5 miles from Wonderland,1.3 miles to the Lynnway for easy Boston commute, close to NSCC, beaches and Lynn's vibrant downtown.
Last Buyer's Agent
William McLaughlin
Cameron Prestige, LLC

Home Details
Home Type
- Single Family
Est. Annual Taxes
- $3,802
Year Built
- Built in 1890
Lot Details
- 4,792 Sq Ft Lot
- Waterfront
- Fenced
- Property is zoned R4
Parking
- 3 Car Parking Spaces
Home Design
- Colonial Architecture
- Brick Foundation
- Stone Foundation
- Frame Construction
- Shingle Roof
Interior Spaces
- 871 Sq Ft Home
- Crown Molding
Kitchen
- Range<<rangeHoodToken>>
- <<microwave>>
- Dishwasher
- Solid Surface Countertops
Flooring
- Wood
- Wall to Wall Carpet
- Laminate
- Tile
Bedrooms and Bathrooms
- 3 Bedrooms
- Primary bedroom located on second floor
Laundry
- Dryer
- Washer
Basement
- Walk-Out Basement
- Basement Fills Entire Space Under The House
- Interior and Exterior Basement Entry
- Sump Pump
Outdoor Features
- Deck
- Patio
- Outdoor Storage
Location
- Property is near public transit
- Property is near schools
Utilities
- Window Unit Cooling System
- Heating System Uses Natural Gas
- Natural Gas Connected
Community Details
- Shops
Listing and Financial Details
- Assessor Parcel Number 2007643
Ownership History
Purchase Details
Home Financials for this Owner
Home Financials are based on the most recent Mortgage that was taken out on this home.Purchase Details
Home Financials for this Owner
Home Financials are based on the most recent Mortgage that was taken out on this home.Purchase Details
Similar Homes in the area
Home Values in the Area
Average Home Value in this Area
Purchase History
| Date | Type | Sale Price | Title Company |
|---|---|---|---|
| Deed | $372,500 | None Available | |
| Deed | $372,500 | None Available | |
| Deed | $372,500 | None Available | |
| Not Resolvable | $179,500 | -- | |
| Deed | $222,000 | -- | |
| Deed | $222,000 | -- |
Mortgage History
| Date | Status | Loan Amount | Loan Type |
|---|---|---|---|
| Open | $202,500 | Purchase Money Mortgage | |
| Closed | $202,500 | Purchase Money Mortgage | |
| Open | $353,875 | Purchase Money Mortgage | |
| Closed | $353,875 | Purchase Money Mortgage | |
| Closed | $15,000 | Second Mortgage Made To Cover Down Payment | |
| Previous Owner | $18,000 | Unknown | |
| Previous Owner | $176,248 | FHA |
Property History
| Date | Event | Price | Change | Sq Ft Price |
|---|---|---|---|---|
| 07/26/2024 07/26/24 | Sold | $502,500 | +9.5% | $526 / Sq Ft |
| 06/18/2024 06/18/24 | Pending | -- | -- | -- |
| 06/11/2024 06/11/24 | For Sale | $459,000 | +23.2% | $481 / Sq Ft |
| 10/01/2021 10/01/21 | Sold | $372,500 | +16.4% | $428 / Sq Ft |
| 08/25/2021 08/25/21 | Pending | -- | -- | -- |
| 08/24/2021 08/24/21 | For Sale | -- | -- | -- |
| 07/13/2021 07/13/21 | Pending | -- | -- | -- |
| 07/08/2021 07/08/21 | For Sale | $319,900 | +78.2% | $367 / Sq Ft |
| 11/26/2014 11/26/14 | Sold | $179,500 | 0.0% | $206 / Sq Ft |
| 11/13/2014 11/13/14 | Pending | -- | -- | -- |
| 10/29/2014 10/29/14 | Off Market | $179,500 | -- | -- |
| 10/15/2014 10/15/14 | Price Changed | $179,900 | -5.3% | $207 / Sq Ft |
| 09/16/2014 09/16/14 | Price Changed | $189,900 | -5.0% | $218 / Sq Ft |
| 08/27/2014 08/27/14 | Price Changed | $199,900 | -4.8% | $230 / Sq Ft |
| 08/18/2014 08/18/14 | Price Changed | $209,900 | -4.5% | $241 / Sq Ft |
| 08/05/2014 08/05/14 | Price Changed | $219,900 | -4.3% | $253 / Sq Ft |
| 08/05/2014 08/05/14 | For Sale | $229,900 | -- | $264 / Sq Ft |
Tax History Compared to Growth
Tax History
| Year | Tax Paid | Tax Assessment Tax Assessment Total Assessment is a certain percentage of the fair market value that is determined by local assessors to be the total taxable value of land and additions on the property. | Land | Improvement |
|---|---|---|---|---|
| 2025 | $4,482 | $432,600 | $184,400 | $248,200 |
| 2024 | $4,257 | $404,300 | $169,400 | $234,900 |
| 2023 | $3,985 | $357,400 | $150,900 | $206,500 |
| 2022 | $4,266 | $343,200 | $149,300 | $193,900 |
| 2021 | $3,802 | $291,800 | $110,800 | $181,000 |
| 2020 | $3,476 | $259,400 | $92,600 | $166,800 |
| 2019 | $3,383 | $236,600 | $79,500 | $157,100 |
| 2018 | $3,313 | $218,700 | $87,000 | $131,700 |
| 2017 | $2,986 | $191,400 | $85,400 | $106,000 |
| 2016 | $2,794 | $172,700 | $72,800 | $99,900 |
| 2015 | $2,608 | $155,700 | $66,200 | $89,500 |
Agents Affiliated with this Home
-
Amanda Armstrong

Seller's Agent in 2024
Amanda Armstrong
Compass
(978) 879-6322
1 in this area
225 Total Sales
-
Victoria Flavin
V
Seller Co-Listing Agent in 2024
Victoria Flavin
Compass
(978) 879-8397
1 in this area
7 Total Sales
-
Marius Gallitano

Buyer's Agent in 2024
Marius Gallitano
Compass
(617) 852-3936
1 in this area
81 Total Sales
-
Christine Rocha

Seller's Agent in 2021
Christine Rocha
Residential Realty Group
(617) 529-7116
1 in this area
57 Total Sales
-
W
Buyer's Agent in 2021
William McLaughlin
Cameron Prestige, LLC
-
N
Seller's Agent in 2014
Nancy Nugent
Conway - Swampscott
Map
Source: MLS Property Information Network (MLS PIN)
MLS Number: 72862248
APN: LYNN-000036-000789-000011
- 24 Walden St
- 45 Cottage St Unit 2
- 436 Summer St
- 9 Needhams Landing
- 13 Elizabeth St
- 7 River Street Place
- 11 Woodman St Unit 1
- 9 Woodman St Unit 1
- 26 Belle Ave
- 347 Summer St
- 19 Batchelders Ct
- 693 Western Ave Unit 104
- 693 Western Ave Unit 404
- 20 Huss Ct Unit 104
- 100 Ashland St
- 140 S Common St
- 666 Boston St
- 418-420 Boston St
- 12 Carnes St
- 9 Cedar St






