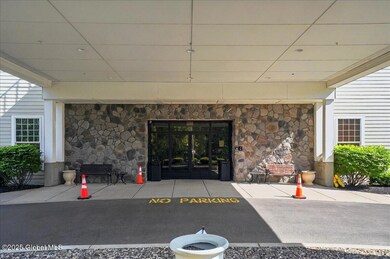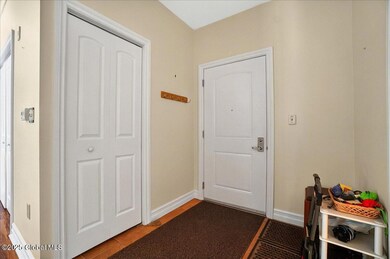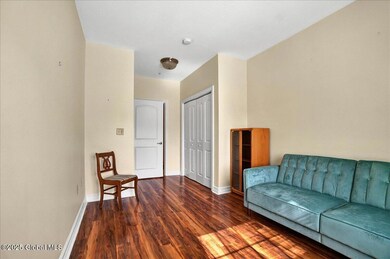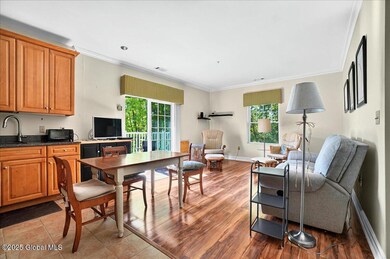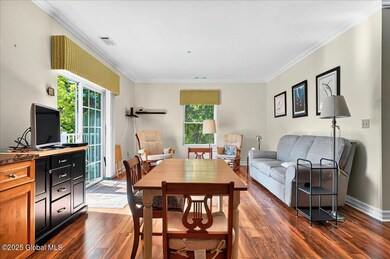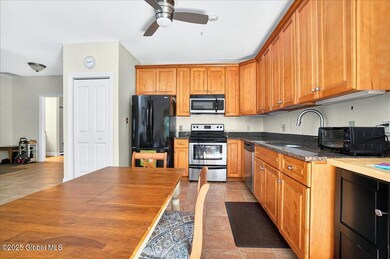
Bently Condominiums 8 Wall St Unit 200 Clifton Park, NY 12065
Estimated payment $2,159/month
Highlights
- View of Trees or Woods
- Deck
- Wood Flooring
- Arongen Elementary School Rated A-
- Contemporary Architecture
- Stone Countertops
About This Home
Wonderful two-bedroom Unit in 55+ Community building. Enjoy every comfort and convenience this (move-in ready) condo has to offer. Beautiful flooring, sunny. bright and spacious. Laundry inside unit. This community has plenty of amenities including a room for playing cards or visiting, a room for larger gatherings and a gym, complete with ping pong & pool tables and even a place for your hair cuts. If it's swimming you're into, keep in mind the YMCA is right across the street. Easy access to stores, shops, restaurant and movie theater. Super great unit and location!!!
Listing Agent
Berkshire Hathaway Home Services Blake License #30TA1068119 Listed on: 05/28/2025

Property Details
Home Type
- Condominium
Est. Annual Taxes
- $2,271
Year Built
- Built in 2009 | Remodeled
HOA Fees
- $535 Monthly HOA Fees
Parking
- 1 Car Garage
- Garage Door Opener
- Off-Street Parking
Home Design
- Contemporary Architecture
- Stone Siding
- Vinyl Siding
Interior Spaces
- 1,003 Sq Ft Home
- 1-Story Property
- Built-In Features
- Crown Molding
- Paddle Fans
- Blinds
- Rods
- Bay Window
- Sliding Doors
- Entrance Foyer
- Living Room
- Dining Room
- Views of Woods
Kitchen
- Eat-In Kitchen
- Electric Oven
- Range<<rangeHoodToken>>
- <<microwave>>
- Dishwasher
- Stone Countertops
- Disposal
Flooring
- Wood
- Tile
Bedrooms and Bathrooms
- 2 Bedrooms
- Primary bedroom located on second floor
- Walk-In Closet
- 2 Full Bathrooms
Laundry
- Laundry closet
- Washer and Dryer
Accessible Home Design
- Accessible Kitchen
- Accessible Hallway
- Accessible Doors
Outdoor Features
- Deck
- Exterior Lighting
Schools
- Shenendehowa High School
Utilities
- Forced Air Heating and Cooling System
- High Speed Internet
- Cable TV Available
Listing and Financial Details
- Legal Lot and Block 233 / 1
- Assessor Parcel Number 412400 271.68-1-233
Community Details
Overview
- Association fees include ground maintenance, maintenance structure, security, sewer, snow removal, trash
Recreation
- Recreation Facilities
Map
About Bently Condominiums
Home Values in the Area
Average Home Value in this Area
Tax History
| Year | Tax Paid | Tax Assessment Tax Assessment Total Assessment is a certain percentage of the fair market value that is determined by local assessors to be the total taxable value of land and additions on the property. | Land | Improvement |
|---|---|---|---|---|
| 2024 | $1,803 | $43,000 | $0 | $43,000 |
| 2023 | $2,261 | $43,000 | $0 | $43,000 |
| 2022 | $2,096 | $43,000 | $0 | $43,000 |
| 2021 | $2,101 | $43,000 | $0 | $43,000 |
| 2020 | $2,098 | $43,000 | $0 | $43,000 |
| 2018 | $1,956 | $43,000 | $0 | $43,000 |
| 2017 | $645 | $43,000 | $0 | $43,000 |
| 2016 | $622 | $43,000 | $0 | $43,000 |
Property History
| Date | Event | Price | Change | Sq Ft Price |
|---|---|---|---|---|
| 06/02/2025 06/02/25 | Pending | -- | -- | -- |
| 05/28/2025 05/28/25 | For Sale | $259,000 | -- | $258 / Sq Ft |
Similar Homes in Clifton Park, NY
Source: Global MLS
MLS Number: 202518266
APN: 412400-271-068-0001-233-000-0000
- 8 Wall St Unit 433
- 8 Wall St Unit 236
- 8 Wall St Unit 300
- 8 Wall St Unit 139
- 1 Maxwell Dr
- 607 146
- 527 Clifton Park Ctr Rd
- 12 Lori Ln
- 22 Sylvan Ct
- 6 Southcrest Dr
- 17 Sylvan Ln
- 52 Sonat Rd
- 4 Majorca Ln
- 53 Sonat Rd
- 66 Via da Vinci
- 56 Via da Vinci
- 13 Robinwood Dr
- 5 Bayberry Dr
- 15 Westcrest Dr
- 11 Winding Ridge

