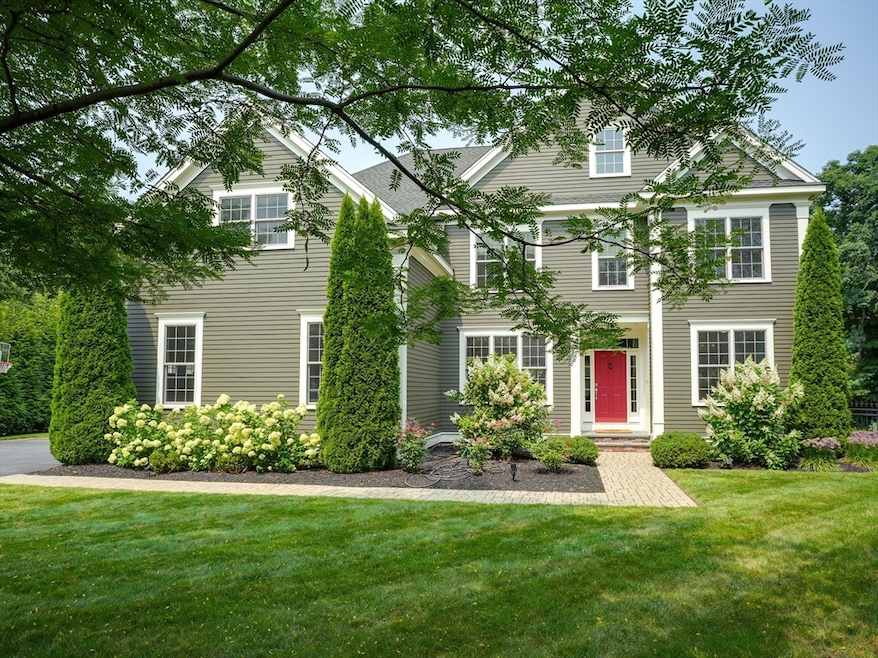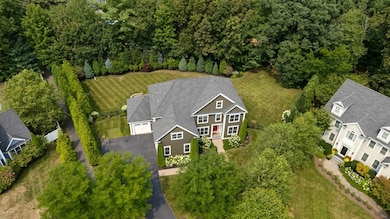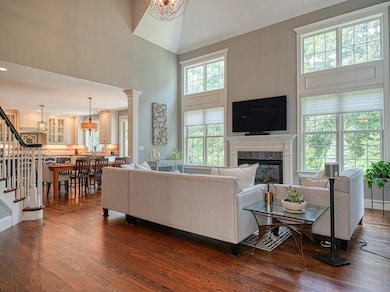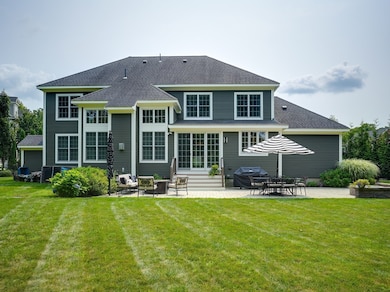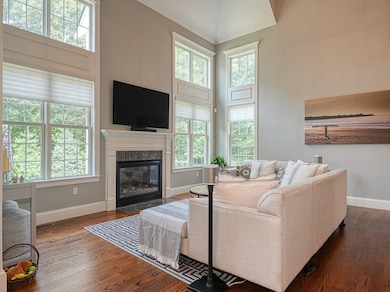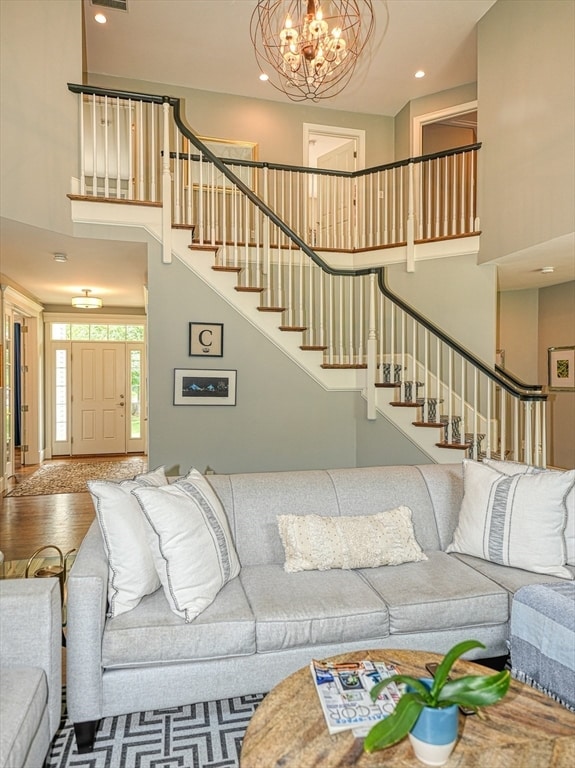
8 Weber Ln Northborough, MA 01532
Highlights
- Golf Course Community
- Community Stables
- Open Floorplan
- Marguerite E. Peaslee Elementary School Rated A
- Medical Services
- Custom Closet System
About This Home
As of January 2025Welcome to this Stunning Custom-Built Home that Sizzles w/Style & Elegance on a Quiet Cul-de-sac, Open Concept Design w/detailed Trim throughout, Inviting Foyer, Richly Stained Hardwoods,1st floor Home Office & Formal Dining Area. Sun Splashed Family Room w/Soaring Ceiling, Dramatic turned Staircase, 2nd Floor Balcony, Gas Fireplace & Lots of Glass, Spacious Exercise Room or 2nd Office,Custom Chefs Kitchen w/Marble& Granite Counters, Stainless Steel Appliances, Double Ovens, Gas cook top, 8ft island & Walkin pantry! Mud Room w/ Custom Built Ins/Storage & Access to Three Car Garage, 2nd floor offers Four Bedrooms, 2 bedrooms w/ Jack & Jill Bath,Third Bedroom w/Walkin Closet & Private Bath, Large Primary Suite w/Two walk in Closets, Custom Shelfing & Sumptuous Primary Bath w/2 vanities. Professionally Land-scaped Yard w/ lush lawn, Fenced in yard, Custom Patio w/firepit for outdoor entertaining. Beautifully Fin/Basement for Multi Use! Close to Schools & Highway! Showings Begin @ OH 9/27.
Last Agent to Sell the Property
Martha Celli
LAER Realty Partners Listed on: 09/20/2024

Home Details
Home Type
- Single Family
Est. Annual Taxes
- $14,563
Year Built
- Built in 2013
Lot Details
- 0.63 Acre Lot
- Property fronts an easement
- Fenced Yard
- Fenced
- Level Lot
- Wooded Lot
- Property is zoned RC
Parking
- 3 Car Attached Garage
- Driveway
- Open Parking
Home Design
- Colonial Architecture
- Frame Construction
- Shingle Roof
- Concrete Perimeter Foundation
Interior Spaces
- 4,097 Sq Ft Home
- Open Floorplan
- Crown Molding
- Wainscoting
- Cathedral Ceiling
- Recessed Lighting
- Sliding Doors
- Entrance Foyer
- Family Room with Fireplace
- Dining Area
- Home Office
- Bonus Room
- Home Gym
- Center Hall
- Home Security System
Kitchen
- <<OvenToken>>
- Range<<rangeHoodToken>>
- <<microwave>>
- Dishwasher
- Stainless Steel Appliances
- Kitchen Island
- Solid Surface Countertops
Flooring
- Wood
- Wall to Wall Carpet
- Laminate
- Ceramic Tile
Bedrooms and Bathrooms
- 4 Bedrooms
- Primary bedroom located on second floor
- Custom Closet System
- Walk-In Closet
- Dual Vanity Sinks in Primary Bathroom
Laundry
- Laundry on upper level
- Dryer
- Washer
Partially Finished Basement
- Basement Fills Entire Space Under The House
- Interior Basement Entry
Outdoor Features
- Balcony
- Patio
Location
- Property is near public transit
- Property is near schools
Schools
- Peaslee Elementary School
- Melican Middle School
- Algonquin High School
Utilities
- Forced Air Heating and Cooling System
- 2 Cooling Zones
- 2 Heating Zones
- Heating System Uses Natural Gas
- 200+ Amp Service
- Gas Water Heater
- Private Sewer
Listing and Financial Details
- Assessor Parcel Number M:0510 L:0020,4874737
Community Details
Overview
- No Home Owners Association
- Stirrup Brook Estates Subdivision
Amenities
- Medical Services
- Shops
- Coin Laundry
Recreation
- Golf Course Community
- Park
- Community Stables
- Jogging Path
Ownership History
Purchase Details
Home Financials for this Owner
Home Financials are based on the most recent Mortgage that was taken out on this home.Similar Homes in the area
Home Values in the Area
Average Home Value in this Area
Purchase History
| Date | Type | Sale Price | Title Company |
|---|---|---|---|
| Not Resolvable | $789,900 | -- | |
| Not Resolvable | $789,900 | -- |
Mortgage History
| Date | Status | Loan Amount | Loan Type |
|---|---|---|---|
| Open | $805,000 | Purchase Money Mortgage | |
| Closed | $80,000 | Stand Alone Refi Refinance Of Original Loan | |
| Closed | $80,000 | No Value Available | |
| Closed | $631,920 | Purchase Money Mortgage |
Property History
| Date | Event | Price | Change | Sq Ft Price |
|---|---|---|---|---|
| 01/22/2025 01/22/25 | Sold | $1,420,000 | -2.7% | $347 / Sq Ft |
| 10/01/2024 10/01/24 | Pending | -- | -- | -- |
| 09/20/2024 09/20/24 | For Sale | $1,460,000 | +81.4% | $356 / Sq Ft |
| 11/01/2013 11/01/13 | Sold | $805,000 | 0.0% | $255 / Sq Ft |
| 10/21/2013 10/21/13 | Pending | -- | -- | -- |
| 10/18/2013 10/18/13 | Off Market | $805,000 | -- | -- |
| 10/17/2013 10/17/13 | For Sale | $789,900 | -- | $250 / Sq Ft |
Tax History Compared to Growth
Tax History
| Year | Tax Paid | Tax Assessment Tax Assessment Total Assessment is a certain percentage of the fair market value that is determined by local assessors to be the total taxable value of land and additions on the property. | Land | Improvement |
|---|---|---|---|---|
| 2025 | $17,099 | $1,199,900 | $311,500 | $888,400 |
| 2024 | $15,607 | $1,092,900 | $256,900 | $836,000 |
| 2023 | $14,794 | $1,000,300 | $242,300 | $758,000 |
| 2022 | $13,749 | $833,800 | $230,800 | $603,000 |
| 2021 | $13,371 | $781,000 | $209,600 | $571,400 |
| 2020 | $13,971 | $809,900 | $208,900 | $601,000 |
| 2019 | $13,609 | $793,500 | $202,700 | $590,800 |
| 2018 | $13,578 | $780,800 | $195,500 | $585,300 |
| 2017 | $13,269 | $763,000 | $195,500 | $567,500 |
| 2016 | $13,949 | $812,400 | $195,500 | $616,900 |
| 2015 | $12,594 | $752,800 | $212,100 | $540,700 |
| 2014 | $5,150 | $310,400 | $212,100 | $98,300 |
Agents Affiliated with this Home
-
M
Seller's Agent in 2025
Martha Celli
Laer Realty
-
Michael L. Durkin

Seller Co-Listing Agent in 2025
Michael L. Durkin
Laer Realty
(508) 365-5250
40 in this area
98 Total Sales
-
Eda Mayer

Buyer's Agent in 2025
Eda Mayer
Coldwell Banker Realty - Newton
(617) 901-1535
1 in this area
35 Total Sales
Map
Source: MLS Property Information Network (MLS PIN)
MLS Number: 73290139
APN: NBOR-000510-000000-000022
- 97 Maple Ln
- 5 Little Pond Rd
- 3 Ridge Rd
- 7 Chandler Way
- 7 Chandler Way Unit 18
- 154 Main St
- 26 Fairway Dr
- 15 Verjuniel Ave
- 11 Warren Dr
- 14 Vanessa Dr
- 59 School St Unit B-8
- 59 School St Unit A-14
- 20 Summer St
- 4 Country Candle Ln Unit 4
- 14 Mill St
- 86 Whitney St
- 71 Summer St
- 1 Codman Way Unit 402
- 2 Codman Way Unit 209
- 2 Codman Way Unit 312
