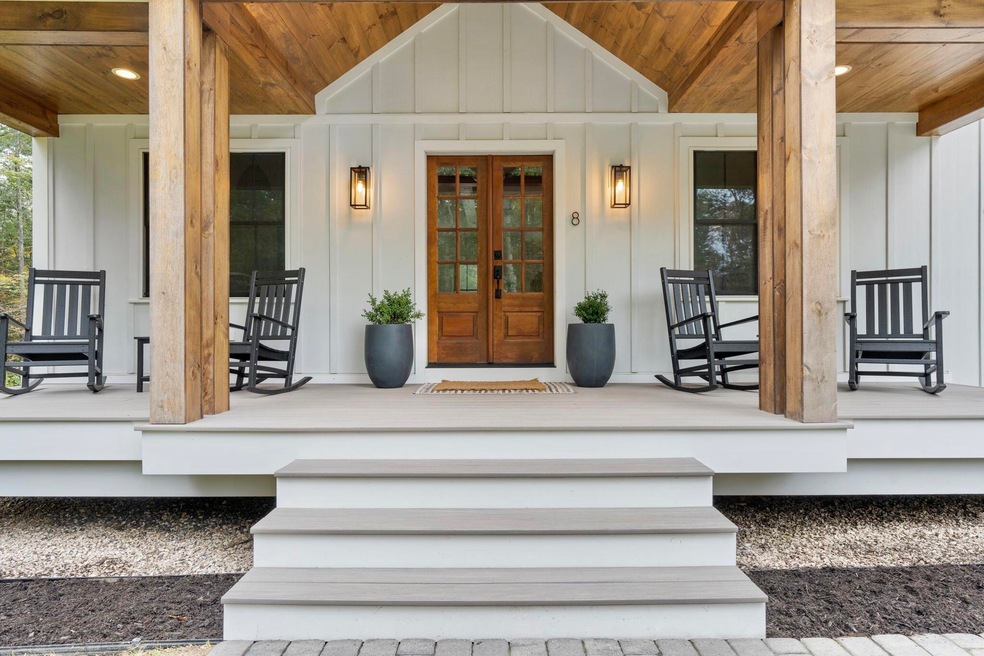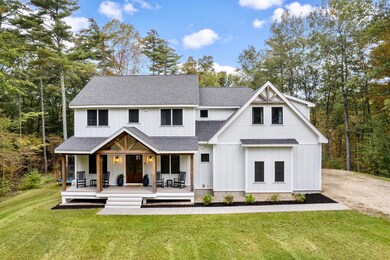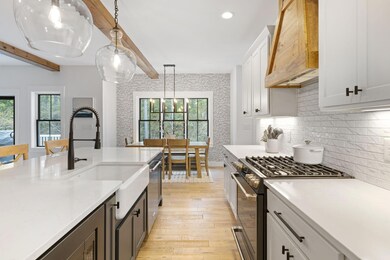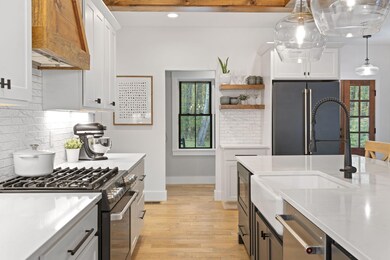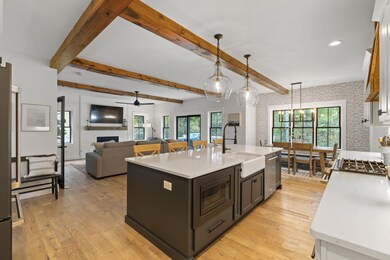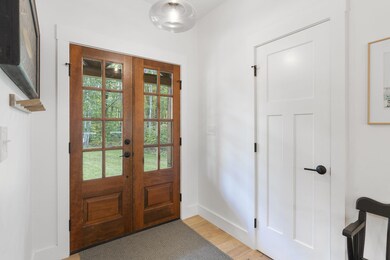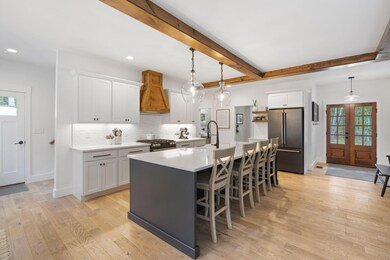Welcome to Seacoast Farmhouse! No detail was overlooked in this custom built modern farmhouse, situated on 6.26 acres of stunning land offering privacy and tranquility, while being conveniently located to all that York and southern Maine has to offer! Built in 2020, this thoughtfully designed home has been featured in Pottery Barn, James Hardie Magnolia Collection, Target, Tilebar, Rustica Hardware, Real Wood Floors, and more! An inviting front porch sets the stage for this coastal Maine paradise. Enter the open concept kitchen, dining, and living, with hardwood floors that lead to a spacious deck and outdoor patio - perfect for families, entertaining, and nature lovers. An oversized 2 car garage leads to the designer kitchen - an entertainer's dream! Featuring high end black stainless steel appliances, oversized island, sleek quartz countertops, walk-in pantry, and half bathroom. Living room features a gas fireplace and office with glass French doors. Upstairs a spacious hallway leads to 3 bedrooms with option for flex/office space, double vanity full bath, and large laundry closet. Above the garage you'll find the 4th bedroom - a primary ensuite with double quartz vanity and custom glass tiled shower, hardwood floors, and walk-in closet. Finished basement offers a second family room complete with a large glass slider door leading to a custom-built gym! Exterior access leads to the large backyard and sprawling front yard, where you can enjoy all 4 seasons! You truly have it all here, located close to major routes allowing for the perfect New England lifestyle! Showings begin 10/19 by appointment.

