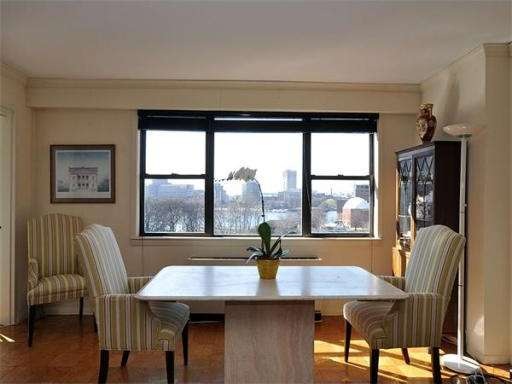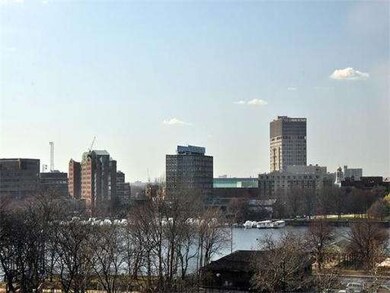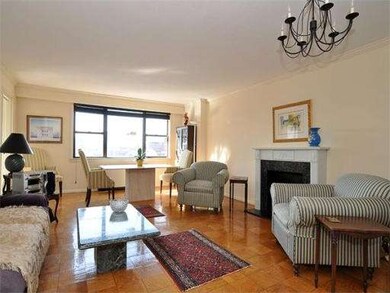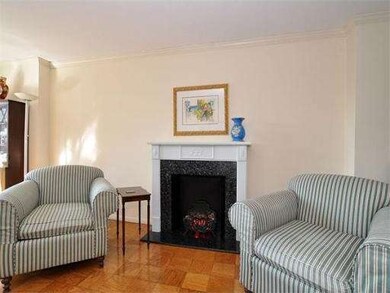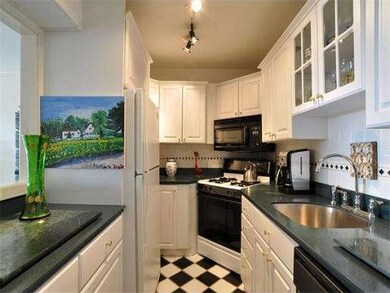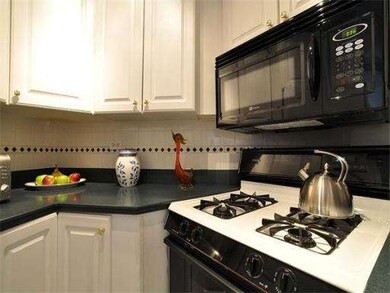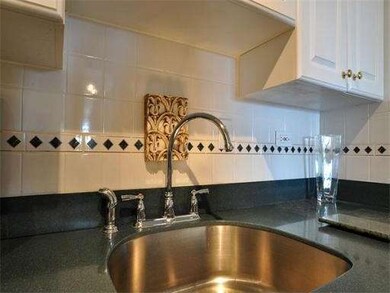
Whittier Place Condominium 8 Whittier Place Unit 6J Boston, MA 02114
West End NeighborhoodAbout This Home
As of January 2025Stunning! Renovated. A rare find. Largest one bedroom floor plan, 942 sq ft, in Whittier Place with river and sunset views, featuring a fully enclosed balcony that can be used as a small guest bed room or study. Circular kitchen with diamond patterned floor and raised paneled cabinets. Large living room and dining room combination. Spacious bedroom. Gleaming light parquet floors and paneled doors. Closets galore. Hardwoods in guest bed room or study. Decorative fireplace. Must see!
Last Agent to Sell the Property
Gibson Sotheby's International Realty Listed on: 03/09/2012

Property Details
Home Type
Condominium
Est. Annual Taxes
$6,817
Year Built
1964
Lot Details
0
Listing Details
- Unit Level: 6
- Special Features: None
- Property Sub Type: Condos
- Year Built: 1964
Interior Features
- Has Basement: Yes
- Primary Bathroom: No
- Number of Rooms: 3
- Amenities: Public Transportation, Shopping, Swimming Pool, Tennis Court, Park, Walk/Jog Trails, Medical Facility, Bike Path, Highway Access, House of Worship, Private School, T-Station
- Flooring: Tile, Hardwood
Exterior Features
- Waterfront Property: Yes
- Construction: Brick
Garage/Parking
- Parking: Off-Street, Available for Purchase
- Parking Spaces: 0
Utilities
- Cooling Zones: 3
- Heat Zones: 3
- Utility Connections: for Gas Range
Condo/Co-op/Association
- Condominium Name: Whittier Place Condominium
- Association Fee Includes: Heat, Hot Water, Gas, Water, Sewer, Master Insurance, Security, Laundry Facilities, Elevator, Exterior Maintenance, Road Maintenance, Landscaping, Snow Removal, Playground, Walking/Jogging Trails, Garden Area, Air Conditioning
- Association Security: Concierge
- Management: Professional - On Site
- Pets Allowed: Yes w/ Restrictions (See Remarks)
- No Units: 483
- Unit Building: 6J
Ownership History
Purchase Details
Home Financials for this Owner
Home Financials are based on the most recent Mortgage that was taken out on this home.Purchase Details
Purchase Details
Home Financials for this Owner
Home Financials are based on the most recent Mortgage that was taken out on this home.Purchase Details
Purchase Details
Purchase Details
Similar Homes in the area
Home Values in the Area
Average Home Value in this Area
Purchase History
| Date | Type | Sale Price | Title Company |
|---|---|---|---|
| Condominium Deed | $565,000 | None Available | |
| Condominium Deed | $565,000 | None Available | |
| Warranty Deed | -- | -- | |
| Warranty Deed | -- | -- | |
| Warranty Deed | -- | -- | |
| Deed | $420,000 | -- | |
| Deed | $420,000 | -- | |
| Deed | $420,000 | -- | |
| Deed | $240,000 | -- | |
| Deed | $125,000 | -- | |
| Deed | $240,000 | -- | |
| Deed | $209,000 | -- | |
| Deed | $209,000 | -- | |
| Deed | $125,000 | -- | |
| Deed | $125,000 | -- |
Mortgage History
| Date | Status | Loan Amount | Loan Type |
|---|---|---|---|
| Open | $339,000 | Purchase Money Mortgage | |
| Closed | $339,000 | Purchase Money Mortgage | |
| Previous Owner | $273,000 | Stand Alone Refi Refinance Of Original Loan | |
| Previous Owner | $55,612 | No Value Available | |
| Previous Owner | $270,000 | New Conventional |
Property History
| Date | Event | Price | Change | Sq Ft Price |
|---|---|---|---|---|
| 01/15/2025 01/15/25 | Sold | $565,000 | -4.1% | $631 / Sq Ft |
| 11/04/2024 11/04/24 | Pending | -- | -- | -- |
| 09/06/2024 09/06/24 | Price Changed | $589,000 | -1.7% | $658 / Sq Ft |
| 08/09/2024 08/09/24 | For Sale | $599,000 | +42.6% | $669 / Sq Ft |
| 05/31/2012 05/31/12 | Sold | $420,000 | -2.1% | $446 / Sq Ft |
| 04/30/2012 04/30/12 | Pending | -- | -- | -- |
| 03/27/2012 03/27/12 | For Sale | $429,000 | +2.1% | $455 / Sq Ft |
| 03/09/2012 03/09/12 | Off Market | $420,000 | -- | -- |
| 03/09/2012 03/09/12 | For Sale | $429,000 | -- | $455 / Sq Ft |
Tax History Compared to Growth
Tax History
| Year | Tax Paid | Tax Assessment Tax Assessment Total Assessment is a certain percentage of the fair market value that is determined by local assessors to be the total taxable value of land and additions on the property. | Land | Improvement |
|---|---|---|---|---|
| 2025 | $6,817 | $588,700 | $0 | $588,700 |
| 2024 | $6,746 | $618,900 | $0 | $618,900 |
| 2023 | $6,647 | $618,900 | $0 | $618,900 |
| 2022 | $6,667 | $612,800 | $0 | $612,800 |
| 2021 | $6,539 | $612,800 | $0 | $612,800 |
| 2020 | $5,879 | $556,700 | $0 | $556,700 |
| 2019 | $5,879 | $557,800 | $0 | $557,800 |
| 2018 | $5,517 | $526,400 | $0 | $526,400 |
| 2017 | $5,307 | $501,100 | $0 | $501,100 |
| 2016 | $5,306 | $482,400 | $0 | $482,400 |
| 2015 | -- | $439,161 | $0 | $439,161 |
| 2014 | -- | $406,631 | $0 | $406,631 |
Agents Affiliated with this Home
-
Ivy A. Turner

Seller's Agent in 2025
Ivy A. Turner
Keller Williams Realty Boston-Metro | Back Bay
(617) 308-4897
23 in this area
93 Total Sales
-
Greater Boston Home Team
G
Buyer's Agent in 2025
Greater Boston Home Team
Greater Boston Home Buying
(617) 520-4547
1 in this area
91 Total Sales
-
Anne Casner

Seller's Agent in 2012
Anne Casner
Gibson Sothebys International Realty
(781) 591-9449
21 Total Sales
-
Donna Charpentier

Buyer's Agent in 2012
Donna Charpentier
William Raveis R.E. & Home Services
(617) 470-6603
36 Total Sales
About Whittier Place Condominium
Map
Source: MLS Property Information Network (MLS PIN)
MLS Number: 71348976
APN: CBOS-000000-000003-000450-000620
- 6 Whittier Place Unit 7E
- 6 Whittier Place Unit 15O
- 6 Whittier Place Unit 15H
- 6 Whittier Place Unit 10H
- 6 Whittier Place Unit 3G
- 6 Whittier Place
- 6 Whittier Place Unit 8P
- 6 Whittier Place Unit 3J
- 6 Whittier Place
- 8 Whittier Place Unit 15A
- 8 Whittier Place Unit 17E
- 9 Hawthorne Place
- 9 Hawthorne Place Unit 7O
- 9 Hawthorne Place Unit PS 308
- 2 Hawthorne Place Unit 17C
- 2 Hawthorne Place Unit 2E & 2F
- 2 Hawthorne Place Unit 14N
- 2 Hawthorne Place Unit 11M
- 2 Hawthorne Place Unit 6D
- 150 Staniford St Unit 520
