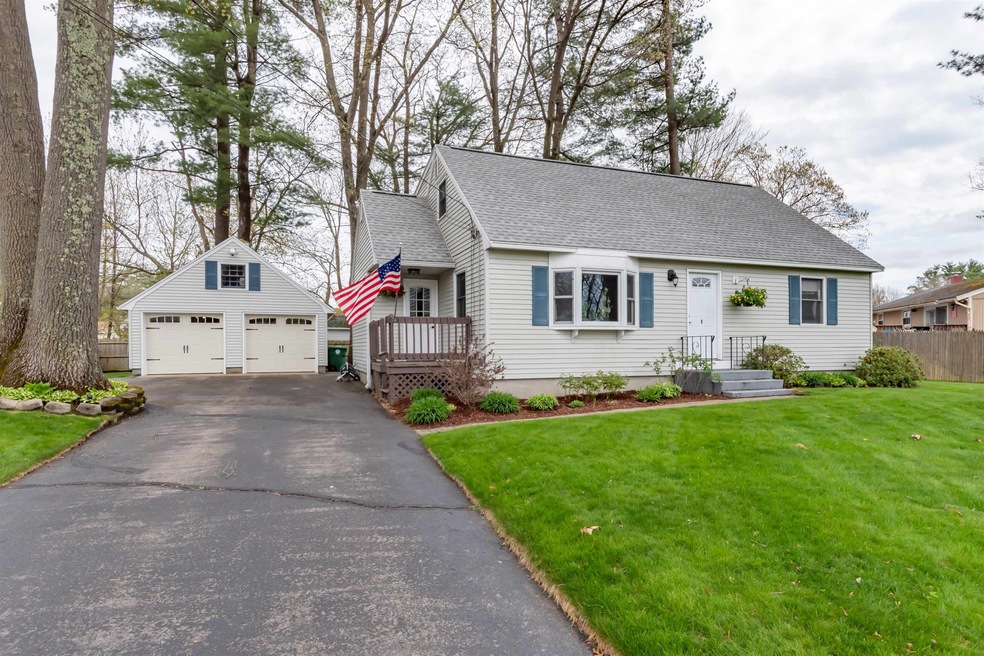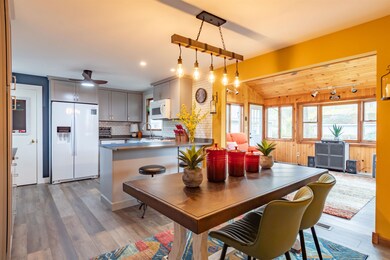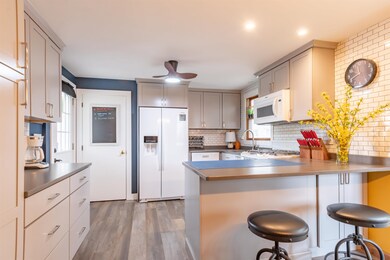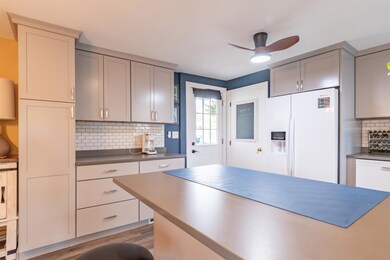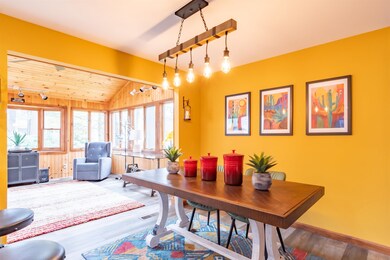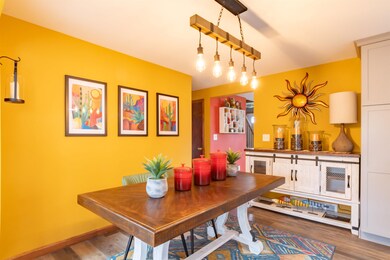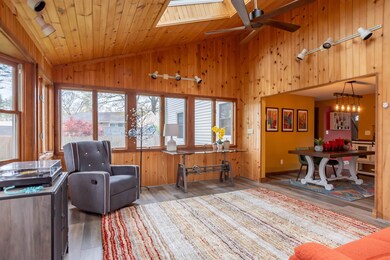
8 Winchester St Nashua, NH 03063
Northwest Nashua NeighborhoodHighlights
- Cape Cod Architecture
- Vinyl Plank Flooring
- Ceiling Fan
- Deck
- Forced Air Heating System
- 2 Car Garage
About This Home
As of June 2024Welcome home! This charming 1967 Cape is nestled in a serene neighborhood, offering a peaceful retreat just moments away from conveniences like shopping and highways. It's just a short distance at the end of the street to the boat launch on the Nashua River and near the Mine Falls trails. With 2 bedrooms and 1 bath on each floor, this home offers both space and comfort for you and your loved ones. Enjoy the abundance of natural light through the skylights in the sunroom and the bay window in the living room, creating a warm and inviting atmosphere. Outside the well-maintained, flat lot with irrigation is perfect for outdoor gatherings or simply relaxing. Inside the updated ceiling fans and central air conditioner will keep you cool and comfortable in those hot New England summers.
Last Agent to Sell the Property
Keller Williams Gateway Realty Listed on: 05/08/2024

Home Details
Home Type
- Single Family
Est. Annual Taxes
- $7,000
Year Built
- Built in 1967
Lot Details
- 10,019 Sq Ft Lot
- Lot Sloped Up
Parking
- 2 Car Garage
Home Design
- Cape Cod Architecture
- Concrete Foundation
- Wood Frame Construction
- Shingle Roof
- Vinyl Siding
Interior Spaces
- 2-Story Property
- Ceiling Fan
Kitchen
- Stove
- <<microwave>>
- Dishwasher
Flooring
- Carpet
- Vinyl Plank
Bedrooms and Bathrooms
- 4 Bedrooms
- 2 Full Bathrooms
Laundry
- Dryer
- Washer
Partially Finished Basement
- Walk-Out Basement
- Basement Fills Entire Space Under The House
- Connecting Stairway
- Laundry in Basement
Outdoor Features
- Deck
Schools
- Broad Street Elementary School
- Elm Street Middle School
- Nashua High School North
Utilities
- Forced Air Heating System
- Heating System Uses Natural Gas
- 100 Amp Service
- High Speed Internet
- Cable TV Available
Listing and Financial Details
- Legal Lot and Block 244 / F
Ownership History
Purchase Details
Home Financials for this Owner
Home Financials are based on the most recent Mortgage that was taken out on this home.Purchase Details
Home Financials for this Owner
Home Financials are based on the most recent Mortgage that was taken out on this home.Purchase Details
Purchase Details
Similar Homes in Nashua, NH
Home Values in the Area
Average Home Value in this Area
Purchase History
| Date | Type | Sale Price | Title Company |
|---|---|---|---|
| Warranty Deed | $590,000 | None Available | |
| Warranty Deed | $590,000 | None Available | |
| Warranty Deed | $555,000 | None Available | |
| Warranty Deed | $555,000 | None Available | |
| Warranty Deed | -- | -- | |
| Warranty Deed | -- | -- | |
| Deed | $79,900 | -- |
Mortgage History
| Date | Status | Loan Amount | Loan Type |
|---|---|---|---|
| Open | $501,500 | Purchase Money Mortgage | |
| Closed | $501,500 | Purchase Money Mortgage | |
| Previous Owner | $527,250 | Purchase Money Mortgage | |
| Previous Owner | $175,000 | No Value Available | |
| Previous Owner | $42,000 | Unknown |
Property History
| Date | Event | Price | Change | Sq Ft Price |
|---|---|---|---|---|
| 06/14/2024 06/14/24 | Sold | $590,000 | +9.3% | $240 / Sq Ft |
| 05/13/2024 05/13/24 | Pending | -- | -- | -- |
| 05/08/2024 05/08/24 | For Sale | $539,900 | -2.7% | $220 / Sq Ft |
| 08/18/2023 08/18/23 | Sold | $555,000 | +5.7% | $240 / Sq Ft |
| 07/07/2023 07/07/23 | Pending | -- | -- | -- |
| 07/01/2023 07/01/23 | For Sale | $524,900 | -- | $227 / Sq Ft |
Tax History Compared to Growth
Tax History
| Year | Tax Paid | Tax Assessment Tax Assessment Total Assessment is a certain percentage of the fair market value that is determined by local assessors to be the total taxable value of land and additions on the property. | Land | Improvement |
|---|---|---|---|---|
| 2023 | $7,500 | $411,400 | $128,300 | $283,100 |
| 2022 | $7,434 | $411,400 | $128,300 | $283,100 |
| 2021 | $6,780 | $292,000 | $85,500 | $206,500 |
| 2020 | $6,476 | $286,400 | $85,500 | $200,900 |
| 2019 | $6,095 | $280,100 | $85,500 | $194,600 |
| 2018 | $5,941 | $280,100 | $85,500 | $194,600 |
| 2017 | $6,053 | $234,700 | $69,900 | $164,800 |
| 2016 | $5,884 | $234,700 | $69,900 | $164,800 |
| 2015 | $5,774 | $235,400 | $69,900 | $165,500 |
| 2014 | $5,661 | $235,400 | $69,900 | $165,500 |
Agents Affiliated with this Home
-
Stephanie Kane Realty Group

Seller's Agent in 2024
Stephanie Kane Realty Group
Keller Williams Gateway Realty
(603) 930-7703
12 in this area
112 Total Sales
-
Morgan Tilton

Seller Co-Listing Agent in 2024
Morgan Tilton
Keller Williams Gateway Realty
(508) 413-0077
2 in this area
7 Total Sales
-
Jody Landry

Buyer's Agent in 2024
Jody Landry
Keller Williams Gateway Realty
(603) 494-0090
13 in this area
193 Total Sales
-
Pam Duchesne

Seller's Agent in 2023
Pam Duchesne
East Key Realty
(603) 300-0049
3 in this area
22 Total Sales
Map
Source: PrimeMLS
MLS Number: 4994566
APN: NASH-000000-000000-000244F
- 102 Dalton St
- 7 Nelson St
- 16 Gloucester Ln Unit U51
- 11 Gloucester Ln Unit U33
- 3 Bartemus Trail Unit U106
- 11 Bartemus Trail Unit 207
- 668 W Hollis St
- 300 Candlewood Park Unit 32
- 12 Ledgewood Hills Dr Unit 204
- 12 Ledgewood Hills Dr Unit 102
- 5 Christian Dr
- 20 Cimmarron Dr
- 47 Dogwood Dr Unit U202
- 16 Custer Cir
- 40 Laurel Ct Unit U308
- 3 Theresa Way
- 8 Althea Ln Unit U26
- 16 Laurel Ct Unit U320
- 33 Carlene Dr Unit U31
- 1 Knowlton Rd
