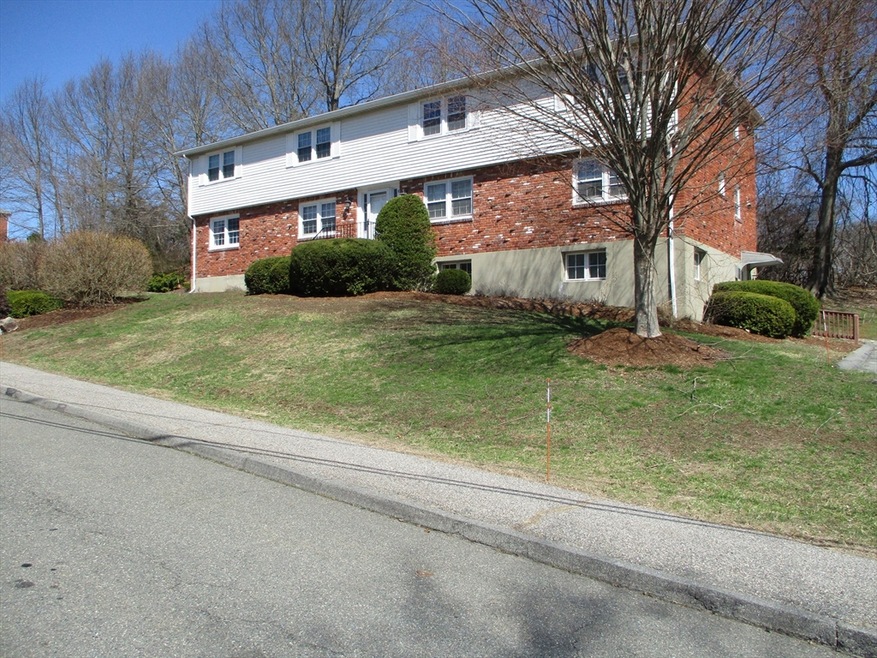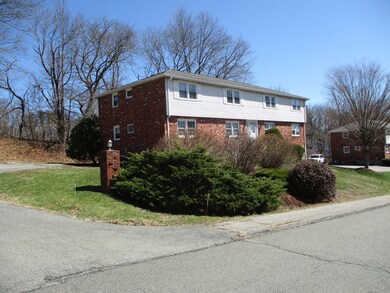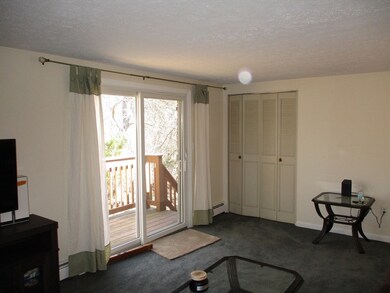
8 Zabriskie Dr Unit C Newburyport, MA 01950
High Street Neighborhood NeighborhoodHighlights
- Marina
- Medical Services
- Property is near public transit
- Newburyport High School Rated A-
- Deck
- Wood Flooring
About This Home
As of May 2025Here's your chance to break into the Newburyport housing market - without breaking the bank. This 2BD condo offers a smart and affordable option for those looking to enjoy the vibrant Newburyport lifestyle. Tucked away in a quiet, private area, yet conveniently located near Rtes 95 & 1, downtown Newburyport, and the waterfront, this home gives you easy access to everything you love about the area. This well-established community has much to offer. Step inside to an open-concept layout connecting the living, dining and kitchen spaces - perfect for both everyday living & entertaining. A sliding glass door leads to a spacious deck overlooking mature landscaping, adding a peaceful outdoor retreat to your daily life. The kitchen comes fully applianced, and the unit features brand-new carpeting & ample closet space. Additional storage & laundry are located in the lower level. You'll also enjoy a designated parking spot with extra guest parking. First showing Open House, Sat, 4/19, 12-1:30.
Property Details
Home Type
- Condominium
Est. Annual Taxes
- $2,855
Year Built
- Built in 1970
HOA Fees
- $400 Monthly HOA Fees
Home Design
- Garden Home
- Frame Construction
- Shingle Roof
Interior Spaces
- 813 Sq Ft Home
- 1-Story Property
- Laundry in Basement
Kitchen
- Range<<rangeHoodToken>>
- Dishwasher
Flooring
- Wood
- Carpet
- Tile
Bedrooms and Bathrooms
- 2 Bedrooms
- Primary bedroom located on second floor
- 1 Full Bathroom
Parking
- 1 Car Parking Space
- Off-Street Parking
- Assigned Parking
Location
- Property is near public transit
- Property is near schools
Utilities
- Cooling System Mounted In Outer Wall Opening
- Heating System Uses Natural Gas
- Baseboard Heating
Additional Features
- Deck
- Near Conservation Area
Listing and Financial Details
- Tax Block 0024C
- Assessor Parcel Number 2086751
Community Details
Overview
- Association fees include insurance, maintenance structure, ground maintenance, snow removal, trash, reserve funds
- 28 Units
- Colonial Heights Community
Amenities
- Medical Services
- Shops
- Coin Laundry
- Community Storage Space
Recreation
- Marina
- Park
- Jogging Path
- Bike Trail
Pet Policy
- No Pets Allowed
Ownership History
Purchase Details
Home Financials for this Owner
Home Financials are based on the most recent Mortgage that was taken out on this home.Purchase Details
Home Financials for this Owner
Home Financials are based on the most recent Mortgage that was taken out on this home.Purchase Details
Home Financials for this Owner
Home Financials are based on the most recent Mortgage that was taken out on this home.Purchase Details
Purchase Details
Similar Homes in Newburyport, MA
Home Values in the Area
Average Home Value in this Area
Purchase History
| Date | Type | Sale Price | Title Company |
|---|---|---|---|
| Deed | $311,000 | None Available | |
| Deed | $311,000 | None Available | |
| Fiduciary Deed | $315,000 | None Available | |
| Fiduciary Deed | $315,000 | None Available | |
| Fiduciary Deed | $315,000 | None Available | |
| Not Resolvable | $175,000 | -- | |
| Deed | $66,000 | -- | |
| Deed | $66,000 | -- | |
| Deed | $63,000 | -- |
Mortgage History
| Date | Status | Loan Amount | Loan Type |
|---|---|---|---|
| Open | $233,250 | Purchase Money Mortgage | |
| Closed | $233,250 | Purchase Money Mortgage | |
| Previous Owner | $252,000 | Purchase Money Mortgage | |
| Previous Owner | $140,000 | New Conventional |
Property History
| Date | Event | Price | Change | Sq Ft Price |
|---|---|---|---|---|
| 05/30/2025 05/30/25 | Sold | $311,000 | +1.3% | $383 / Sq Ft |
| 04/22/2025 04/22/25 | Pending | -- | -- | -- |
| 04/15/2025 04/15/25 | For Sale | $307,000 | -2.5% | $378 / Sq Ft |
| 07/22/2024 07/22/24 | Sold | $315,000 | +1.6% | $387 / Sq Ft |
| 06/18/2024 06/18/24 | Pending | -- | -- | -- |
| 06/12/2024 06/12/24 | For Sale | $309,900 | +77.1% | $381 / Sq Ft |
| 02/07/2014 02/07/14 | Sold | $175,000 | 0.0% | $215 / Sq Ft |
| 01/09/2014 01/09/14 | Pending | -- | -- | -- |
| 01/02/2014 01/02/14 | Off Market | $175,000 | -- | -- |
| 12/09/2013 12/09/13 | For Sale | $189,000 | -- | $232 / Sq Ft |
Tax History Compared to Growth
Tax History
| Year | Tax Paid | Tax Assessment Tax Assessment Total Assessment is a certain percentage of the fair market value that is determined by local assessors to be the total taxable value of land and additions on the property. | Land | Improvement |
|---|---|---|---|---|
| 2025 | $2,855 | $298,000 | $0 | $298,000 |
| 2024 | $2,947 | $295,600 | $0 | $295,600 |
| 2023 | $2,935 | $273,300 | $0 | $273,300 |
| 2022 | $2,936 | $244,500 | $0 | $244,500 |
| 2021 | $2,618 | $207,100 | $0 | $207,100 |
| 2020 | $2,248 | $175,100 | $0 | $175,100 |
| 2019 | $2,017 | $154,200 | $0 | $154,200 |
| 2018 | $2,031 | $153,200 | $0 | $153,200 |
| 2017 | $2,065 | $153,500 | $0 | $153,500 |
| 2016 | $2,118 | $158,200 | $0 | $158,200 |
| 2015 | $2,017 | $151,200 | $0 | $151,200 |
Agents Affiliated with this Home
-
Edward Mahoney

Seller's Agent in 2025
Edward Mahoney
Diamond Key Real Estate
2 in this area
141 Total Sales
-
Amy Lance

Buyer's Agent in 2025
Amy Lance
RE/MAX
(617) 347-6098
3 in this area
46 Total Sales
-
Kevin Fruh

Seller's Agent in 2024
Kevin Fruh
Gibson Sotheby's International Realty
(978) 500-7409
55 in this area
254 Total Sales
-
Rachel Mello
R
Seller Co-Listing Agent in 2024
Rachel Mello
Gibson Sotheby's International Realty
24 in this area
116 Total Sales
-
Kevin Wallace

Seller's Agent in 2014
Kevin Wallace
Realty One Group Nest
(978) 423-8771
14 in this area
57 Total Sales
-
D
Buyer's Agent in 2014
Deborah Hamilton
RE/MAX
Map
Source: MLS Property Information Network (MLS PIN)
MLS Number: 73360020
APN: NEWP-000039-000024-C000000
- 8 Zabriskie Dr Unit 8B
- 3 Rogers Ct
- 6 Summit Place
- 4 Arlington St Unit A
- 14 Farrell St
- 14 Dexter Ln Unit A
- 16 Wildwood Dr
- 3 Munroe St Unit 3
- 212 High St
- 30 Oakland St Unit 2
- 3 Norman Ave
- 21 Chapel St
- 27 Warren St Unit 1
- 11 Congress St
- 12 Norman Ave
- 14 Norman Ave
- 26 Olive St
- 184 High St
- 41 Washington St Unit D
- 41 Washington St Unit C


