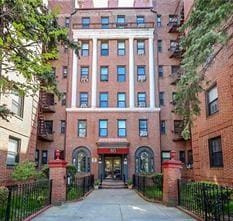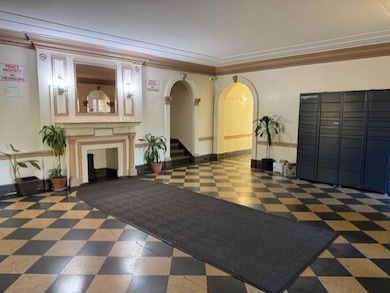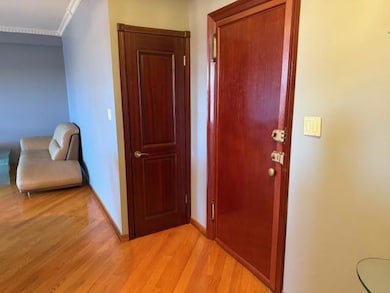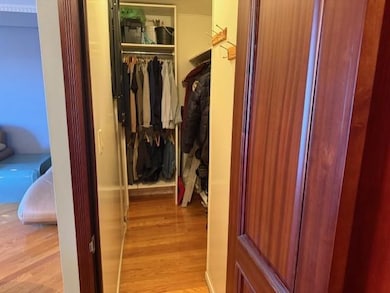80 Avenue P, Unit F4 Floor 6 Brooklyn, NY 11204
Gravesend NeighborhoodEstimated payment $2,363/month
Highlights
- Intercom to Front Desk
- Terrace
- Resident Manager or Management On Site
- James Madison High School Rated A-
- Window Unit Cooling System
- 1-minute walk to Seth Low Playground
About This Home
Excellent condition specific and bright 1-bedroom apartment (870 sq.ft.) located in the heart of Bensonhurst. 9.5-foot-high ceilings creating an airy and open atmosphere. Living combo with a long entry foyer plus a walk-in closet like a big storage, two double windows. Parquet (oak wood) flooring throughout. The eat-in kitchen is equipped with a window, tile floor and spotlights, granite countertop, backsplash and island and stainless-steel appliances (refrigerator, cook-top stove, wall oven/microwave combo, dishwasher). The huge bedroom with two windows is on the opposite side of the apartment from the living room. Three closets incl. one walking. Fully tiled big bathroom with window, Jacuzzi and panel shower jets. New solid wood doors throughout the apartment. Wood windows sills, radiator wood covers. Elevator building with a live-in super and porter. Landry and storage (for $100 a month) rooms in the basement. Maintenance covers everything, but cooking gas and electricity in the apartment. W/D machine for $20 a month. Sublet allowed after 2 years. Conveniently located, this apartment offers easy access to the N, D, and F trains, as well as B4, B6, and B82 buses. Enjoy the nearby park, major highways, food shopping, and a variety of restaurants. The building is also situated next to I.S. 096 Seth Low and P.S. 128 Bensonhurst, enhancing the neighborhood's appeal.
Property Details
Home Type
- Co-Op
Year Built
- Built in 1931
Home Design
- 870 Sq Ft Home
- Entry on the 6th floor
Kitchen
- Microwave
- Dishwasher
- Disposal
Flooring
- Parquet
- Tile
Bedrooms and Bathrooms
- 1 Bedroom
- 1 Full Bathroom
Laundry
- Dryer
- Washer
Utilities
- Window Unit Cooling System
- Hot Water Heating System
- Heating System Uses Gas
- Gas Water Heater
- Septic System
Additional Features
- Handicap Accessible
- Terrace
Listing and Financial Details
- 626 Shares in the Co-Op
- $2 Flip Tax
Community Details
Overview
- 85 Units
- Association Phone (718) 439-0303
- 80 Ave P Owners Corp Condos
- Property managed by Jalen Management Company
- Board Approval is Required
Amenities
- Laundry Facilities
- Intercom to Front Desk
- Elevator
- Secure Lobby
- Community Storage Space
Pet Policy
- Pets Allowed
Security
- Resident Manager or Management On Site
Map
About This Building
Home Values in the Area
Average Home Value in this Area
Property History
| Date | Event | Price | List to Sale | Price per Sq Ft |
|---|---|---|---|---|
| 11/01/2025 11/01/25 | For Sale | $379,000 | -- | $436 / Sq Ft |
Source: Brooklyn Board of REALTORS®
MLS Number: 497055
APN: 06619-0001F4
- 1626 W 13th St
- 100 Avenue P Unit 1H
- 100 Avenue P Unit 4A
- 26 Avenue P Unit 7C
- 25 Quentin Rd
- 10 Avenue P Unit 3J
- 7516 Bay Pkwy Unit 2E
- 7416 Bay Pkwy
- 1570 W 10th St Unit 1B
- 2265 78th St
- 92 Kings Hwy
- 44 Quentin Rd
- 7608 Bay Pkwy Unit 5C
- 60 Quentin Rd
- 7616 Bay Pkwy Unit 5-B
- 7616 Bay Pkwy Unit 3-A
- 7616 Bay Pkwy Unit PH-A
- 1708 W 12th St
- 2172 76th St
- 7620 Bay Pkwy Unit 4B
- 1612 10th Ave Unit Lower Level
- 1684 W 9th St Unit 2nd Floor
- 7819 Bay Pkwy
- 1553 W 9th St Unit 2
- 2129 71st St Unit 1
- 116 Avenue O
- 1600 W 5th St
- 7119 20th Ave Unit 1
- 2066 82nd St Unit 2
- 1552 W 3rd St Unit 4B
- 1964 81st St Unit 1FL
- 398 Kings Hwy Unit 408
- 1543 W 1st St Unit A10
- 1610 Dahill Rd
- 1601 Dahill Rd
- 431 Kings Hwy
- 1920 83rd St Unit 3
- 45 Bay 28th St
- 1708 McDonald Ave
- 6217 20th Ave







