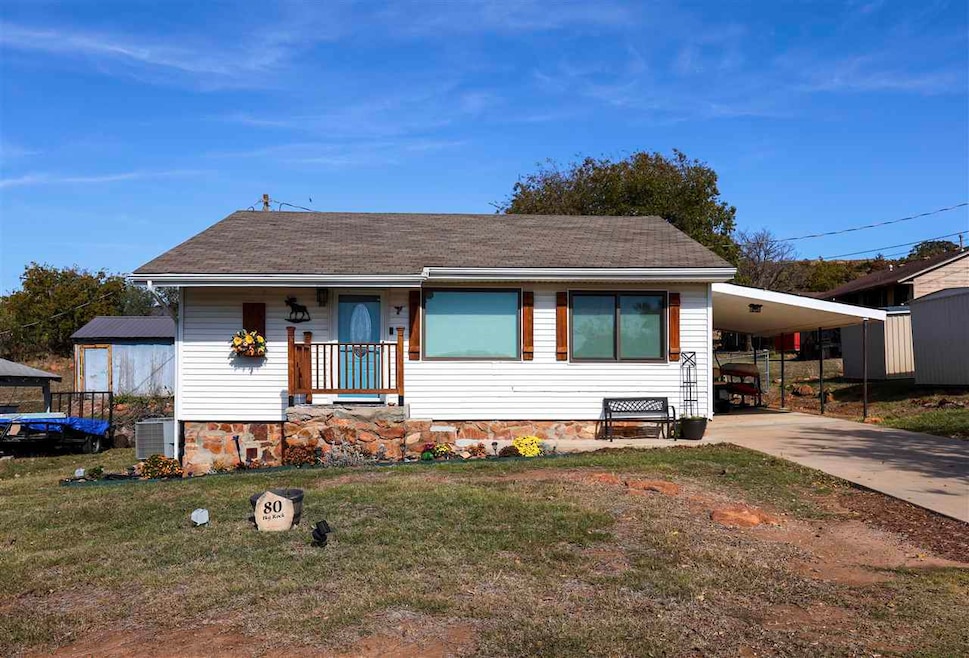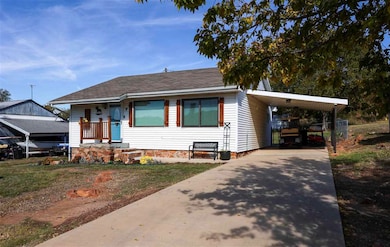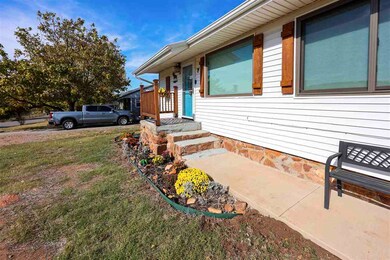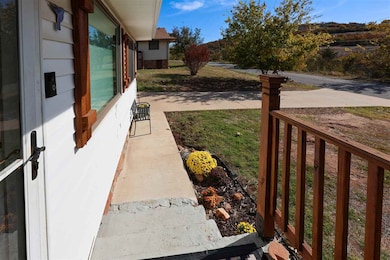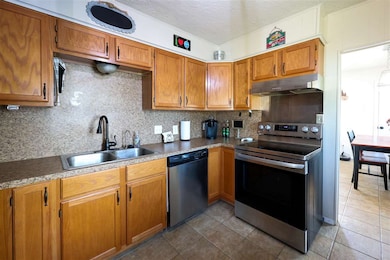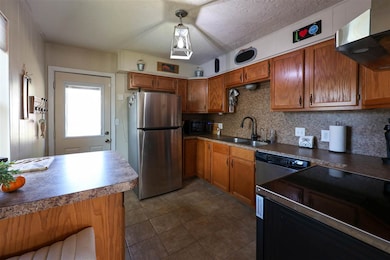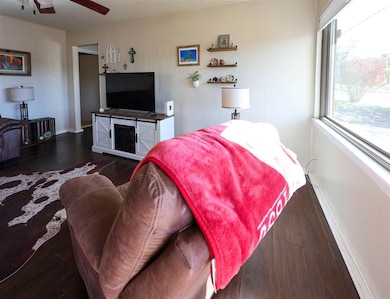80 NW Big Rock Rd Medicine Park, OK 73557
Estimated payment $1,489/month
Highlights
- Covered Patio or Porch
- 1-Story Property
- Combination Kitchen and Dining Room
- Double Pane Windows
- Central Heating and Cooling System
- Ceiling Fan
About This Home
Wake up to breathtaking views of Mt. Scott from your kitchen window in this beautifully updated 2-bedroom, 1-bath bungalow nestled in the heart of historic Medicine Park. Enjoy the best of Oklahoma’s natural beauty with hiking trail entrances just across the street and frequent visits from local wildlife right outside your door. Enhanced curb appeal includes lovely landscaping, cedar shutters, and more. Inside, you’ll find 936 square feet of inviting living space featuring new interior paint, updated light fixtures and ceiling fans, and a thoughtfully upgraded kitchen with stainless steel appliances and a water filtration system. The home is move-in ready with an updated electric panel, new Anderson windows, and a newer HVAC system (2021) for peace of mind. The bathroom updates include a new vanity along with new flooring and there is plenty of storage in the generous-sized linen closets. Outside, take in the mountain scenery, enjoy hiking or biking, or unwind in the peaceful backyard. The property also includes a chain fenced backyard, storage shed, carport for convenient covered parking, and fiber internet availability for fast, reliable connectivity. The furniture can remain with an accepted offer—making this home an easy, turnkey option for full-time living, a vacation retreat, or an investment in the serene community of Medicine Park. Make this property yours today!
Home Details
Home Type
- Single Family
Est. Annual Taxes
- $2,068
Year Built
- Built in 1940 | Remodeled
Lot Details
- 8,276 Sq Ft Lot
- Lot Dimensions are 60x140
Parking
- 1 Carport Space
Home Design
- Composition Roof
- Vinyl Siding
Interior Spaces
- 1,000 Sq Ft Home
- 1-Story Property
- Ceiling Fan
- Double Pane Windows
- Window Treatments
- Combination Kitchen and Dining Room
- Utility Room
- Washer and Dryer Hookup
- Crawl Space
Kitchen
- Oven or Range
- Range Hood
- Dishwasher
Flooring
- Carpet
- Vinyl
Bedrooms and Bathrooms
- 2 Bedrooms
- 1 Bathroom
Outdoor Features
- Covered Patio or Porch
- Storage Shed
Schools
- Elgin Elementary And Middle School
- Elgin High School
Utilities
- Central Heating and Cooling System
- Water Filtration System
- Electric Water Heater
Map
Home Values in the Area
Average Home Value in this Area
Tax History
| Year | Tax Paid | Tax Assessment Tax Assessment Total Assessment is a certain percentage of the fair market value that is determined by local assessors to be the total taxable value of land and additions on the property. | Land | Improvement |
|---|---|---|---|---|
| 2025 | $2,068 | $22,335 | $5,670 | $16,665 |
| 2024 | $2,068 | $21,272 | $5,670 | $15,602 |
| 2023 | $2,068 | $21,272 | $5,670 | $15,602 |
| 2022 | $770 | $8,981 | $3,780 | $5,201 |
| 2021 | $793 | $9,617 | $3,780 | $5,837 |
| 2020 | $798 | $9,673 | $3,780 | $5,893 |
| 2019 | $811 | $9,849 | $3,780 | $6,069 |
| 2018 | $791 | $10,174 | $3,675 | $6,499 |
| 2017 | $727 | $10,174 | $3,675 | $6,499 |
| 2016 | $742 | $10,175 | $1,733 | $8,442 |
| 2015 | $716 | $10,175 | $1,733 | $8,442 |
| 2014 | $714 | $10,175 | $1,733 | $8,442 |
Property History
| Date | Event | Price | List to Sale | Price per Sq Ft | Prior Sale |
|---|---|---|---|---|---|
| 11/14/2025 11/14/25 | For Sale | $249,900 | +31.5% | $250 / Sq Ft | |
| 09/21/2022 09/21/22 | Sold | $190,000 | 0.0% | $203 / Sq Ft | View Prior Sale |
| 08/15/2022 08/15/22 | Pending | -- | -- | -- | |
| 08/05/2022 08/05/22 | For Sale | $190,000 | +113.5% | $203 / Sq Ft | |
| 07/11/2013 07/11/13 | Sold | $89,000 | -31.5% | $99 / Sq Ft | View Prior Sale |
| 06/10/2013 06/10/13 | Pending | -- | -- | -- | |
| 09/17/2012 09/17/12 | For Sale | $129,900 | -- | $144 / Sq Ft |
Purchase History
| Date | Type | Sale Price | Title Company |
|---|---|---|---|
| Warranty Deed | $190,000 | -- | |
| Interfamily Deed Transfer | -- | None Available | |
| Warranty Deed | $89,000 | None Available | |
| Warranty Deed | $45,000 | -- | |
| Warranty Deed | -- | -- |
Mortgage History
| Date | Status | Loan Amount | Loan Type |
|---|---|---|---|
| Open | $142,500 | New Conventional | |
| Previous Owner | $91,937 | VA |
Source: Lawton Board of REALTORS®
MLS Number: 170065
APN: 0017401
- 413 E Lake Dr
- 513 NW Eagles Landing Place
- 501 NW Eagles Landing Place
- 901 NW New Hope Rd
- 18282 Oklahoma 49
- 18394 Oklahoma 49
- 115 N Sheridan
- 107 N Sheridan St
- 88 Vine St
- 110 Lawton Ave
- 95 Vine St
- 122 Lawton Ave
- 2203 Sanctuary Dr
- 202 Observation Rd
- 109 Observation Rd
- 117 S Park Way Ave
- 117 S Parkway Ave
- 230 E Lake Dr
- 225 D E Lake Dr
- 223 Merry Circle Dr
- 24711 Ok-58 Unit Granite Pointe Retreat
- 2310 NW Terrace Hills Blvd
- 2305 NW 78th St
- 2313 NW 75th St
- 7510 NW Tango Rd
- 1821 NW 82nd St
- 8109 NW Gray Warr Ave
- 2513 NW Robinhood Dr
- 2704 NW 52nd St
- 1420 NW Hunter Rd
- 2408 NW 52nd St
- 1435 NW 67th Ave
- 4033 NW Ozmun Ave
- 4001-4003 NW Ozmun Ave
- 6701 NW Maple
- 5535 NW Cache Rd
- 1705 NW 48th St
- 5348 NW Cache Rd
- 6707 NW Compass Dr
- 2309-2309 NW 38th St
