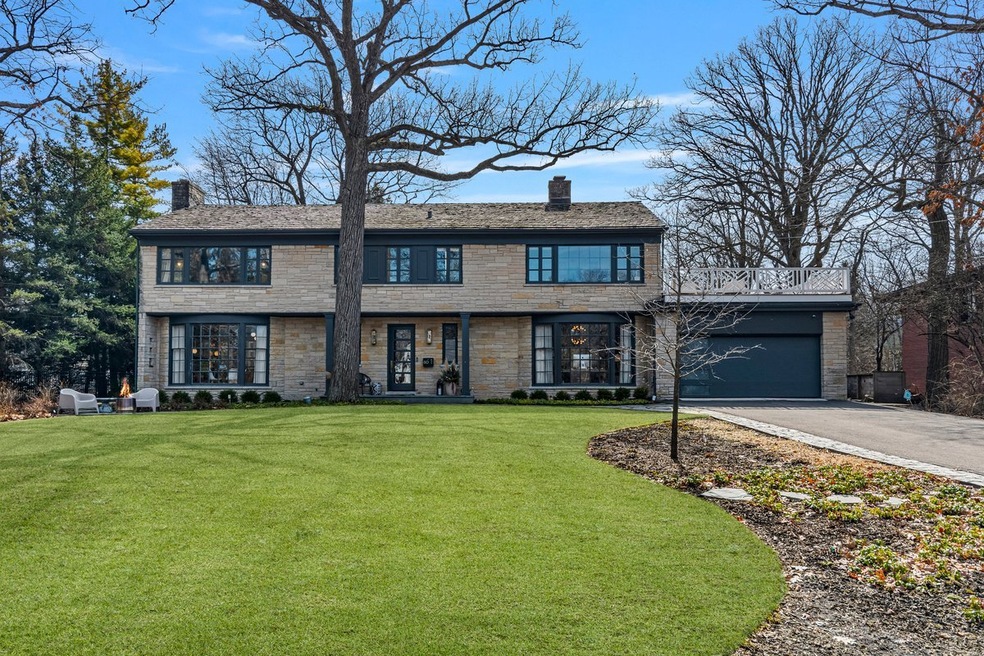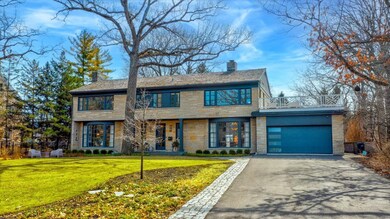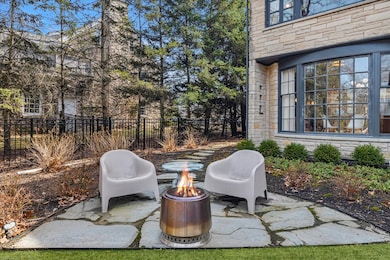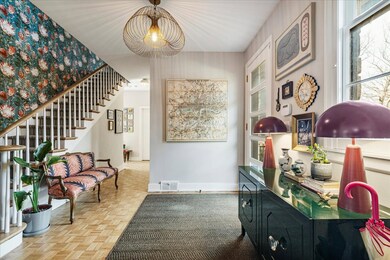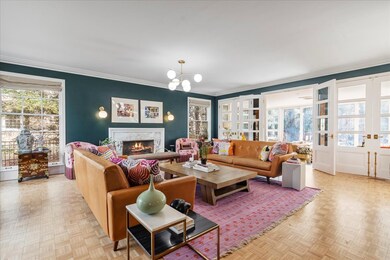
80 Oakmont Rd Highland Park, IL 60035
East Highland Park NeighborhoodHighlights
- Landscaped Professionally
- Mature Trees
- Recreation Room
- Ravinia Elementary School Rated A
- Living Room with Fireplace
- Wood Flooring
About This Home
As of June 2025This STUNNING and curated home is located on a coveted East Highland Park street that is close to Rosewood Beach, Ravinia Elementary School, downtown Ravinia, Green Bay Trail, Ravinia Festival & train. Enjoy seasonal and sweeping lake views right outside your front door! This 5 bedroom, 4 full and 1 half bath home on a 1/2 acre has been completely updated and restored. This home exudes personality, sophistication and fuses a vintage vibe with today's modern living. Custom details include original millwork, built-ins, refinished parquet hardwood floors, custom wallpaper throughout and high-end finishes. First level features an open floor plan with inviting foyer, large combination sun-filled living/dining room with original marble surround fireplace that opens to a huge sunroom/family room with walls of windows, heated floors, bar area and sliders that lead to yard. Custom high-end kitchen with bespoke navy blue wood cabinetry, quartz counters, subway tile backsplash, professional stainless-steel appliances, large island with seating, pendant lighting and serving area to sunroom. A separate breakfast room with two built-in pantries, is an ideal family gathering spot and has direct access to patio. Spacious private office with 2 walls of built-ins, huge bay window overlooking front yard and a mid-century modern brass fixture. Mudroom with built-in lockers leads to a 2 car garage. Formal powder room with custom wall covering, wood-paneled wainscoting and traditional pedestal porcelain sink with brass legs & towel bar. The wide staircase with custom carpet runner leads to the second level complete with large laundry room with barn door entry. Primary suite with 2 walk-in closets and huge outdoor deck. A brand new luxury limestone bath featuring antique brass faucets/fittings, a custom double wood vanity with limestone counter, soaking tub and oversized shower. 3 additional bedrooms, two share a restored vintage Jack & Jill bath, and the other bedroom has a new en-suite bath plus a private outdoor deck. Renovated lower level with recreation room, sunlit 5th bedroom, full bath and storage. The backyard is a perfect entertaining spot with large bluestone patio, pergola, built-in outdoor kitchen, outdoor stage and private professionally landscaped yard. Move-in ready gorgeous home in a prime location, makes this home a 10+!
Last Agent to Sell the Property
@properties Christie's International Real Estate License #475133132 Listed on: 04/07/2025

Last Buyer's Agent
@properties Christie's International Real Estate License #475123608

Home Details
Home Type
- Single Family
Est. Annual Taxes
- $34,846
Year Built
- Built in 1951 | Remodeled in 2021
Lot Details
- 0.51 Acre Lot
- Lot Dimensions are 100 x 220
- Fenced
- Landscaped Professionally
- Paved or Partially Paved Lot
- Mature Trees
Parking
- 2 Car Garage
- Driveway
- Parking Included in Price
Home Design
- Asphalt Roof
- Stone Siding
- Concrete Perimeter Foundation
Interior Spaces
- 4,338 Sq Ft Home
- 2-Story Property
- Built-In Features
- Wood Burning Fireplace
- Entrance Foyer
- Family Room
- Living Room with Fireplace
- 2 Fireplaces
- Combination Dining and Living Room
- Breakfast Room
- Home Office
- Recreation Room
- Heated Sun or Florida Room
Kitchen
- Range<<rangeHoodToken>>
- <<microwave>>
- High End Refrigerator
- Dishwasher
- Wine Refrigerator
- Stainless Steel Appliances
- Disposal
Flooring
- Wood
- Carpet
Bedrooms and Bathrooms
- 4 Bedrooms
- 5 Potential Bedrooms
- Walk-In Closet
- Dual Sinks
- Soaking Tub
- Separate Shower
Laundry
- Laundry Room
- Dryer
- Washer
Basement
- Basement Fills Entire Space Under The House
- Fireplace in Basement
- Finished Basement Bathroom
Home Security
- Home Security System
- Carbon Monoxide Detectors
Outdoor Features
- Balcony
- Patio
- Pergola
- Outdoor Grill
Schools
- Ravinia Elementary School
- Edgewood Middle School
- Highland Park High School
Utilities
- Forced Air Zoned Cooling and Heating System
- Heating System Uses Natural Gas
- Radiant Heating System
- 200+ Amp Service
- Lake Michigan Water
Listing and Financial Details
- Homeowner Tax Exemptions
Ownership History
Purchase Details
Home Financials for this Owner
Home Financials are based on the most recent Mortgage that was taken out on this home.Purchase Details
Home Financials for this Owner
Home Financials are based on the most recent Mortgage that was taken out on this home.Purchase Details
Home Financials for this Owner
Home Financials are based on the most recent Mortgage that was taken out on this home.Similar Homes in Highland Park, IL
Home Values in the Area
Average Home Value in this Area
Purchase History
| Date | Type | Sale Price | Title Company |
|---|---|---|---|
| Warranty Deed | $1,900,000 | Chicago Title | |
| Special Warranty Deed | $556,000 | Attorney | |
| Interfamily Deed Transfer | -- | -- |
Mortgage History
| Date | Status | Loan Amount | Loan Type |
|---|---|---|---|
| Open | $1,520,000 | New Conventional | |
| Previous Owner | $527,000 | New Conventional | |
| Previous Owner | $500,400 | New Conventional | |
| Previous Owner | $837,500 | Unknown | |
| Previous Owner | $835,000 | Unknown | |
| Previous Owner | $77,798 | Credit Line Revolving | |
| Previous Owner | $447,000 | Unknown | |
| Previous Owner | $200,000 | Unknown |
Property History
| Date | Event | Price | Change | Sq Ft Price |
|---|---|---|---|---|
| 06/09/2025 06/09/25 | Sold | $1,900,000 | -4.5% | $438 / Sq Ft |
| 04/19/2025 04/19/25 | Pending | -- | -- | -- |
| 04/07/2025 04/07/25 | For Sale | $1,990,000 | +257.9% | $459 / Sq Ft |
| 05/12/2020 05/12/20 | Sold | $556,000 | -6.6% | $155 / Sq Ft |
| 03/05/2020 03/05/20 | Pending | -- | -- | -- |
| 01/20/2020 01/20/20 | For Sale | $595,000 | -- | $166 / Sq Ft |
Tax History Compared to Growth
Tax History
| Year | Tax Paid | Tax Assessment Tax Assessment Total Assessment is a certain percentage of the fair market value that is determined by local assessors to be the total taxable value of land and additions on the property. | Land | Improvement |
|---|---|---|---|---|
| 2024 | $34,846 | $449,553 | $147,866 | $301,687 |
| 2023 | $28,158 | $405,222 | $133,285 | $271,937 |
| 2022 | $28,158 | $312,683 | $146,421 | $166,262 |
| 2021 | $15,928 | $185,315 | $141,538 | $43,777 |
| 2020 | $25,554 | $307,257 | $141,538 | $165,719 |
| 2019 | $23,812 | $305,820 | $140,876 | $164,944 |
| 2018 | $23,467 | $319,028 | $156,551 | $162,477 |
| 2017 | $23,100 | $317,188 | $155,648 | $161,540 |
| 2016 | $22,258 | $347,997 | $148,180 | $199,817 |
| 2015 | $24,971 | $323,327 | $137,675 | $185,652 |
| 2014 | $17,058 | $219,275 | $133,732 | $85,543 |
| 2012 | $18,671 | $245,715 | $134,512 | $111,203 |
Agents Affiliated with this Home
-
Beth Wexler

Seller's Agent in 2025
Beth Wexler
@ Properties
(312) 446-6666
73 in this area
589 Total Sales
-
Joey Gault

Seller Co-Listing Agent in 2025
Joey Gault
@ Properties
(312) 961-6699
32 in this area
160 Total Sales
-
Jody Dickstein

Buyer's Agent in 2025
Jody Dickstein
@ Properties
(847) 651-7100
8 in this area
92 Total Sales
-
Michael Dickstein

Buyer Co-Listing Agent in 2025
Michael Dickstein
@ Properties
(847) 946-7600
5 in this area
34 Total Sales
-
Todd Emert

Seller's Agent in 2020
Todd Emert
Baird & Warner
(847) 274-2214
56 Total Sales
-
A
Buyer's Agent in 2020
Aaron Persaud
Rye Realty Inc.
Map
Source: Midwest Real Estate Data (MRED)
MLS Number: 12314681
APN: 16-25-402-025
- 434 Marshman Ave
- 346 Roger Williams Ave
- 378 Oakland Dr
- 441 Oakland Dr
- 454 Broadview Ave
- 653 Blackstone Place
- 780 Highland Place
- 1296 Saint Johns Ave
- 1314 Saint Johns Ave
- 642 Gray Ave
- 500 Lincoln Ave W
- 350 N Deere Park Dr W
- 721 Marion Ave
- 55 Prospect Ave
- 847 Marion Ave
- 1424 Glencoe Ave
- 151 Pine Point Dr
- 575 County Line Rd
- 537 County Line Rd
- 215 Prospect Ave
