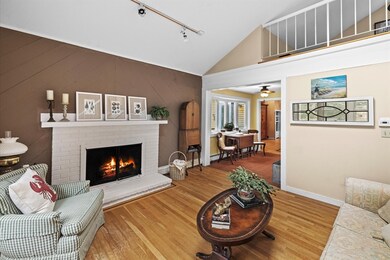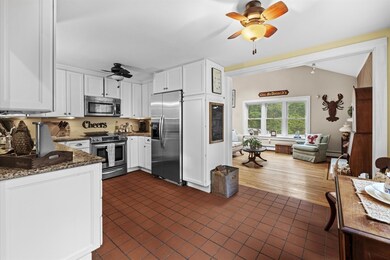
80 Pine St Duxbury, MA 02332
Highlights
- Golf Course Community
- Open Floorplan
- Colonial Architecture
- Alden School Rated A-
- Custom Closet System
- Deck
About This Home
As of July 2025This attractive 4-bedroom Ashdod Barn-style colonial is set privately on a serene 1.25-acre lot abutting cranberry bogs, just minutes from local amenities and commuting options. Offering a flexible, open-concept layout with updated kitchen open to the spacious family room featuring built-ins and sliders leading to a deck, this home is perfect for entertaining inside and out. Enjoy quiet moments in the fireplaced living room with vaulted ceiling steps away from the formal dining area. An intimate primary ensuite with walk-in closet is situated overlooking the bogs separate from the other three bedrooms. Hardwood floors, vaulted/beamed ceilings, and skylights for natural light add to the charm of this beloved home. Additional amenities include an attached 2-car garage, large unfinished basement and new roof.
Last Agent to Sell the Property
South Shore Sotheby's International Realty Listed on: 05/28/2025

Home Details
Home Type
- Single Family
Est. Annual Taxes
- $6,754
Year Built
- Built in 1978
Lot Details
- 1.25 Acre Lot
- Near Conservation Area
- Level Lot
- Wooded Lot
- Property is zoned PD
Parking
- 2 Car Attached Garage
- Open Parking
- Off-Street Parking
Home Design
- Colonial Architecture
- Frame Construction
- Shingle Roof
- Concrete Perimeter Foundation
Interior Spaces
- 1,997 Sq Ft Home
- Open Floorplan
- Beamed Ceilings
- Vaulted Ceiling
- Ceiling Fan
- Skylights
- Recessed Lighting
- Decorative Lighting
- Light Fixtures
- Bay Window
- Sliding Doors
- Entryway
- Living Room with Fireplace
- Home Office
- Loft
Kitchen
- Range<<rangeHoodToken>>
- Dishwasher
- Stainless Steel Appliances
- Upgraded Countertops
Flooring
- Wood
- Wall to Wall Carpet
- Ceramic Tile
Bedrooms and Bathrooms
- 4 Bedrooms
- Primary bedroom located on second floor
- Custom Closet System
- Walk-In Closet
- 3 Full Bathrooms
- Dual Vanity Sinks in Primary Bathroom
- <<tubWithShowerToken>>
Laundry
- Dryer
- Washer
Basement
- Partial Basement
- Interior and Exterior Basement Entry
- Sump Pump
- Laundry in Basement
Outdoor Features
- Bulkhead
- Deck
- Porch
Location
- Property is near public transit
- Property is near schools
Schools
- Chandler/Alden Elementary School
- DMS Middle School
- DHS High School
Utilities
- No Cooling
- Heating System Uses Oil
- Baseboard Heating
- Tankless Water Heater
- Private Sewer
Listing and Financial Details
- Assessor Parcel Number M:019 B:009 L:001,996816
Community Details
Recreation
- Golf Course Community
- Tennis Courts
- Community Pool
- Park
- Jogging Path
- Bike Trail
Additional Features
- No Home Owners Association
- Shops
Ownership History
Purchase Details
Home Financials for this Owner
Home Financials are based on the most recent Mortgage that was taken out on this home.Purchase Details
Home Financials for this Owner
Home Financials are based on the most recent Mortgage that was taken out on this home.Purchase Details
Purchase Details
Purchase Details
Purchase Details
Similar Homes in the area
Home Values in the Area
Average Home Value in this Area
Purchase History
| Date | Type | Sale Price | Title Company |
|---|---|---|---|
| Deed | $335,000 | -- | |
| Foreclosure Deed | $260,000 | -- | |
| Foreclosure Deed | $260,000 | -- | |
| Deed | -- | -- | |
| Deed | $570,000 | -- | |
| Deed | $306,500 | -- | |
| Deed | $335,000 | -- | |
| Foreclosure Deed | $260,000 | -- | |
| Deed | -- | -- | |
| Deed | $570,000 | -- | |
| Deed | $306,500 | -- | |
| Deed | $210,000 | -- |
Mortgage History
| Date | Status | Loan Amount | Loan Type |
|---|---|---|---|
| Open | $40,000 | Unknown | |
| Open | $295,000 | Purchase Money Mortgage | |
| Closed | $295,000 | Purchase Money Mortgage | |
| Previous Owner | $10 | No Value Available | |
| Previous Owner | $0 | Purchase Money Mortgage |
Property History
| Date | Event | Price | Change | Sq Ft Price |
|---|---|---|---|---|
| 07/02/2025 07/02/25 | Sold | $755,000 | -1.9% | $378 / Sq Ft |
| 06/03/2025 06/03/25 | Pending | -- | -- | -- |
| 05/28/2025 05/28/25 | For Sale | $769,900 | -- | $386 / Sq Ft |
Tax History Compared to Growth
Tax History
| Year | Tax Paid | Tax Assessment Tax Assessment Total Assessment is a certain percentage of the fair market value that is determined by local assessors to be the total taxable value of land and additions on the property. | Land | Improvement |
|---|---|---|---|---|
| 2025 | $6,754 | $666,100 | $361,600 | $304,500 |
| 2024 | $6,567 | $652,800 | $361,600 | $291,200 |
| 2023 | $6,397 | $598,400 | $376,100 | $222,300 |
| 2022 | $6,595 | $513,600 | $309,900 | $203,700 |
| 2021 | $6,420 | $443,400 | $258,300 | $185,100 |
| 2020 | $6,600 | $450,200 | $260,300 | $189,900 |
| 2019 | $6,082 | $414,300 | $216,900 | $197,400 |
| 2018 | $5,928 | $391,000 | $201,600 | $189,400 |
| 2017 | $5,866 | $378,200 | $188,400 | $189,800 |
| 2016 | $5,881 | $378,200 | $188,400 | $189,800 |
| 2015 | $5,639 | $361,500 | $164,500 | $197,000 |
Agents Affiliated with this Home
-
Liz Bone Team
L
Seller's Agent in 2025
Liz Bone Team
South Shore Sotheby's International Realty
(781) 934-2000
287 Total Sales
-
Kristin Coppola
K
Seller Co-Listing Agent in 2025
Kristin Coppola
South Shore Sotheby's International Realty
(781) 635-4651
25 Total Sales
-
DiDuca Properties
D
Buyer's Agent in 2025
DiDuca Properties
Commonwealth Standard Realty Advisors
(781) 983-3459
159 Total Sales
Map
Source: MLS Property Information Network (MLS PIN)
MLS Number: 73381043
APN: DUXB-000019-000009-000001
- 170 Lake Shore Dr
- 68 Harvard St
- 57 Mountain Ash Dr
- 161 Winter St
- 223 Birch St
- 42 Trout Farm Ln Unit 2
- 29 Bayberry Ln
- 1 Blueberryhill Rd
- 6 Kingstown Way
- 13 Silver Birch Ln
- 17 Trout Farm Ln
- 29 Harvest Dr
- 0 Kingstown Way
- 424 Summer St
- 7 Silver Birch Ln
- 26 Winter St
- 0 East St
- 31 Delorenzo Dr
- 29 Country Way
- 37 Tarkiln Rd






