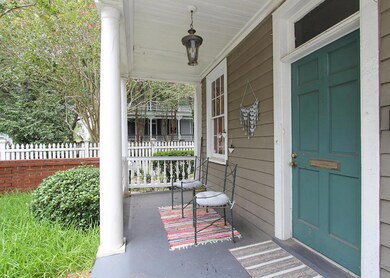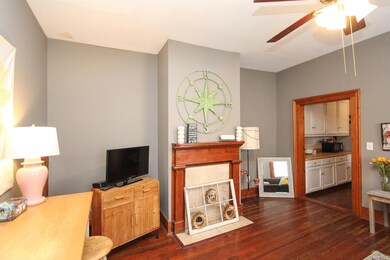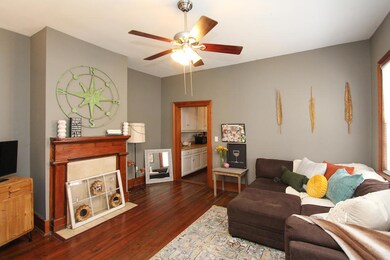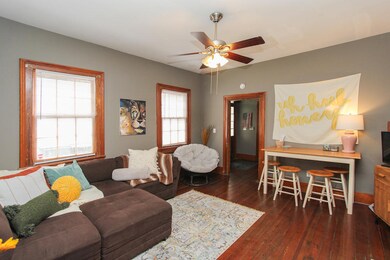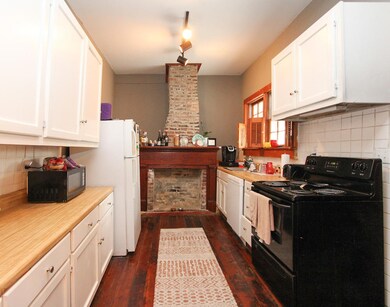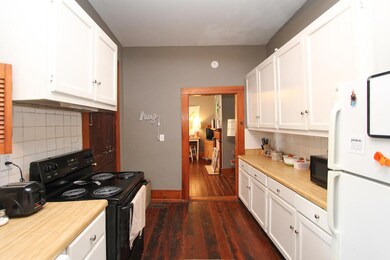
80 Smith St Charleston, SC 29401
Harleston Village NeighborhoodHighlights
- Charleston Architecture
- High Ceiling
- Cooling Available
- Wood Flooring
- Front Porch
- 5-minute walk to Rivers Green
About This Home
As of July 2024Calling all investors!! Incredible location and opportunity!! This Harleston Village property features two separate units. The main house is a three bedroom, one and a half bathroom. Unit A boasts central heat and air, a spacious kitchen, and double porches. The second unit is a one bedroom one bath loft apartment. Heart pine floors, washer/dryer, dishwasher, and spacious fenced backyard are some of the features of the property. Off Street parking is available for up to five or six vehicles. This property is in an excellent location, just two blocks away from College of Charleston, and is continuously renewed by its tenants. All units are fully leased through May 31st 2020. Do not miss out on the opportunity to own this cash flowing duplex in the heart of downtown Charleston!
Last Agent to Sell the Property
William Means Real Estate, LLC License #86245 Listed on: 03/01/2019
Home Details
Home Type
- Single Family
Year Built
- Built in 1890
Lot Details
- 3,920 Sq Ft Lot
- Aluminum or Metal Fence
- Level Lot
Parking
- Off-Street Parking
Home Design
- Charleston Architecture
- Metal Roof
- Wood Siding
Interior Spaces
- 2,054 Sq Ft Home
- 2-Story Property
- Smooth Ceilings
- High Ceiling
- Family Room
- Wood Flooring
- Crawl Space
- Dishwasher
Bedrooms and Bathrooms
- 4 Bedrooms
Laundry
- Dryer
- Washer
Outdoor Features
- Front Porch
Schools
- Memminger Elementary School
- Simmons Pinckney Middle School
- Burke High School
Utilities
- Cooling Available
- Heat Pump System
Community Details
- Harleston Village Subdivision
Ownership History
Purchase Details
Home Financials for this Owner
Home Financials are based on the most recent Mortgage that was taken out on this home.Purchase Details
Home Financials for this Owner
Home Financials are based on the most recent Mortgage that was taken out on this home.Purchase Details
Home Financials for this Owner
Home Financials are based on the most recent Mortgage that was taken out on this home.Purchase Details
Similar Homes in the area
Home Values in the Area
Average Home Value in this Area
Purchase History
| Date | Type | Sale Price | Title Company |
|---|---|---|---|
| Deed | $1,075,000 | None Listed On Document | |
| Deed | $540,000 | None Available | |
| Deed | $500,000 | None Available | |
| Deed | $390,000 | -- |
Mortgage History
| Date | Status | Loan Amount | Loan Type |
|---|---|---|---|
| Open | $1,610,000 | Construction | |
| Closed | $1,168,750 | Construction | |
| Previous Owner | $346,000 | Credit Line Revolving | |
| Previous Owner | $513,000 | New Conventional | |
| Previous Owner | $400,000 | New Conventional | |
| Previous Owner | $343,000 | New Conventional | |
| Previous Owner | $342,700 | New Conventional |
Property History
| Date | Event | Price | Change | Sq Ft Price |
|---|---|---|---|---|
| 07/08/2025 07/08/25 | Price Changed | $2,499,000 | -3.7% | $1,217 / Sq Ft |
| 06/10/2025 06/10/25 | Price Changed | $2,595,000 | +8.2% | $1,263 / Sq Ft |
| 05/31/2025 05/31/25 | Price Changed | $2,399,000 | -1.1% | $1,168 / Sq Ft |
| 05/26/2025 05/26/25 | For Sale | $2,426,900 | +125.8% | $1,182 / Sq Ft |
| 07/22/2024 07/22/24 | Sold | $1,075,000 | -10.0% | $523 / Sq Ft |
| 06/12/2024 06/12/24 | For Sale | $1,195,000 | +139.0% | $582 / Sq Ft |
| 12/18/2019 12/18/19 | Sold | $500,000 | 0.0% | $243 / Sq Ft |
| 11/18/2019 11/18/19 | Pending | -- | -- | -- |
| 03/01/2019 03/01/19 | For Sale | $500,000 | -- | $243 / Sq Ft |
Tax History Compared to Growth
Tax History
| Year | Tax Paid | Tax Assessment Tax Assessment Total Assessment is a certain percentage of the fair market value that is determined by local assessors to be the total taxable value of land and additions on the property. | Land | Improvement |
|---|---|---|---|---|
| 2023 | $9,399 | $32,400 | $0 | $0 |
| 2022 | $8,696 | $32,400 | $0 | $0 |
| 2021 | $7,963 | $30,000 | $0 | $0 |
| 2020 | $7,905 | $30,000 | $0 | $0 |
| 2019 | $8,364 | $30,280 | $0 | $0 |
| 2017 | $7,991 | $30,280 | $0 | $0 |
| 2016 | $7,731 | $30,280 | $0 | $0 |
| 2015 | $7,380 | $30,280 | $0 | $0 |
| 2014 | $6,519 | $0 | $0 | $0 |
| 2011 | -- | $0 | $0 | $0 |
Agents Affiliated with this Home
-
Jonathan Hoff

Seller's Agent in 2025
Jonathan Hoff
The Boulevard Company
(843) 619-7816
3 in this area
92 Total Sales
-
Beverly Burris

Seller's Agent in 2024
Beverly Burris
William Means Real Estate, LLC
(843) 343-1791
6 in this area
55 Total Sales
-
U
Buyer's Agent in 2024
Unrepresented Nonlicensee
UNREPRESENTED NONLICENSEE
-
Kalyn Harmon Smythe
K
Seller's Agent in 2019
Kalyn Harmon Smythe
William Means Real Estate, LLC
(843) 708-3353
2 in this area
146 Total Sales
-
Brian Whitsitt
B
Buyer's Agent in 2019
Brian Whitsitt
The Boulevard Company
(843) 270-5689
1 in this area
63 Total Sales
Map
Source: CHS Regional MLS
MLS Number: 19006042
APN: 457-03-02-064
- 88 Smith St
- 41 Pitt St
- 40 Pitt St
- 33 Pitt St Unit 9
- 33 Pitt St Unit 3
- 214 Calhoun St Unit 5
- 212 Calhoun St
- 21 1/2 Pitt St
- 22 Ogier St
- 65 Vanderhorst St Unit C
- 123 Smith St
- 154 Wentworth St
- 81 Rutledge Ave
- 68 Vanderhorst St Unit A
- 68 Vanderhorst St Unit B
- 31 Coming St
- 133 Wentworth St
- 155 Wentworth St Unit A
- 62 Gadsden St Unit A
- 8 Pitt St Unit A

