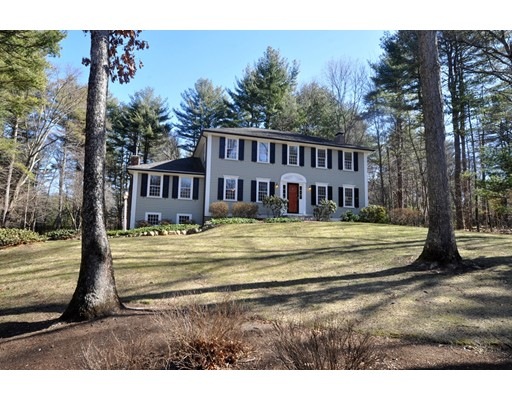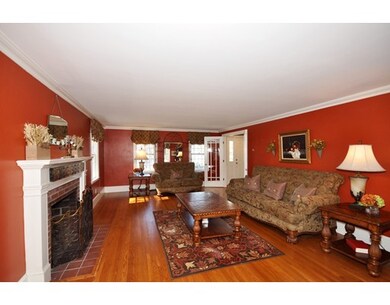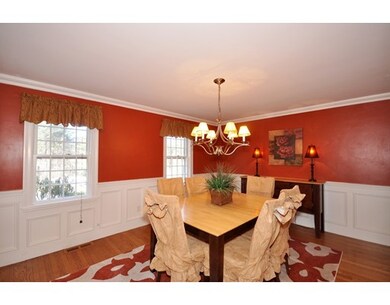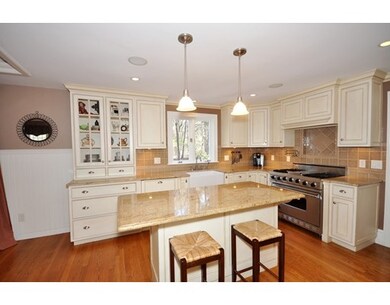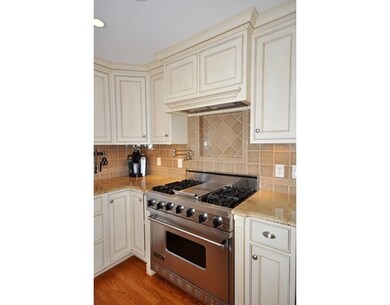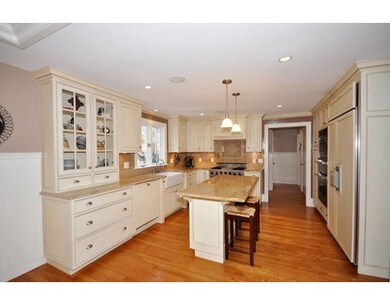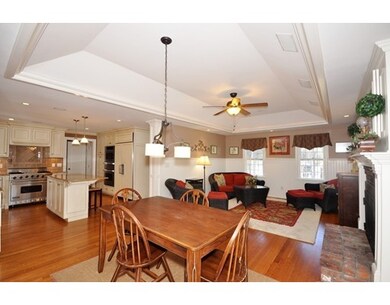
80 Spring Rd Concord, MA 01742
About This Home
As of June 2016Classic NE center entrance colonial meticulously maintained & updated, sited proudly on almost 2 fenced private acres on cul-de-sac. Transitional in design, the floor plan is highlighted by the formal living room w/rich hardwood flooring, fireplace & wall of windows overlooking the back yard. The formal dining room flows into the gourmet granite kitchen w/center island, farm sink, granite counters & top-end stainless appliances. A dining area is open to the stunning family room w/gas fireplace, lit tray ceiling & provides access to the screened porch, sun-drenched deck & clear, level back yard. A convenient mud room & updated half bath finish off the main level. Upstairs are 4 large bedrooms, including the romantic master suite w/2 closets & full bath. The lower level boasts a generous play rm & laundry rm w/access to the 2 car garage. Imagine relaxing on the back porch, playing in the large yard & entertaining in a property any discerning buyer would be proud to call home!
Last Agent to Sell the Property
Mendosa Balboni Team
Engel & Volkers Concord Listed on: 03/07/2016
Home Details
Home Type
- Single Family
Est. Annual Taxes
- $192
Year Built
- 1968
Utilities
- Private Sewer
Ownership History
Purchase Details
Home Financials for this Owner
Home Financials are based on the most recent Mortgage that was taken out on this home.Purchase Details
Home Financials for this Owner
Home Financials are based on the most recent Mortgage that was taken out on this home.Purchase Details
Home Financials for this Owner
Home Financials are based on the most recent Mortgage that was taken out on this home.Purchase Details
Home Financials for this Owner
Home Financials are based on the most recent Mortgage that was taken out on this home.Purchase Details
Home Financials for this Owner
Home Financials are based on the most recent Mortgage that was taken out on this home.Purchase Details
Similar Homes in Concord, MA
Home Values in the Area
Average Home Value in this Area
Purchase History
| Date | Type | Sale Price | Title Company |
|---|---|---|---|
| Quit Claim Deed | -- | None Available | |
| Not Resolvable | $1,025,000 | -- | |
| Not Resolvable | $985,000 | -- | |
| Deed | $927,500 | -- | |
| Deed | $737,000 | -- | |
| Deed | $174,999 | -- |
Mortgage History
| Date | Status | Loan Amount | Loan Type |
|---|---|---|---|
| Open | $260,000 | Credit Line Revolving | |
| Previous Owner | $724,500 | Stand Alone Refi Refinance Of Original Loan | |
| Previous Owner | $820,000 | Unknown | |
| Previous Owner | $788,000 | Purchase Money Mortgage | |
| Previous Owner | $100,000 | No Value Available | |
| Previous Owner | $415,000 | No Value Available | |
| Previous Owner | $630,000 | No Value Available | |
| Previous Owner | $630,000 | Purchase Money Mortgage | |
| Previous Owner | $370,000 | No Value Available | |
| Previous Owner | $375,000 | Purchase Money Mortgage |
Property History
| Date | Event | Price | Change | Sq Ft Price |
|---|---|---|---|---|
| 06/24/2016 06/24/16 | Sold | $1,025,000 | -3.3% | $379 / Sq Ft |
| 04/04/2016 04/04/16 | Pending | -- | -- | -- |
| 03/07/2016 03/07/16 | For Sale | $1,060,000 | +7.6% | $392 / Sq Ft |
| 04/26/2013 04/26/13 | Sold | $985,000 | 0.0% | $364 / Sq Ft |
| 03/05/2013 03/05/13 | Pending | -- | -- | -- |
| 02/27/2013 02/27/13 | For Sale | $985,000 | -- | $364 / Sq Ft |
Tax History Compared to Growth
Tax History
| Year | Tax Paid | Tax Assessment Tax Assessment Total Assessment is a certain percentage of the fair market value that is determined by local assessors to be the total taxable value of land and additions on the property. | Land | Improvement |
|---|---|---|---|---|
| 2025 | $192 | $1,444,400 | $683,600 | $760,800 |
| 2024 | $18,965 | $1,444,400 | $683,600 | $760,800 |
| 2023 | $17,724 | $1,367,600 | $643,100 | $724,500 |
| 2022 | $16,522 | $1,119,400 | $514,900 | $604,500 |
| 2021 | $15,207 | $1,033,100 | $440,600 | $592,500 |
| 2020 | $14,715 | $1,034,100 | $440,600 | $593,500 |
| 2019 | $13,851 | $976,100 | $427,600 | $548,500 |
| 2018 | $1,544 | $969,300 | $428,400 | $540,900 |
| 2017 | $13,796 | $980,500 | $408,200 | $572,300 |
| 2016 | $13,572 | $975,000 | $408,200 | $566,800 |
| 2015 | $12,818 | $897,000 | $378,100 | $518,900 |
Agents Affiliated with this Home
-
M
Seller's Agent in 2016
Mendosa Balboni Team
Engel & Volkers Concord
-
Terrence Maitland

Buyer's Agent in 2016
Terrence Maitland
LandVest, Inc.
(617) 357-8949
6 Total Sales
-
Marina Belyea

Seller's Agent in 2013
Marina Belyea
Compass
(617) 921-0994
27 Total Sales
-
Stephen Dirrane

Buyer's Agent in 2013
Stephen Dirrane
Coldwell Banker Realty - Concord
(978) 369-0024
21 Total Sales
Map
Source: MLS Property Information Network (MLS PIN)
MLS Number: 71968081
APN: CONC-000013C-003045-000005
- 43 Old Pickard Rd
- 30 Juniper Cir
- 244 Hunters Ridge Rd
- 369 Border Rd
- 150 Dakin Rd
- 166 Harrington Ave
- 12 White Ave
- 11 White Ave
- 29 Black Birch Ln Unit 29
- 2142 Main St
- 38 Field Rd
- 56 Seymour St
- 246 Prairie St
- 8 Winslow St
- 1631 Main St
- 1631 Main St Unit 1631
- 27 Water St
- 31 Alford Cir
- 11 Philemon Whale Ln
- 33 Philemon Whale Ln
