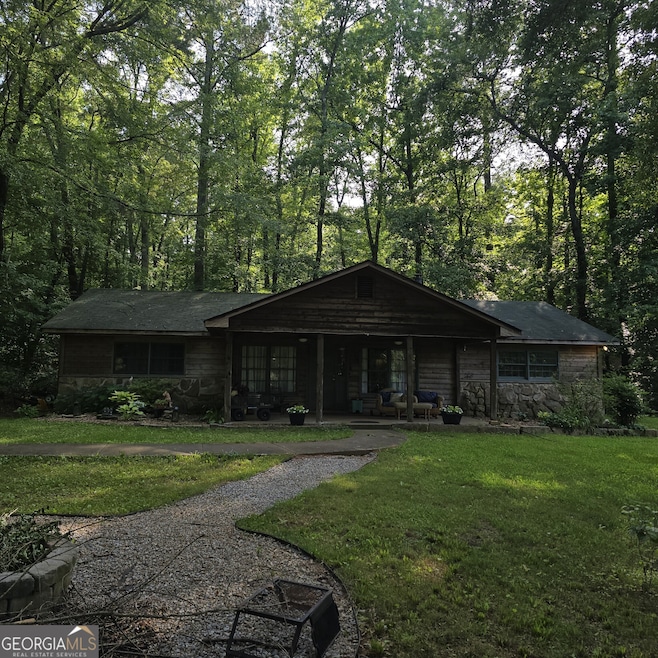
$219,900
- 3 Beds
- 2 Baths
- 1,568 Sq Ft
- 80 Two Run Creek Trail NW
- Cartersville, GA
Endless Potential on 2+ Acres with Barns - Ready for Renovation! This 3-bedroom, 2-bathroom ranch home offers a rare opportunity to bring your renovation vision to life. Situated on just over 2 acres of open land, the home has already been taken down to the studs in most rooms, with flooring removed in preparation for your custom updates. Whether you're an investor, builder, or homeowner ready
Bob Wolf Keller Williams Realty Partners
