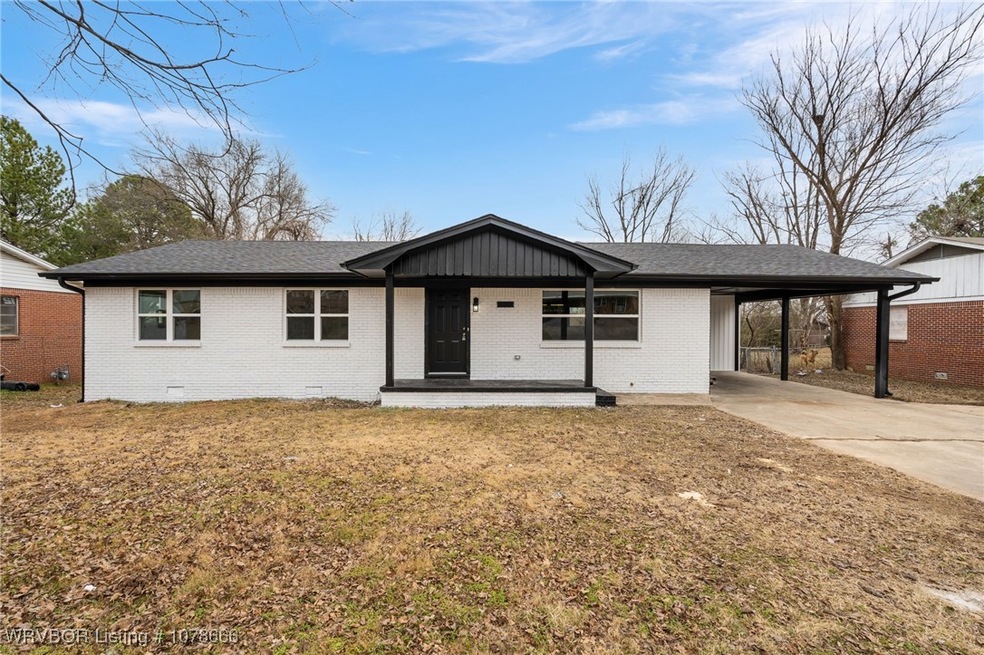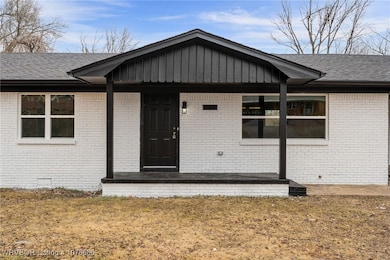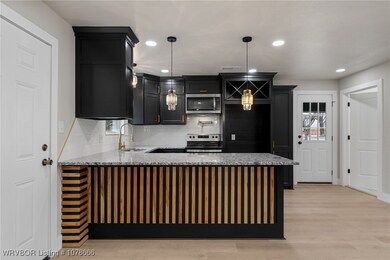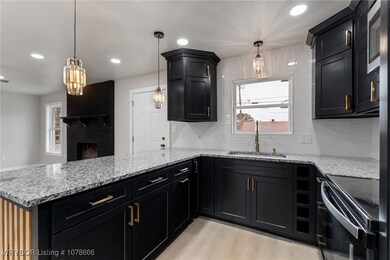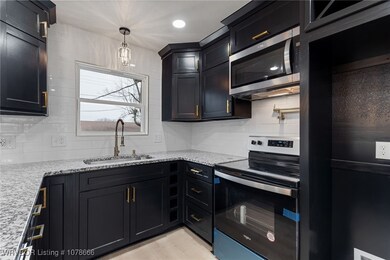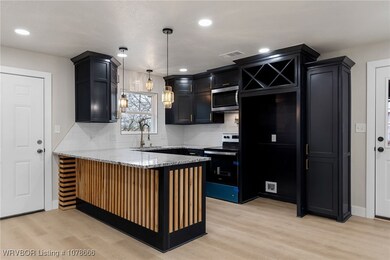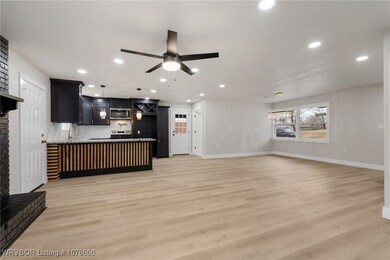
800 N 8th St van Buren, AR 72956
Highlights
- RV Access or Parking
- Granite Countertops
- Brick or Stone Mason
- Parkview Elementary School Rated A-
- Covered patio or porch
- ENERGY STAR Qualified Appliances
About This Home
As of March 2025Welcome to this three bedroom and two bath home with white oak luxury vinyl plank flooring throughout the entire home. Black, white, grey, and oak accents make this home a modern home that will need few cosmetic updates and functional updates as well with this completely remodeled home. There is granite all throughout the home and beautiful light fixtures that really make this home pop. Natural light blasts threw this home making it a great place for inside plants or selfies. The master has a HUGE walk in shower that is so amazing. The laundry room is like a walk in closet. The yard is perfect for a garden, keeping the kiddos and animals busy, or a massive bbq grill that can sit on the concrete slab outside on the back porch. Located right in central Van Buren, AR you are close to the high school, downtown, and Fayetteville road where all the restaurants and businesses are located. All appliances besides refrigeration and washer and dryer are included.
Last Agent to Sell the Property
Keller Williams Platinum Realty License #SA00084695 Listed on: 02/01/2025

Home Details
Home Type
- Single Family
Est. Annual Taxes
- $372
Year Built
- Built in 1974
Lot Details
- 10,019 Sq Ft Lot
- Back Yard Fenced
- Level Lot
Home Design
- Brick or Stone Mason
- Shingle Roof
- Asphalt Roof
Interior Spaces
- 1,421 Sq Ft Home
- 1-Story Property
- Wired For Sound
- Ceiling Fan
- Living Room with Fireplace
- Vinyl Flooring
- Fire and Smoke Detector
- Washer and Electric Dryer Hookup
Kitchen
- <<OvenToken>>
- <<builtInMicrowave>>
- Dishwasher
- Granite Countertops
Bedrooms and Bathrooms
- 3 Bedrooms
- 2 Full Bathrooms
Parking
- Attached Carport
- Driveway
- RV Access or Parking
Schools
- Parkview Elementary School
- Butterfield Junior High
- Van Buren High School
Utilities
- Central Heating and Cooling System
- Programmable Thermostat
- Hot Water Circulator
- Cable TV Available
Additional Features
- ENERGY STAR Qualified Appliances
- Covered patio or porch
Community Details
- Rowe Subdivision
Listing and Financial Details
- Tax Lot 8
- Assessor Parcel Number 700-06498-000
Ownership History
Purchase Details
Home Financials for this Owner
Home Financials are based on the most recent Mortgage that was taken out on this home.Purchase Details
Home Financials for this Owner
Home Financials are based on the most recent Mortgage that was taken out on this home.Purchase Details
Purchase Details
Purchase Details
Purchase Details
Similar Homes in van Buren, AR
Home Values in the Area
Average Home Value in this Area
Purchase History
| Date | Type | Sale Price | Title Company |
|---|---|---|---|
| Warranty Deed | $205,000 | Waco Title | |
| Warranty Deed | $74,000 | Waco Title | |
| Deed | $1,596 | None Available | |
| Deed | -- | -- | |
| Deed | -- | -- | |
| Warranty Deed | $65,000 | -- |
Mortgage History
| Date | Status | Loan Amount | Loan Type |
|---|---|---|---|
| Open | $205,000 | New Conventional |
Property History
| Date | Event | Price | Change | Sq Ft Price |
|---|---|---|---|---|
| 03/13/2025 03/13/25 | Sold | $205,000 | 0.0% | $144 / Sq Ft |
| 02/09/2025 02/09/25 | Pending | -- | -- | -- |
| 02/01/2025 02/01/25 | For Sale | $205,000 | +177.0% | $144 / Sq Ft |
| 09/12/2024 09/12/24 | Sold | $74,000 | -29.5% | $52 / Sq Ft |
| 09/09/2024 09/09/24 | Pending | -- | -- | -- |
| 08/14/2024 08/14/24 | For Sale | $105,000 | 0.0% | $74 / Sq Ft |
| 07/07/2024 07/07/24 | Pending | -- | -- | -- |
| 07/01/2024 07/01/24 | Price Changed | $105,000 | -12.5% | $74 / Sq Ft |
| 06/25/2024 06/25/24 | For Sale | $120,000 | -- | $84 / Sq Ft |
Tax History Compared to Growth
Tax History
| Year | Tax Paid | Tax Assessment Tax Assessment Total Assessment is a certain percentage of the fair market value that is determined by local assessors to be the total taxable value of land and additions on the property. | Land | Improvement |
|---|---|---|---|---|
| 2024 | $335 | $23,690 | $2,250 | $21,440 |
| 2023 | $372 | $23,690 | $2,250 | $21,440 |
| 2022 | $384 | $14,620 | $2,250 | $12,370 |
| 2021 | $384 | $14,620 | $2,250 | $12,370 |
| 2020 | $384 | $14,620 | $2,250 | $12,370 |
| 2019 | $384 | $14,620 | $2,250 | $12,370 |
| 2018 | $409 | $14,620 | $2,250 | $12,370 |
| 2017 | $429 | $15,010 | $2,250 | $12,760 |
| 2016 | $429 | $15,010 | $2,250 | $12,760 |
| 2015 | $384 | $15,010 | $2,250 | $12,760 |
| 2014 | $384 | $15,010 | $2,250 | $12,760 |
Agents Affiliated with this Home
-
Nicole Jackson
N
Seller's Agent in 2025
Nicole Jackson
Keller Williams Platinum Realty
(479) 310-1304
93 Total Sales
-
Alex White
A
Buyer's Agent in 2025
Alex White
Chuck Fawcett Realty FSM
(479) 508-7317
4 Total Sales
-
Blake Osman

Seller's Agent in 2024
Blake Osman
Keller Williams Platinum Realty
(479) 329-0883
23 Total Sales
Map
Source: Western River Valley Board of REALTORS®
MLS Number: 1078666
APN: 700-06498-000
