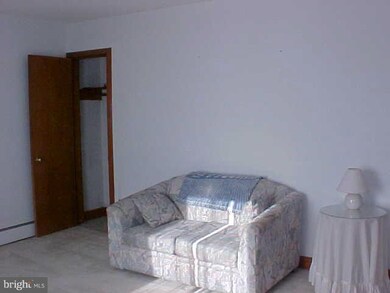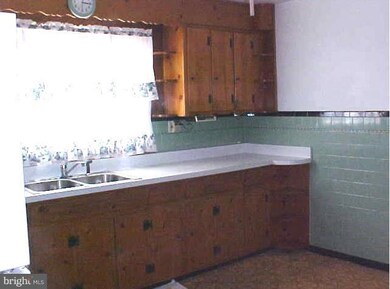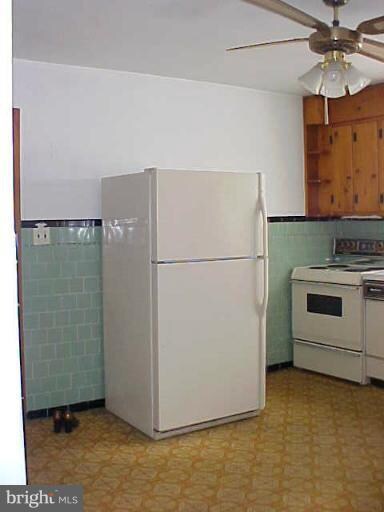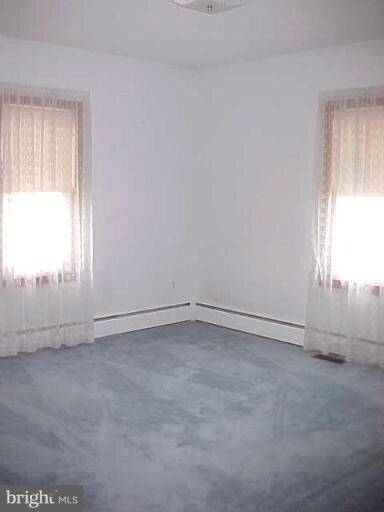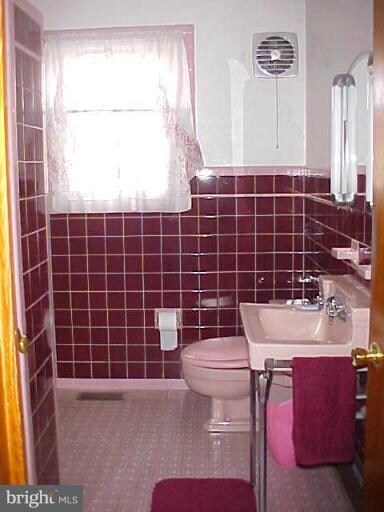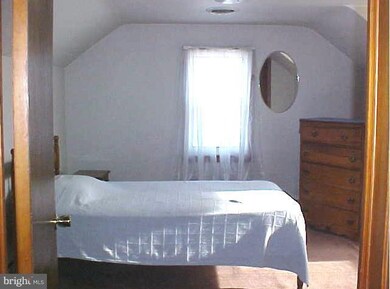
800 Old Stage Rd Glen Burnie, MD 21061
Highlights
- Cape Cod Architecture
- Wood Flooring
- Garden View
- Traditional Floor Plan
- Main Floor Bedroom
- Corner Lot
About This Home
As of June 2021CHARMING SUPER CLEAN CAPE COD ON SPACIOUS CORNER LOT IN CONVENIENT LOCATION. FEATURES INCLUDE HARDWOODS THRU-OUT, ALL REPLACEMENT WINDOWS, COZY GAS HEAT/CENTRAL AIR, LARGE EAT-IN KT W/KNOTTY PINE CABINETS & BUILT-INS, 2 BR'S/BATH ON MAIN FLR, 2BR'S/BATH UP, FULL UNFINISHED BSMT W/FLUSH READY TO COMPLETE TO YOUR PERSONAL TASTES, DETACHED 2 CAR GARAGE W/AUTO OPENER PERFECT FOR HOBBYIST/STORAGE.
Last Agent to Sell the Property
Joanne Baker
Coldwell Banker Realty Listed on: 01/24/2012
Home Details
Home Type
- Single Family
Est. Annual Taxes
- $2,158
Year Built
- Built in 1955
Lot Details
- 8,376 Sq Ft Lot
- Landscaped
- Corner Lot
- The property's topography is level
- Property is in very good condition
- Property is zoned R5
Parking
- 2 Car Detached Garage
- Free Parking
- Front Facing Garage
- Side Facing Garage
- Garage Door Opener
- Driveway
- On-Street Parking
- Off-Street Parking
- Surface Parking
- Parking Space Conveys
- Unassigned Parking
Home Design
- Cape Cod Architecture
- Asphalt Roof
- Aluminum Siding
Interior Spaces
- Property has 3 Levels
- Traditional Floor Plan
- Built-In Features
- Paneling
- Ceiling Fan
- Double Pane Windows
- Vinyl Clad Windows
- Window Treatments
- Window Screens
- Entrance Foyer
- Living Room
- Combination Kitchen and Dining Room
- Den
- Workshop
- Screened Porch
- Storage Room
- Utility Room
- Wood Flooring
- Garden Views
Kitchen
- Eat-In Country Kitchen
- Electric Oven or Range
Bedrooms and Bathrooms
- 4 Bedrooms | 2 Main Level Bedrooms
- En-Suite Primary Bedroom
- 2.5 Bathrooms
Laundry
- Laundry Room
- Front Loading Dryer
- Washer
Unfinished Basement
- Basement Fills Entire Space Under The House
- Connecting Stairway
- Rear Basement Entry
- Basement Windows
Home Security
- Storm Doors
- Fire and Smoke Detector
Accessible Home Design
- More Than Two Accessible Exits
- Vehicle Transfer Area
Outdoor Features
- Outdoor Storage
Utilities
- Central Heating and Cooling System
- Vented Exhaust Fan
- Baseboard Heating
- Hot Water Heating System
- Natural Gas Water Heater
- Cable TV Available
Community Details
- No Home Owners Association
- Crainview Gardens Subdivision
Listing and Financial Details
- Tax Lot 3A
- Assessor Parcel Number 020321912242300
Ownership History
Purchase Details
Home Financials for this Owner
Home Financials are based on the most recent Mortgage that was taken out on this home.Purchase Details
Home Financials for this Owner
Home Financials are based on the most recent Mortgage that was taken out on this home.Similar Homes in Glen Burnie, MD
Home Values in the Area
Average Home Value in this Area
Purchase History
| Date | Type | Sale Price | Title Company |
|---|---|---|---|
| Deed | $355,000 | Shoreline Title Llc | |
| Deed | $204,900 | Advantage Title Company |
Mortgage History
| Date | Status | Loan Amount | Loan Type |
|---|---|---|---|
| Open | $301,750 | New Conventional | |
| Previous Owner | $199,705 | FHA |
Property History
| Date | Event | Price | Change | Sq Ft Price |
|---|---|---|---|---|
| 06/04/2021 06/04/21 | Sold | $355,000 | 0.0% | $232 / Sq Ft |
| 04/07/2021 04/07/21 | Pending | -- | -- | -- |
| 03/27/2021 03/27/21 | For Sale | $355,000 | +73.3% | $232 / Sq Ft |
| 04/30/2012 04/30/12 | Sold | $204,900 | 0.0% | $132 / Sq Ft |
| 03/14/2012 03/14/12 | Pending | -- | -- | -- |
| 02/22/2012 02/22/12 | Price Changed | $204,900 | -6.4% | $132 / Sq Ft |
| 01/24/2012 01/24/12 | For Sale | $219,000 | -- | $141 / Sq Ft |
Tax History Compared to Growth
Tax History
| Year | Tax Paid | Tax Assessment Tax Assessment Total Assessment is a certain percentage of the fair market value that is determined by local assessors to be the total taxable value of land and additions on the property. | Land | Improvement |
|---|---|---|---|---|
| 2024 | $3,847 | $305,467 | $0 | $0 |
| 2023 | $3,468 | $274,233 | $0 | $0 |
| 2022 | $2,970 | $243,000 | $122,600 | $120,400 |
| 2021 | $1,524 | $241,933 | $0 | $0 |
| 2020 | $2,907 | $240,867 | $0 | $0 |
| 2019 | $5,619 | $239,800 | $117,600 | $122,200 |
| 2018 | $2,328 | $229,600 | $0 | $0 |
| 2017 | $2,531 | $219,400 | $0 | $0 |
| 2016 | -- | $209,200 | $0 | $0 |
| 2015 | -- | $199,567 | $0 | $0 |
| 2014 | -- | $189,933 | $0 | $0 |
Agents Affiliated with this Home
-
Charlene Naegele

Seller's Agent in 2021
Charlene Naegele
EXP Realty, LLC
(410) 382-5843
6 in this area
52 Total Sales
-
Santiago Carrera

Buyer's Agent in 2021
Santiago Carrera
Hyatt & Company Real Estate, LLC
(443) 790-4981
17 in this area
263 Total Sales
-
J
Seller's Agent in 2012
Joanne Baker
Coldwell Banker (NRT-Southeast-MidAtlantic)
Map
Source: Bright MLS
MLS Number: 1003829204
APN: 03-219-12242300
- 7685 Quarterfield Rd
- 7728 Lexington Ct
- 1324 Ray Ln
- 1024 Wisdom Ct
- 1108 Curtis Way
- 6 Baylor Rd
- 623 Baylor Rd
- 418 Rose Ave
- 314 Washington Blvd
- 320 Washington Blvd
- 322 Washington Blvd
- 316 Washington Blvd
- 125 Heather Stone Way Unit 65
- 107 Main Ave SW
- 718 Delmar Ave
- 715 Griffith Rd
- 1222 Crawford Dr
- 707 Delmar Ave
- 221 Wilson Blvd SW
- 511 Stanhome Dr

