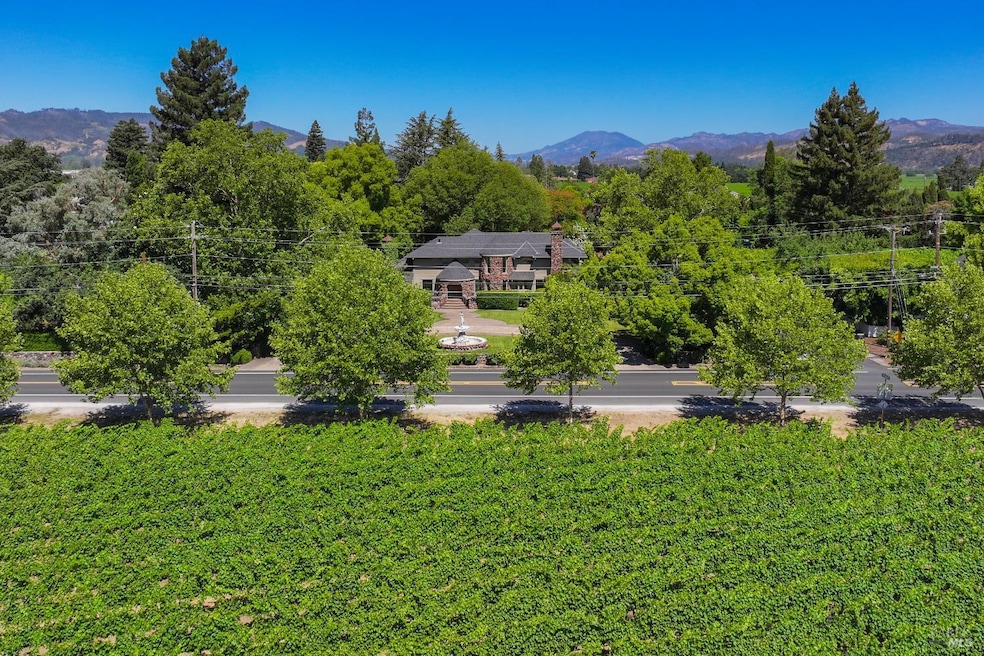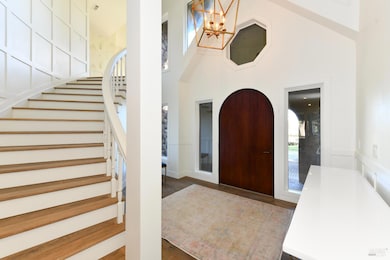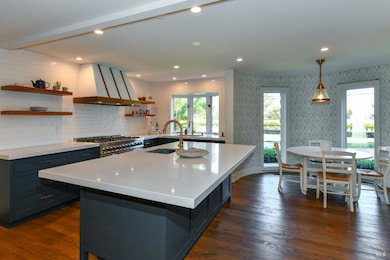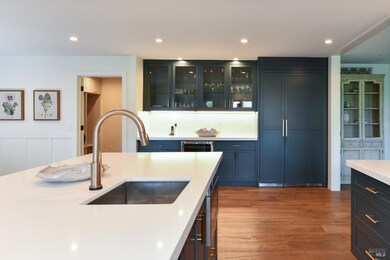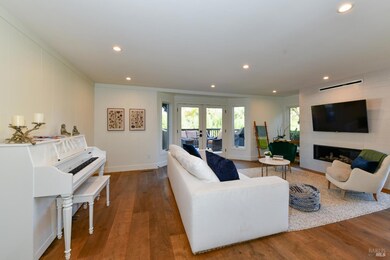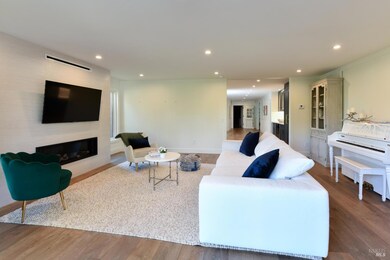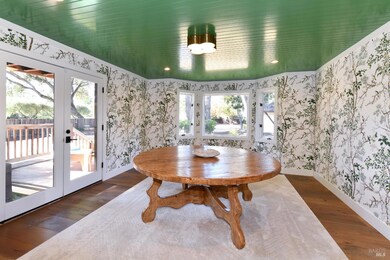800 Zinfandel Ln Saint Helena, CA 94574
Highlights
- In Ground Pool
- Built-In Refrigerator
- Vineyard View
- Saint Helena Primary School Rated A
- 1.26 Acre Lot
- Cathedral Ceiling
About This Home
Furnished, Tudor-style home with ample space for comfortable living, nestled in the picturesque town of Saint Helena. The interior features have been remodeled, showcasing a modern and open concept design. Each bedroom is a sanctuary, complete with its own ensuite bathroom, fireplace, and private deck. Amenities include a chef's kitchen with wine fridge, living room, formal dining room, mud room, gym and home office. Formal gardens, a pool, and mature trees surround the home, creating a peaceful oasis. Located just a short distance from downtown Saint Helena. Contemporary Living, with European Flavor and Charm!
Listing Agent
Sotheby's International Realty License #01298339 Listed on: 11/11/2025

Home Details
Home Type
- Single Family
Est. Annual Taxes
- $26,396
Year Built
- Built in 1984 | Remodeled
Lot Details
- 1.26 Acre Lot
- Landscaped
Parking
- 2 Car Attached Garage
- 4 Open Parking Spaces
- Rear-Facing Garage
Property Views
- Vineyard
- Hills
Home Design
- Tudor Architecture
Interior Spaces
- 3,377 Sq Ft Home
- 2-Story Property
- Furnished
- Beamed Ceilings
- Cathedral Ceiling
- 4 Fireplaces
- Wood Burning Fireplace
- Self Contained Fireplace Unit Or Insert
- Fireplace With Gas Starter
- Stone Fireplace
- Window Treatments
- Mud Room
- Formal Entry
- Living Room with Attached Deck
- Formal Dining Room
Kitchen
- Breakfast Area or Nook
- Walk-In Pantry
- Double Oven
- Built-In Gas Oven
- Built-In Gas Range
- Range Hood
- Microwave
- Built-In Refrigerator
- Dishwasher
- Wine Refrigerator
- Kitchen Island
- Stone Countertops
Flooring
- Wood
- Carpet
- Tile
Bedrooms and Bathrooms
- 3 Bedrooms
- Main Floor Bedroom
- Primary Bedroom Upstairs
- Walk-In Closet
- Bathroom on Main Level
- Bathtub with Shower
- Window or Skylight in Bathroom
Laundry
- Laundry in Garage
- Dryer
- Washer
Home Security
- Security System Owned
- Carbon Monoxide Detectors
Outdoor Features
- In Ground Pool
- Balcony
Utilities
- Central Heating and Cooling System
- Well
- Tankless Water Heater
- Septic System
- Internet Available
- Cable TV Available
Listing and Financial Details
- Security Deposit $16,500
- Assessor Parcel Number 030-290-037-000
Map
Source: Bay Area Real Estate Information Services (BAREIS)
MLS Number: 325091375
APN: 030-290-037
- 1390 Garden Ave
- 79 Zinfandel Ln
- 1251 Garden Ave
- 218 Zinfandel Ln
- 1316 Sulphur Springs Ave
- 1388 Sulphur Springs Ave
- 1594 Arrowhead Dr
- 1586 Arrowhead Dr
- 256 Rosebud Ln
- 22 S Crane Ave
- 1626 Whitehall Ln
- 1001 Silverado Trail S
- 691 Silverado Trail S
- 1003 Charter Oak Ave
- 2060 Olive Ave
- 1005 Valley View St
- 2040 Olive Ave
- 1780 Whitehall Ln
- 1149 Hudson Ave
- 1430 Wallis Ct
- 1122 Victoria Dr
- 1819 Zinfandel Ln
- 1623 Whitehall Ln
- 1571 Voorhees Cir
- 1450 Wallis Ct
- 1077 Valley View St
- 917 Signorelli Cir
- 1508 Spring St
- 829 Hunt Ave Unit A
- 840 Hunt Ave
- 1533 Allyn Ave
- 1655 Scott St
- 1811 Hillview Place
- 850 Conn Valley Rd
- 1810 Quail Ct
- 2220 Silverado Trail N
- 9 Bournemouth Rd
- 630 Sunnyside Rd
- 7744 Saint Helena Hwy
- 440 Cold Springs Rd
