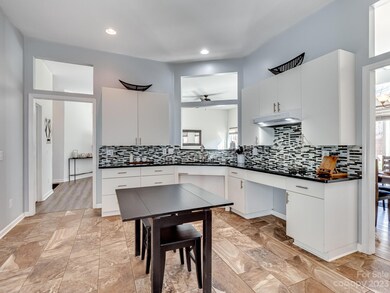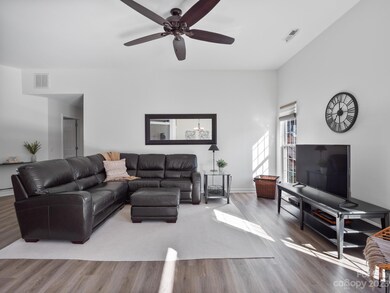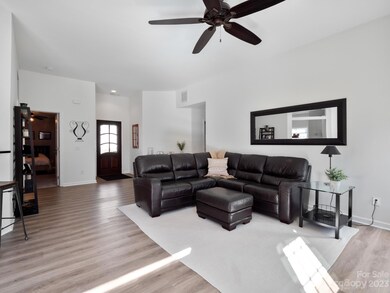
8000 Rachel Ct Waxhaw, NC 28173
Highlights
- Open Floorplan
- Vaulted Ceiling
- Cul-De-Sac
- Waxhaw Elementary School Rated A-
- Ranch Style House
- Walk-In Closet
About This Home
As of March 2024Immaculate Home just minutes from the Quaint downtown of Waxhaw! Beautiful Ranch fully accessible with no interior steps, custom desk/work area, wide hallway and 36' doors. Newer Roof, Windows with a transferable warranty, Leaf Gutter Guard, Garage Door and Hot Water Heater. The Large Kitchen has a built-in pantry cabinet with pull out drawers, soft close doors, Granite Countertop, Tile Backsplash, and a large eat in area. Entertaining is easy with the Spacious Living Room and Dining Area. Vaulted ceiling in the Primary Bedroom. Step out and enjoy the Epoxy oversized patio with an extension fire pit area. Epoxy also covers the organized garage with storage and a workbench. The fun is endless with this huge and level backyard surrounded by a privacy fence. Come and see this Gem Tucked in a small established neighborhood with no HOA fee.
Last Agent to Sell the Property
C-A-RE Realty Brokerage Email: DonAnthonyRealty@gmail.com License #249687 Listed on: 01/25/2024
Home Details
Home Type
- Single Family
Est. Annual Taxes
- $2,372
Year Built
- Built in 1998
Lot Details
- Cul-De-Sac
- Privacy Fence
- Back Yard Fenced
- Property is zoned AK4
Home Design
- Ranch Style House
- Brick Exterior Construction
- Slab Foundation
- Vinyl Siding
Interior Spaces
- Open Floorplan
- Vaulted Ceiling
- Ceiling Fan
- Insulated Windows
- Entrance Foyer
- Pull Down Stairs to Attic
- Laundry closet
Kitchen
- Built-In Self-Cleaning Oven
- Electric Range
- Plumbed For Ice Maker
- Disposal
Flooring
- Tile
- Vinyl
Bedrooms and Bathrooms
- 4 Main Level Bedrooms
- Walk-In Closet
- 2 Full Bathrooms
Parking
- Garage
- Driveway
Accessible Home Design
- Grab Bar In Bathroom
- Low Kitchen Cabinetry
- Low Kitchen Counters
- No Interior Steps
- More Than Two Accessible Exits
Outdoor Features
- Patio
- Shed
Schools
- Waxhaw Elementary School
- Parkwood Middle School
- Parkwood High School
Utilities
- Central Heating and Cooling System
- Vented Exhaust Fan
- Heat Pump System
- Electric Water Heater
- Cable TV Available
Community Details
- Hermitage Place Subdivision
Listing and Financial Details
- Assessor Parcel Number 05-087-170
Ownership History
Purchase Details
Home Financials for this Owner
Home Financials are based on the most recent Mortgage that was taken out on this home.Purchase Details
Home Financials for this Owner
Home Financials are based on the most recent Mortgage that was taken out on this home.Purchase Details
Home Financials for this Owner
Home Financials are based on the most recent Mortgage that was taken out on this home.Purchase Details
Similar Homes in Waxhaw, NC
Home Values in the Area
Average Home Value in this Area
Purchase History
| Date | Type | Sale Price | Title Company |
|---|---|---|---|
| Warranty Deed | $385,000 | None Listed On Document | |
| Warranty Deed | $114,000 | -- | |
| Warranty Deed | $24,500 | -- | |
| Deed | -- | -- |
Mortgage History
| Date | Status | Loan Amount | Loan Type |
|---|---|---|---|
| Open | $365,750 | New Conventional | |
| Previous Owner | $93,200 | New Conventional | |
| Previous Owner | $27,000 | Credit Line Revolving | |
| Previous Owner | $111,000 | Unknown | |
| Previous Owner | $108,000 | No Value Available | |
| Previous Owner | $27,650 | Construction |
Property History
| Date | Event | Price | Change | Sq Ft Price |
|---|---|---|---|---|
| 07/18/2025 07/18/25 | For Sale | $420,000 | +9.1% | $237 / Sq Ft |
| 03/12/2024 03/12/24 | Sold | $385,000 | 0.0% | $217 / Sq Ft |
| 01/25/2024 01/25/24 | For Sale | $385,000 | -- | $217 / Sq Ft |
Tax History Compared to Growth
Tax History
| Year | Tax Paid | Tax Assessment Tax Assessment Total Assessment is a certain percentage of the fair market value that is determined by local assessors to be the total taxable value of land and additions on the property. | Land | Improvement |
|---|---|---|---|---|
| 2024 | $2,372 | $231,300 | $44,200 | $187,100 |
| 2023 | $2,347 | $231,300 | $44,200 | $187,100 |
| 2022 | $2,347 | $231,300 | $44,200 | $187,100 |
| 2021 | $2,344 | $231,300 | $44,200 | $187,100 |
| 2020 | $1,816 | $155,150 | $29,450 | $125,700 |
| 2019 | $1,816 | $155,150 | $29,450 | $125,700 |
| 2018 | $0 | $155,150 | $29,450 | $125,700 |
| 2017 | $1,835 | $155,200 | $29,500 | $125,700 |
| 2016 | $1,245 | $155,150 | $29,450 | $125,700 |
| 2015 | $1,264 | $155,150 | $29,450 | $125,700 |
| 2014 | $1,101 | $156,770 | $23,500 | $133,270 |
Agents Affiliated with this Home
-
Alison Katzbach

Seller's Agent in 2025
Alison Katzbach
Keller Williams South Park
(609) 933-1779
87 Total Sales
-
Don Anthony

Seller's Agent in 2024
Don Anthony
C-A-RE Realty
(888) 388-4377
532 Total Sales
Map
Source: Canopy MLS (Canopy Realtor® Association)
MLS Number: 4101682
APN: 05-087-170
- 8217 Poplar Grove Cir
- 8232 Waxhaw Hwy
- 8316 Waxhaw Hwy
- 8332 Waxhaw Hwy
- 106 Arbor Dr
- 104 Arbor Dr
- 8388 Waxhaw Hwy
- 0 Waxhaw Hwy
- 414 King St
- 8005 Bridger Point
- LOT 20 Maxwell Ct
- 1033 Bandon Dr
- 1037 Bandon Dr
- 1029 Bandon Dr
- 1021 Bandon Dr
- 1041 Bandon Dr
- 8215 N Carolina 75
- 403 Old Town Village Rd
- 309 Old Town Village Rd
- 408 Old Town Village Rd






