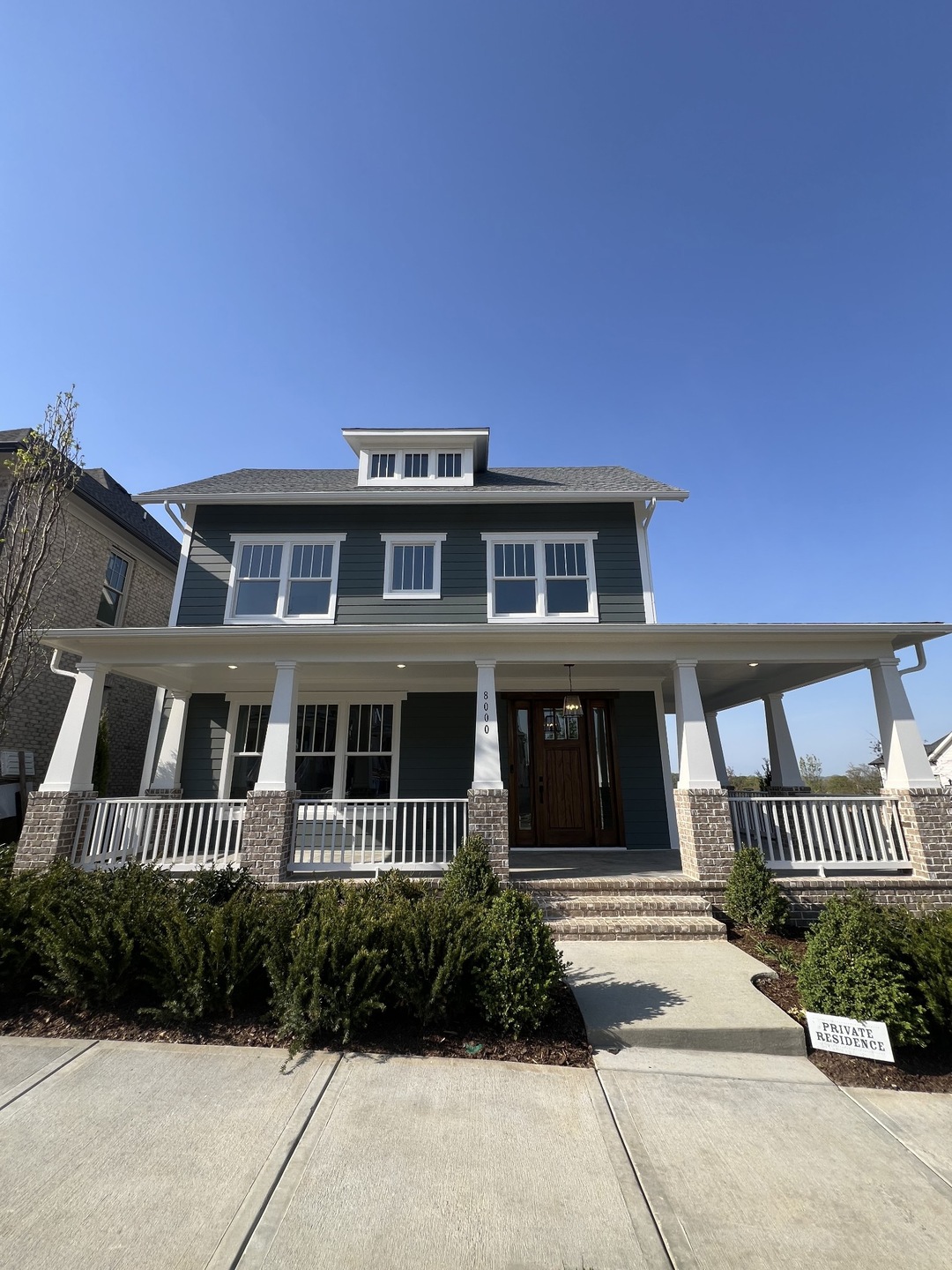
8000 Southvale Blvd Franklin, TN 37064
McLemore NeighborhoodHighlights
- Clubhouse
- Community Pool
- Porch
- Oak View Elementary School Rated A
- Tennis Courts
- Walk-In Closet
About This Home
As of April 2025Receive up to $2,500 towards closing costs or rate buy down. Welcome to the Annabell 2 floor plan — on a coveted CORNER LOT! This is a stunning four-bedroom home. Step into the beautifully detailed foyer, where intricate wall trim immediately catches the eye. The spacious great room features built-ins on either side of a cozy fireplace. The kitchen comes equipped with top-of-the-line Thermador and Bosch appliances. The main-level primary suite is a true retreat, showcasing a vaulted ceiling with an exposed ridge beam for added architectural flair. Upstairs includes three additional bedrooms and an oversized bonus room. With a three-car garage, there’s plenty of room for vehicles or added storage. Outdoor living space includes two covered porches and a privacy fence. 3 MODEL HOMES NOW OPEN MONDAY-SATURDAY 12-5 and SUNDAYS 1-5 in SouthBrooke!
Last Agent to Sell the Property
Ford Homes Realty Brokerage Phone: 6154459886 License #331703 Listed on: 10/25/2024
Home Details
Home Type
- Single Family
Year Built
- Built in 2025
HOA Fees
- $190 Monthly HOA Fees
Parking
- 3 Car Garage
- Alley Access
Home Design
- Brick Exterior Construction
- Shingle Roof
Interior Spaces
- 3,128 Sq Ft Home
- Property has 2 Levels
- Gas Fireplace
- <<energyStarQualifiedWindowsToken>>
- Combination Dining and Living Room
- Interior Storage Closet
- Crawl Space
- Fire and Smoke Detector
Kitchen
- <<microwave>>
- Dishwasher
- Disposal
Flooring
- Carpet
- Tile
Bedrooms and Bathrooms
- 4 Bedrooms | 1 Main Level Bedroom
- Walk-In Closet
- Dual Flush Toilets
Schools
- Oak View Elementary School
- Legacy Middle School
- Independence High School
Utilities
- Two cooling system units
- Two Heating Systems
- Central Heating
- Heating System Uses Natural Gas
- Underground Utilities
- High Speed Internet
Additional Features
- Smart Irrigation
- Porch
- Privacy Fence
Listing and Financial Details
- Tax Lot 5
Community Details
Overview
- $1,500 One-Time Secondary Association Fee
- Association fees include ground maintenance, recreation facilities
- Southvale Subdivision
Amenities
- Clubhouse
Recreation
- Tennis Courts
- Community Playground
- Community Pool
- Trails
Similar Homes in Franklin, TN
Home Values in the Area
Average Home Value in this Area
Property History
| Date | Event | Price | Change | Sq Ft Price |
|---|---|---|---|---|
| 04/14/2025 04/14/25 | Sold | $1,422,270 | 0.0% | $455 / Sq Ft |
| 02/24/2025 02/24/25 | Pending | -- | -- | -- |
| 02/17/2025 02/17/25 | Price Changed | $1,422,270 | 0.0% | $455 / Sq Ft |
| 01/15/2025 01/15/25 | Price Changed | $1,422,135 | 0.0% | $455 / Sq Ft |
| 01/03/2025 01/03/25 | Price Changed | $1,422,030 | +0.2% | $455 / Sq Ft |
| 10/25/2024 10/25/24 | For Sale | $1,419,880 | -- | $454 / Sq Ft |
Tax History Compared to Growth
Agents Affiliated with this Home
-
Katie Tomberlin

Seller's Agent in 2025
Katie Tomberlin
Ford Homes Realty
(615) 445-9886
8 in this area
121 Total Sales
-
Gabby Szwec
G
Seller Co-Listing Agent in 2025
Gabby Szwec
Ford Homes Realty
(615) 503-9727
8 in this area
33 Total Sales
-
Ron Kocina

Buyer's Agent in 2025
Ron Kocina
Brentwood Brokers, LLC
(615) 300-7150
1 in this area
12 Total Sales
Map
Source: Realtracs
MLS Number: 2752392
- 8013 Southvale Blvd
- 4000 Forestside Dr
- 8007 Southvale Blvd
- 7007 Southvale Blvd
- 4036 Forestside Dr
- 7018 Southvale Blvd
- 8031 Southvale Blvd
- 4006 Forestside Dr
- 8034 Southvale Blvd
- 4012 Forestside Dr
- 8006 Southvale Blvd
- 8025 Southvale Blvd
- 4018 Forrestside Dr
- 8019 Southvale Blvd
- 3012 Long Branch Cir
- 1061 Southbrooke Blvd
- 1079 Southbrooke Blvd
- 3168 Long Branch Cir
- 3150 Long Branch Cir
- 3144 Long Branch Cir






