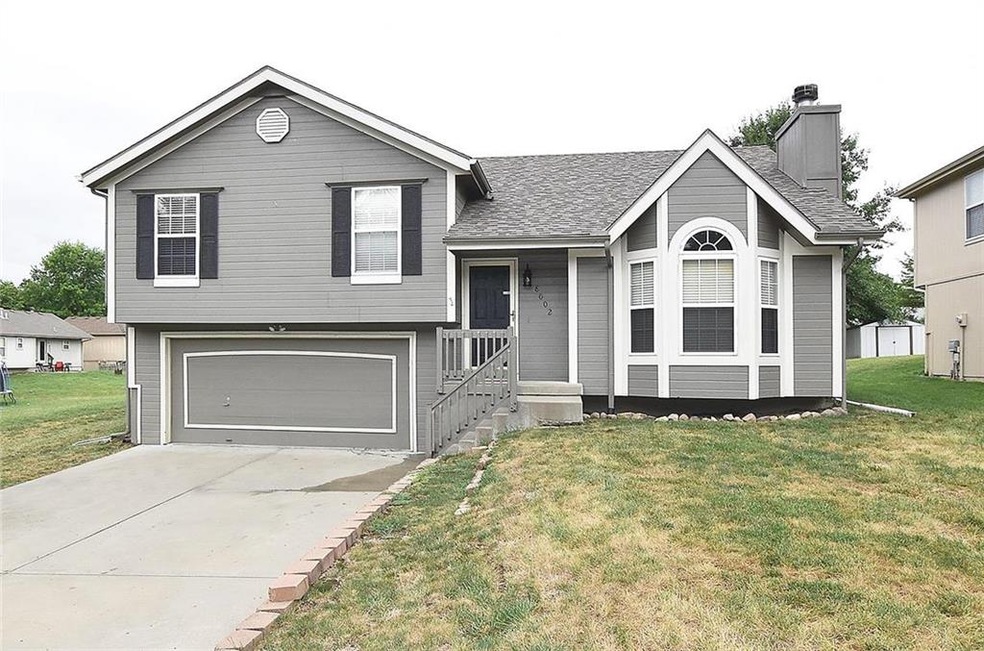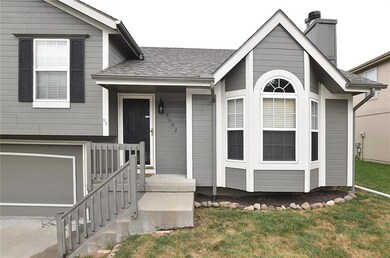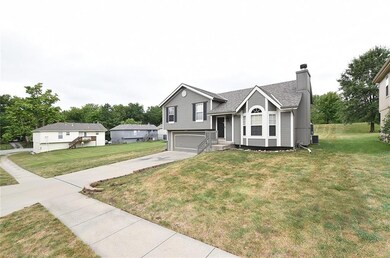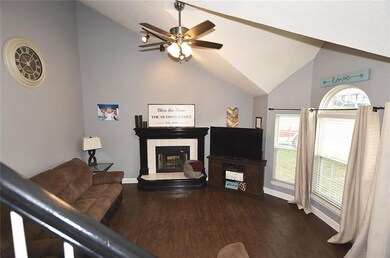
8002 S Church Rd Pleasant Valley, MO 64068
Highlights
- Deck
- Traditional Architecture
- Skylights
- Vaulted Ceiling
- Granite Countertops
- Shades
About This Home
As of January 2025House has lots of updates including kitchen and bathrooms. New dishwasher, kitchen stove, microwave paint & floors. Spacious family room & sub basement for storage. Laundry room is off kitchen for convenience.
Last Agent to Sell the Property
Platinum Realty LLC License #1999125954 Listed on: 09/01/2020

Home Details
Home Type
- Single Family
Est. Annual Taxes
- $2,400
Year Built
- Built in 1999
Lot Details
- 9,583 Sq Ft Lot
Parking
- 2 Car Attached Garage
Home Design
- Traditional Architecture
- Split Level Home
- Frame Construction
- Composition Roof
Interior Spaces
- Wet Bar: Carpet, Ceiling Fan(s), Fireplace, Wood Floor, Pantry
- Built-In Features: Carpet, Ceiling Fan(s), Fireplace, Wood Floor, Pantry
- Vaulted Ceiling
- Ceiling Fan: Carpet, Ceiling Fan(s), Fireplace, Wood Floor, Pantry
- Skylights
- Wood Burning Fireplace
- Fireplace With Gas Starter
- Shades
- Plantation Shutters
- Drapes & Rods
- Great Room with Fireplace
- Laundry on main level
- Finished Basement
Kitchen
- Eat-In Country Kitchen
- Electric Oven or Range
- Free-Standing Range
- Dishwasher
- Granite Countertops
- Laminate Countertops
- Disposal
Flooring
- Wall to Wall Carpet
- Linoleum
- Laminate
- Stone
- Ceramic Tile
- Luxury Vinyl Plank Tile
- Luxury Vinyl Tile
Bedrooms and Bathrooms
- 3 Bedrooms
- Cedar Closet: Carpet, Ceiling Fan(s), Fireplace, Wood Floor, Pantry
- Walk-In Closet: Carpet, Ceiling Fan(s), Fireplace, Wood Floor, Pantry
- Double Vanity
- <<tubWithShowerToken>>
Outdoor Features
- Deck
- Enclosed patio or porch
Schools
- Gracemor Elementary School
- Winnetonka High School
Utilities
- Forced Air Heating and Cooling System
- Heat Pump System
Community Details
- Brookside Subdivision
Listing and Financial Details
- Exclusions: See sellers disclosure
- Assessor Parcel Number 14-520-00-01-037.00
Ownership History
Purchase Details
Home Financials for this Owner
Home Financials are based on the most recent Mortgage that was taken out on this home.Purchase Details
Home Financials for this Owner
Home Financials are based on the most recent Mortgage that was taken out on this home.Purchase Details
Home Financials for this Owner
Home Financials are based on the most recent Mortgage that was taken out on this home.Purchase Details
Home Financials for this Owner
Home Financials are based on the most recent Mortgage that was taken out on this home.Purchase Details
Home Financials for this Owner
Home Financials are based on the most recent Mortgage that was taken out on this home.Similar Homes in the area
Home Values in the Area
Average Home Value in this Area
Purchase History
| Date | Type | Sale Price | Title Company |
|---|---|---|---|
| Warranty Deed | -- | Stewart Title Company | |
| Warranty Deed | -- | Stewart Title Company | |
| Warranty Deed | -- | First American Title | |
| Warranty Deed | -- | Mccaffree Short Title | |
| Corporate Deed | -- | Security Land Title Company | |
| Warranty Deed | -- | Thomson Title Corp |
Mortgage History
| Date | Status | Loan Amount | Loan Type |
|---|---|---|---|
| Open | $263,700 | New Conventional | |
| Closed | $263,700 | New Conventional | |
| Previous Owner | $211,105 | FHA | |
| Previous Owner | $132,554 | FHA | |
| Previous Owner | $119,939 | FHA | |
| Previous Owner | $101,200 | No Value Available |
Property History
| Date | Event | Price | Change | Sq Ft Price |
|---|---|---|---|---|
| 01/31/2025 01/31/25 | Sold | -- | -- | -- |
| 12/28/2024 12/28/24 | Pending | -- | -- | -- |
| 12/27/2024 12/27/24 | For Sale | $289,500 | +48.5% | $161 / Sq Ft |
| 10/01/2020 10/01/20 | Sold | -- | -- | -- |
| 09/05/2020 09/05/20 | Pending | -- | -- | -- |
| 09/01/2020 09/01/20 | Price Changed | $195,000 | +2.6% | $108 / Sq Ft |
| 09/01/2020 09/01/20 | For Sale | $190,000 | -- | $106 / Sq Ft |
Tax History Compared to Growth
Tax History
| Year | Tax Paid | Tax Assessment Tax Assessment Total Assessment is a certain percentage of the fair market value that is determined by local assessors to be the total taxable value of land and additions on the property. | Land | Improvement |
|---|---|---|---|---|
| 2024 | $2,474 | $34,900 | -- | -- |
| 2023 | $2,460 | $34,900 | $0 | $0 |
| 2022 | $2,213 | $30,460 | $0 | $0 |
| 2021 | $2,214 | $30,457 | $3,610 | $26,847 |
| 2020 | $2,142 | $26,890 | $0 | $0 |
| 2019 | $2,139 | $26,885 | $3,610 | $23,275 |
| 2018 | $2,066 | $24,810 | $0 | $0 |
| 2017 | $1,960 | $24,810 | $3,610 | $21,200 |
| 2016 | $1,960 | $23,770 | $4,370 | $19,400 |
| 2015 | $1,961 | $23,770 | $4,370 | $19,400 |
| 2014 | $1,991 | $23,770 | $4,370 | $19,400 |
Agents Affiliated with this Home
-
Shelly Cole
S
Seller's Agent in 2025
Shelly Cole
United Real Estate Kansas City
(816) 868-4334
3 in this area
90 Total Sales
-
Brian Martin

Buyer's Agent in 2025
Brian Martin
RE/MAX State Line
(913) 709-8462
1 in this area
137 Total Sales
-
Kathy Sylvia Coleman
K
Seller's Agent in 2020
Kathy Sylvia Coleman
Platinum Realty LLC
(816) 797-2383
2 in this area
65 Total Sales
Map
Source: Heartland MLS
MLS Number: 2240616
APN: 14-520-00-01-037.00
- 8215 Schell Rd
- 8217 Rose St
- 6409 Ravena Rd
- 6806 N Brookside Rd
- 7008 Michael Ln
- 6843 N Crystal Ave
- 7909 Arnote Rd
- 8200 Chas Cir
- 6828 N Corrington Ave
- 7205 NE 69th St
- 7012 Willis Dr
- 8604 NE 72nd Terrace
- 8815 Timber Creek Ln
- 6904 NE 70th St
- 6900 NE 70th St
- 7202 N Farley Ave
- 7021 N Cambridge Ave
- 7004 N Cambridge Ave
- 7012 N Cambridge Ave
- 6820 NE 70th St






