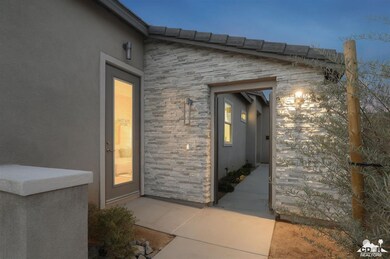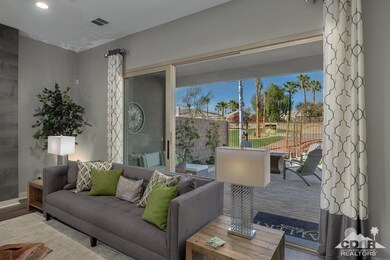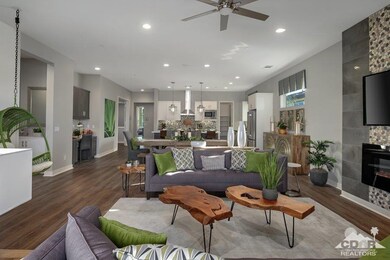
Highlights
- Primary Bedroom Suite
- Mountain View
- Golf Cart Garage
- Gated Community
- Contemporary Architecture
- High Ceiling
About This Home
As of July 2025NEW CONSTRUCTION! APRIL COMPLETION. ACT NOW FOR SPECIAL PRICING!!! A great entertaining home featuring an open designed floorplan that flows onto a covered patio creating your perfect desert oasis. Gather around the center island of the spacious kitchen outfitted with modern cabinetry, quartz countertops, stainless steel KitchenAid appliances, stainless steel farmhouse sink and oversized walk-in pantry. The airiness of the ten foot ceilings continue into all three bedrooms and their attached private baths. This Residence 2 floorplan is under construction and will be ready for occupancy in April. (Photos shown are of the model.)
Last Agent to Sell the Property
Gregory Kinsley
Gallery Marketing Group, Inc. License #01256519 Listed on: 01/13/2020
Last Buyer's Agent
Katherine Doucette
HK Lane Real Estate License #01899916

Home Details
Home Type
- Single Family
Est. Annual Taxes
- $8,031
Year Built
- Built in 2020
Lot Details
- 6,708 Sq Ft Lot
- South Facing Home
- Wrought Iron Fence
- Block Wall Fence
- Rectangular Lot
- Paved or Partially Paved Lot
- Level Lot
- Drip System Landscaping
- Zero Lot Line
HOA Fees
- $245 Monthly HOA Fees
Home Design
- Contemporary Architecture
- Slab Foundation
- Tile Roof
- Concrete Roof
- Stucco Exterior
Interior Spaces
- 2,476 Sq Ft Home
- 1-Story Property
- High Ceiling
- Electric Fireplace
- Sliding Doors
- Entrance Foyer
- Great Room with Fireplace
- Combination Dining and Living Room
- Mountain Views
Kitchen
- Gas Range
- Range Hood
- <<microwave>>
- Dishwasher
- Kitchen Island
- Quartz Countertops
- Disposal
Flooring
- Carpet
- Ceramic Tile
Bedrooms and Bathrooms
- 3 Bedrooms
- Primary Bedroom Suite
- Walk-In Closet
- Double Vanity
- Shower Only
Laundry
- Laundry Room
- Gas Dryer Hookup
Parking
- 2 Car Direct Access Garage
- Garage Door Opener
- Driveway
- Golf Cart Garage
Eco-Friendly Details
- Green Features
- Energy-Efficient Windows
- Energy-Efficient Construction
- Energy-Efficient Insulation
Outdoor Features
- Covered patio or porch
Schools
- Carrillo Rancho Elementary School
- John Glenn Middle School
- La Quinta High School
Utilities
- Forced Air Heating and Cooling System
- Heating System Uses Natural Gas
- Underground Utilities
- Property is located within a water district
- Tankless Water Heater
- Gas Water Heater
Listing and Financial Details
- Assessor Parcel Number 219036753
- Special Tax Authority
Community Details
Overview
- Built by Gallery Homes
- Gallery At Indian Springs Subdivision, Residence 2 Floorplan
- On-Site Maintenance
- Greenbelt
- Planned Unit Development
Amenities
- Community Mailbox
Security
- Card or Code Access
- Gated Community
Ownership History
Purchase Details
Purchase Details
Purchase Details
Home Financials for this Owner
Home Financials are based on the most recent Mortgage that was taken out on this home.Similar Homes in Indio, CA
Home Values in the Area
Average Home Value in this Area
Purchase History
| Date | Type | Sale Price | Title Company |
|---|---|---|---|
| Deed | -- | None Listed On Document | |
| Interfamily Deed Transfer | -- | None Available | |
| Grant Deed | $459,000 | North American Title Co Inc |
Mortgage History
| Date | Status | Loan Amount | Loan Type |
|---|---|---|---|
| Previous Owner | $71,900 | New Conventional | |
| Previous Owner | $330,000 | New Conventional |
Property History
| Date | Event | Price | Change | Sq Ft Price |
|---|---|---|---|---|
| 07/18/2025 07/18/25 | Sold | $658,000 | -3.1% | $266 / Sq Ft |
| 07/17/2025 07/17/25 | Pending | -- | -- | -- |
| 04/13/2025 04/13/25 | Price Changed | $678,900 | -2.9% | $274 / Sq Ft |
| 03/12/2025 03/12/25 | Price Changed | $699,000 | -6.7% | $282 / Sq Ft |
| 02/28/2025 02/28/25 | For Sale | $749,000 | +63.2% | $303 / Sq Ft |
| 09/28/2020 09/28/20 | Sold | $458,900 | +1.1% | $185 / Sq Ft |
| 04/28/2020 04/28/20 | Pending | -- | -- | -- |
| 03/10/2020 03/10/20 | Price Changed | $453,900 | -2.9% | $183 / Sq Ft |
| 01/13/2020 01/13/20 | For Sale | $467,400 | -- | $189 / Sq Ft |
Tax History Compared to Growth
Tax History
| Year | Tax Paid | Tax Assessment Tax Assessment Total Assessment is a certain percentage of the fair market value that is determined by local assessors to be the total taxable value of land and additions on the property. | Land | Improvement |
|---|---|---|---|---|
| 2023 | $8,031 | $477,439 | $83,232 | $394,207 |
| 2022 | $6,514 | $468,078 | $81,600 | $386,478 |
| 2021 | $6,396 | $458,900 | $80,000 | $378,900 |
| 2020 | $2,442 | $172,384 | $20,804 | $151,580 |
| 2019 | $268 | $20,397 | $20,397 | $0 |
Agents Affiliated with this Home
-
Terry Cagen & Deborah Ferrell Team
T
Seller's Agent in 2025
Terry Cagen & Deborah Ferrell Team
Berkshire Hathaway HomeServices California Properties
(760) 218-5971
19 in this area
45 Total Sales
-
Deborah Ferrell

Seller Co-Listing Agent in 2025
Deborah Ferrell
Berkshire Hathaway HomeServices California Properties
(760) 883-0484
23 in this area
48 Total Sales
-
Troy Kudlac

Buyer's Agent in 2025
Troy Kudlac
KUD Properties, Inc.
(760) 273-5150
2 in this area
55 Total Sales
-
G
Seller's Agent in 2020
Gregory Kinsley
Gallery Marketing Group, Inc.
-
K
Buyer's Agent in 2020
Katherine Doucette
HK Lane Real Estate
Map
Source: California Desert Association of REALTORS®
MLS Number: 219036753
APN: 606-660-024
- 80085 Canyon Club Ct
- 80699 Indian Springs Dr
- 45846 Big Canyon St
- 79955 Westward ho Dr
- 80071 Palm Circle Dr
- 80173 Palm Circle Dr
- 80124 Palm Circle Dr
- 45554 Shaugnessy Dr
- 79835 Horseshoe Rd
- 80100 Vista Grande
- 79869 Hummingbird Ln
- 80295 Green Hills Dr
- 80472 Suncastle Rd
- 80155 Jasper Park Ave
- 80424 Green Hills Dr
- 80336 Palatine Ct
- 58132 Aragon Way
- 44125 Royal Troon Dr
- 79825 Dandelion Dr
- 44112 Royal Troon Dr






